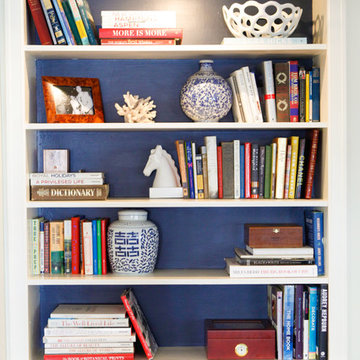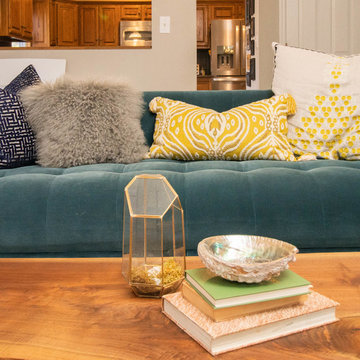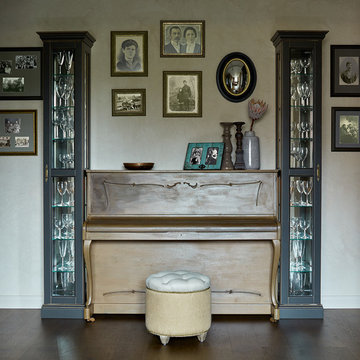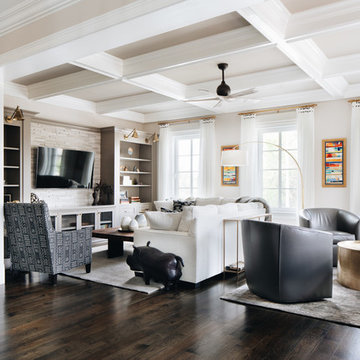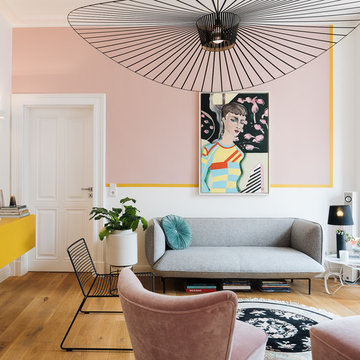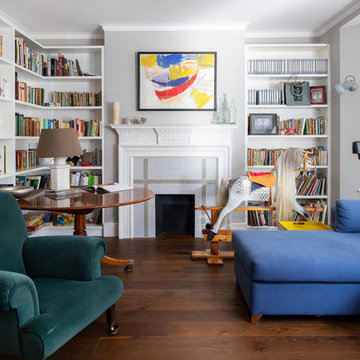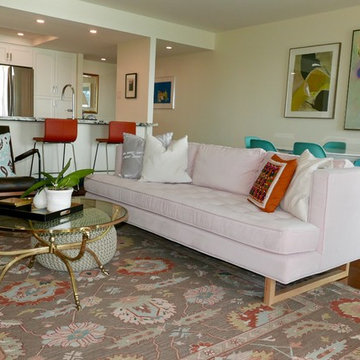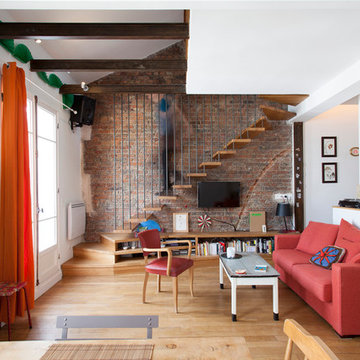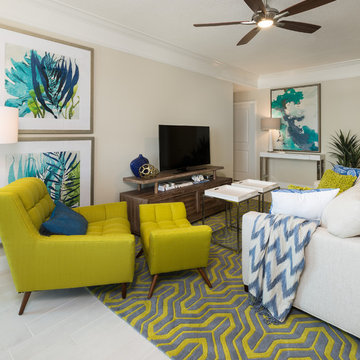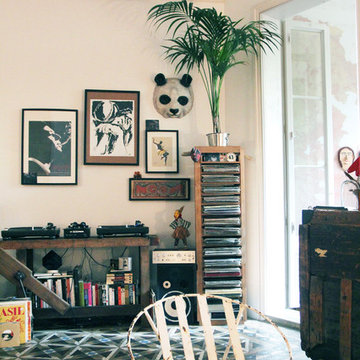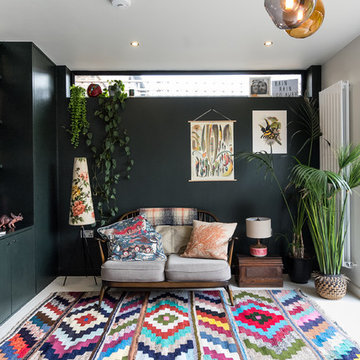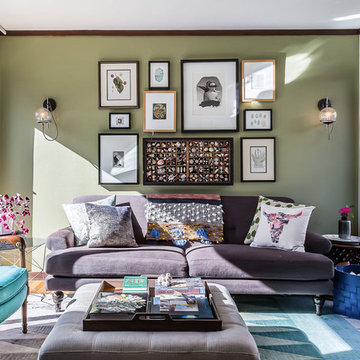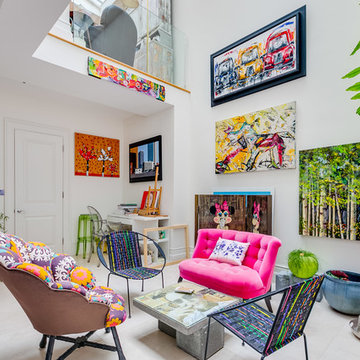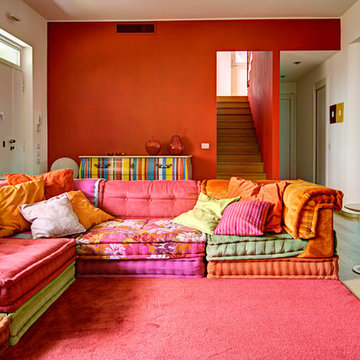Mid-sized Eclectic Family Room Design Photos
Refine by:
Budget
Sort by:Popular Today
101 - 120 of 2,868 photos
Item 1 of 3
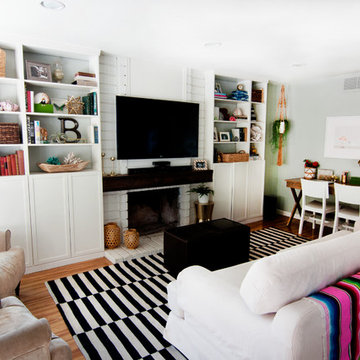
Photo: Alexandra Crafton © 2016 Houzz
Wall paint: Aloof Gray, Sherwin-Williams; fireplace and moldings paint: Simply White, Benjamin Moore; rug: Stockholm Rug, IKEA; couch: IKEA (now discontinued); chairs: One King's Lane; white chairs: Ikea (now discontinued); wooden desk: Campaign Desk, World Market; desk lamp: Gumball Desk Lamp, Urban Outfitters; floor: Exotic Walnut laminate, Eternity Floors; bookshelves: Ikea
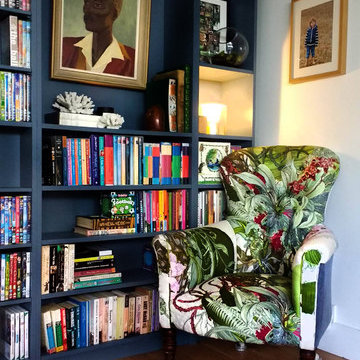
Sitting room designed around this antique chair reupholstered in Timorous Beasties fabric. Customised freestanding shelving gives ample storage for books, treasures and artwork.
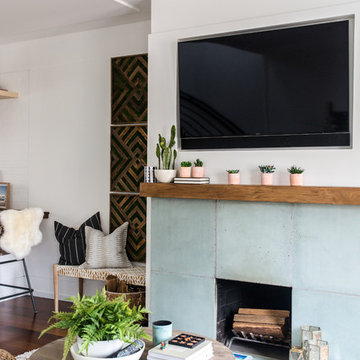
Family room has an earthy and natural feel with all the natural elements like the cement side table, moss wall art and fiddle leaf fig tree to pull it all together
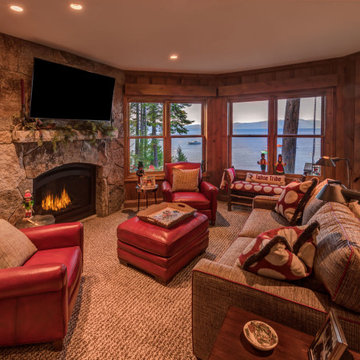
The new sitting room addition offers additional space to relax and enjoy the view of Lake Tahoe.
Photo: Vance Fox
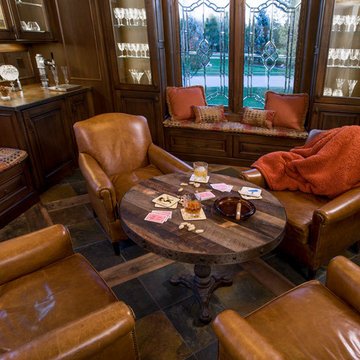
The primary style of this new lounge space could be classified as an American-style pub, with the rustic quality of a prohibition-era speakeasy balanced by the masculine look of a Victorian-era men’s lounge. The wet bar was designed as three casual sections distributed along the two window walls. Custom counters were created by combining antiqued copper on the surface and riveted iron strapping on the edges. The ceiling was opened up, peaking at 12', and the framing was finished with reclaimed wood, converting the vaulted space into a pyramid for a four-walled cathedral ceiling.
Neals Design Remodel
Robin Victor Goetz
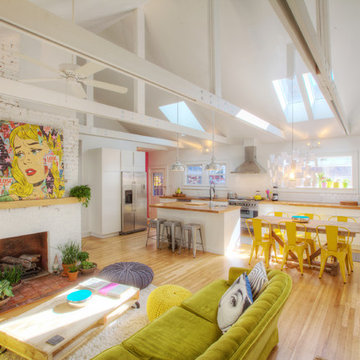
1920s bungalow gutted and remodeled for open concept living includes new skylights, new exposed trusses, and more natural light - Interior Architecture: HAUS | Architecture + BRUSFO - Construction Management: WERK | Build - Photo: HAUS | Architecture
Mid-sized Eclectic Family Room Design Photos
6
