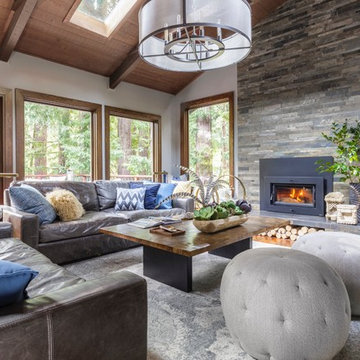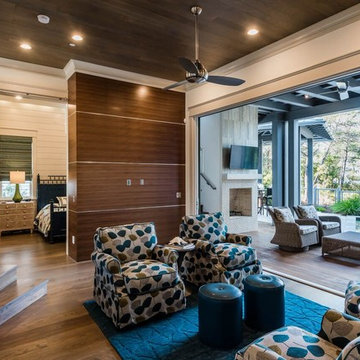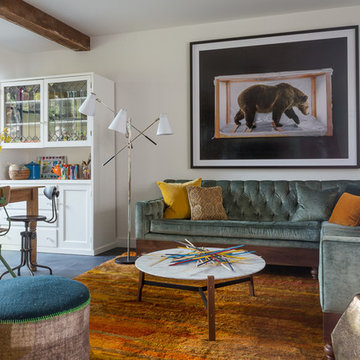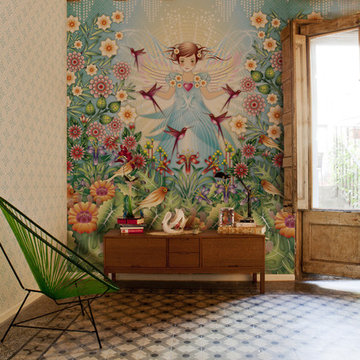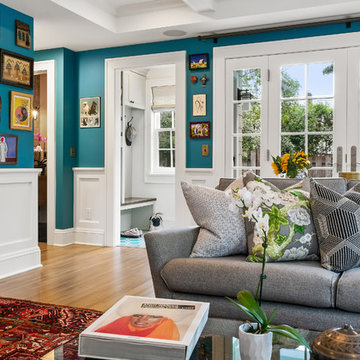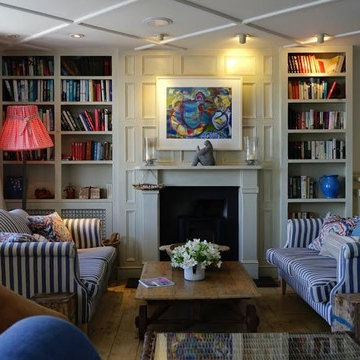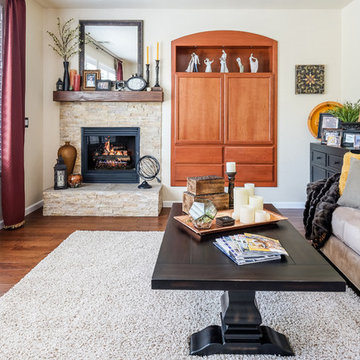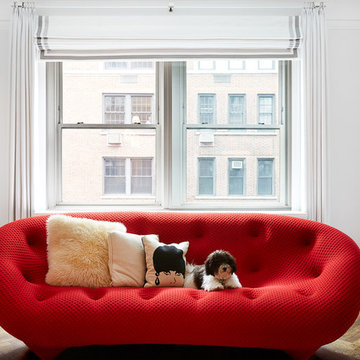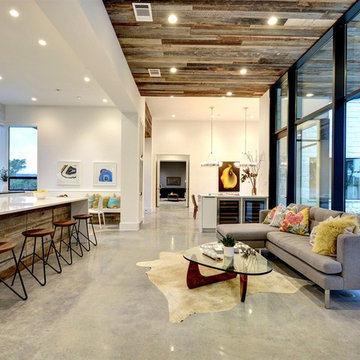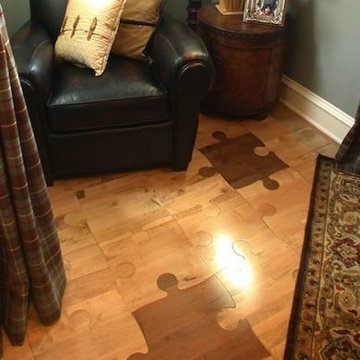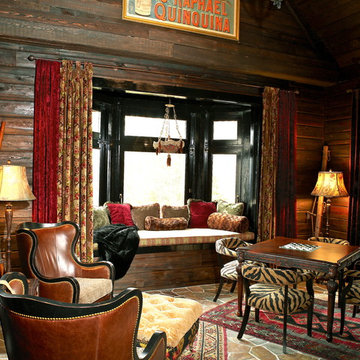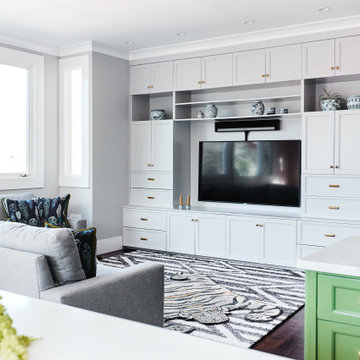Mid-sized Eclectic Family Room Design Photos
Refine by:
Budget
Sort by:Popular Today
141 - 160 of 2,868 photos
Item 1 of 3

The family room addition to this 1930's stone house
was conceived of as an outdoor room, with floor-to-ceiling
glass doors, large skylights and a fieldstone floor. White
cabinets, cherry and slate countertops harmonize with the
exposed stone walls.
Photo: Jeffrey Totaro
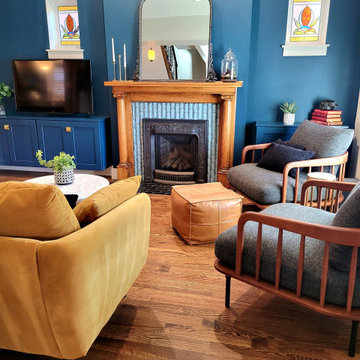
This Victorian city home was completely renovated with classic modern updates for an eclectic, luxe and swanky vibe. We kept the fireplace mantle but added new art deco tile, victorian insert face and metallic floor tile. We added floating shelves and painted the whole wall peacock blue to bring out the beauty of the original stained glass windows. The modern mustard velvet sofa and cage chairs added just the right balance

«Le Bellini» Rénovation et décoration d’un appartement de 44 m2 destiné à la location de tourisme à Strasbourg (67)
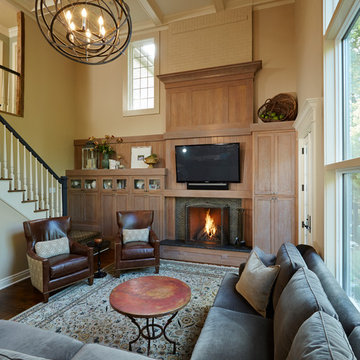
Living Room Design With Fireplace | This living room decor flawlessly features a fireplace, rug, and plenty of seating! Follow us and check out our website's gallery to see more of this project and others!
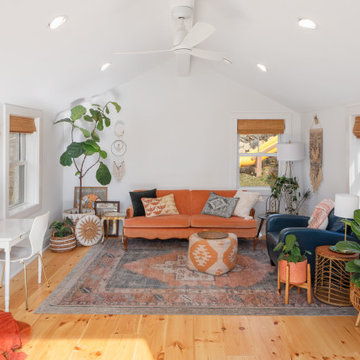
With a run-down outbuilding taking up valuable space in their yard, this client saw the perfect opportunity to create the ultimate zen multi-use space. Yoga, meditation, sound bowls and a calm and relaxing vibe this space is now the perfect room to relax, take in the views and get inspired.
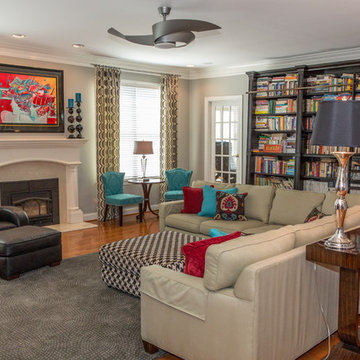
Transitional home in Northern Virginia Residence. Design by J&L Interiors, LLC. Photo by MGN Photography, New Jersey
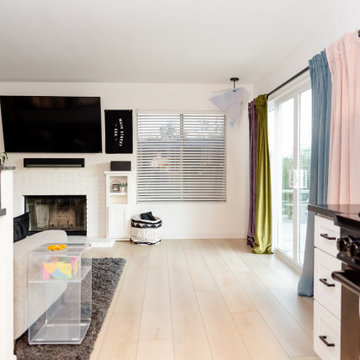
Crisp tones of maple and birch. Minimal and modern, the perfect backdrop for every room. With the Modin Collection, we have raised the bar on luxury vinyl plank. The result is a new standard in resilient flooring. Modin offers true embossed in register texture, a low sheen level, a rigid SPC core, an industry-leading wear layer, and so much more.
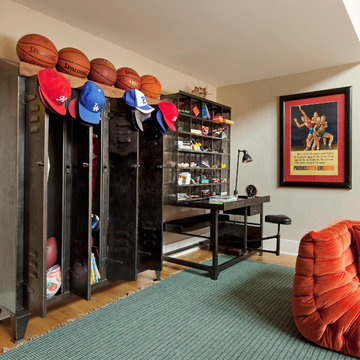
Lockers and a vintage postal desk make for a charming storage and work station.
Mid-sized Eclectic Family Room Design Photos
8
