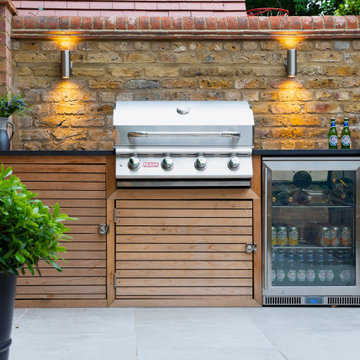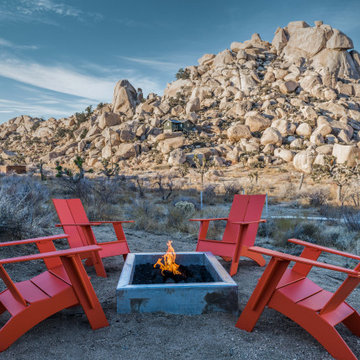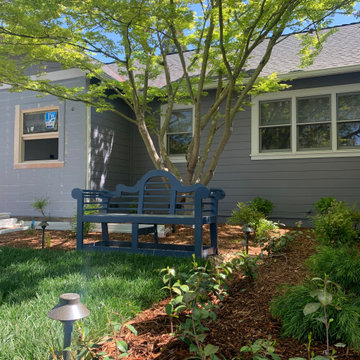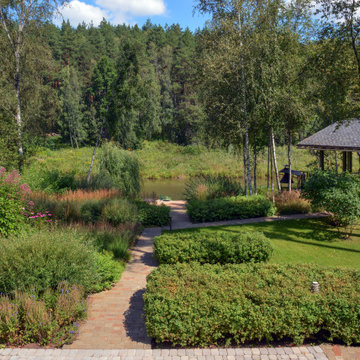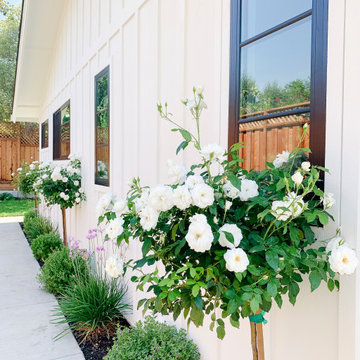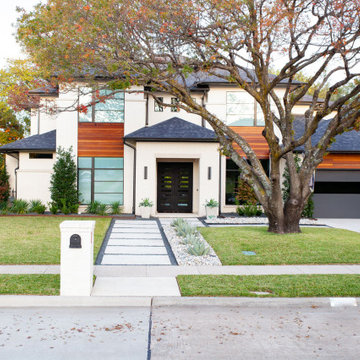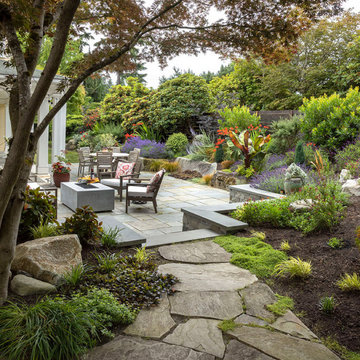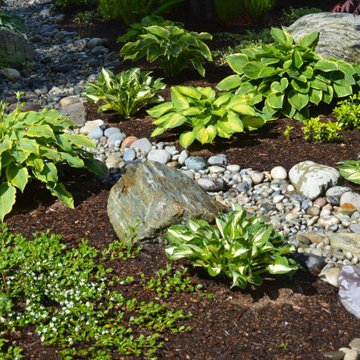Mid-sized Garden Design Ideas
Refine by:
Budget
Sort by:Popular Today
81 - 100 of 105,754 photos
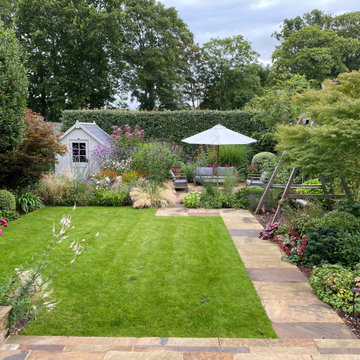
Yorkstone patio surrounded by colourful planting with stylish lounge seating and sunshade in garden with 2 patios, pretty shed, lawn and glorious borders
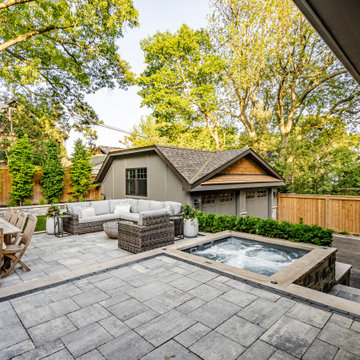
This landscape of this transitional dwelling aims to compliment the architecture while providing an outdoor space for high end living and entertainment. The outdoor kitchen, hot tub, tiered gardens, living and dining areas as well as a formal lawn provide ample space for enjoyment year round.
Photographs courtesy of The Richards Group.
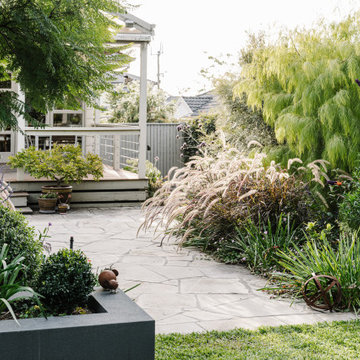
The gloriously soft burgundy grass on the right is pennisetum setaceum 'Rubrum'. The tree on the left is a Jacaranda which was planted as an advanced tree at around 2m tall and has filled out beautifully.
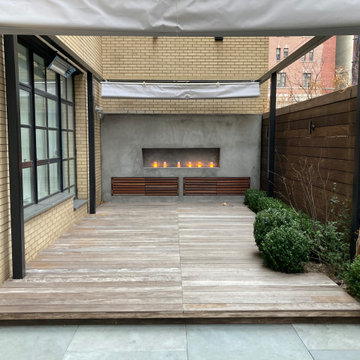
A tiered urban space was in need of a facelift. A clean and simple design was introduced for comfortable entertaining and low maintenance. A lot of materials already onsite were reused in a new configuration. Lighting and irrigation add to ease of use. Retractable shade system protects from the elements. Infrared heaters allow for comfortable use of the outdoors on cool nights.
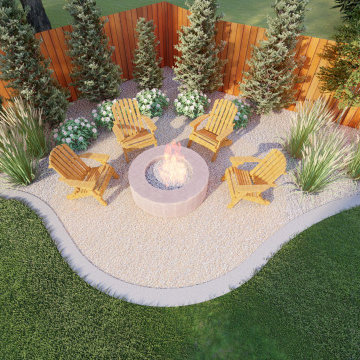
This customer was looking to add privacy, use less water, include raised bed garden and fire pit...making it all more their style which was a blend between modern and farmhouse.
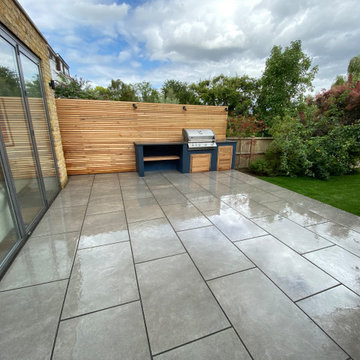
cedar fencing, garden lighting, porcelain paving with bullnose steps. outdoor kitchen with granite worktop, cedar gate and bin store
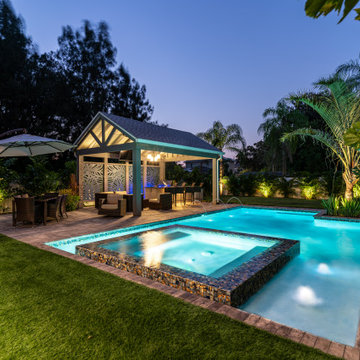
Modern Full Backyard Design for a client. From the outdoor kitchen / entertaining area to the pool and turf.
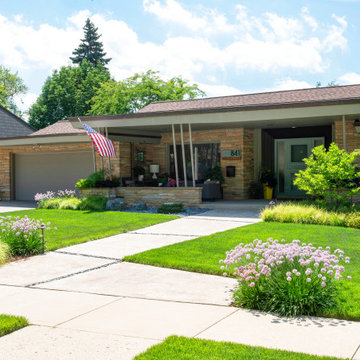
The new concrete front walk zig zags where it meets the city sidewalk in order to line up with the existing walkway within the street boulevard. 'Summer Beauty' alliums flank both sides of the walk.
Renn Kuhnen Photography
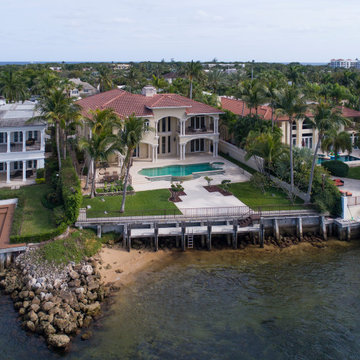
PROJECT TYPE
Two-story, single family residence totaling over 7,562sf on the Intercostal Waterway
SCOPE
Architecture
LOCATION
Boca Raton, Florida
DESCRIPTION
6 Bedrooms / 6-1/2 Bathrooms plus Media Room with a courtyard entryway and covered Loggia
Two-car Garage with separate one-car Garage and private Guest House
Resort-style swimming pool and jacuzzi, covered patio with built-in bar and grille, and a private boat dock
Mediterranean architecture with covered patios and terraces, central rotunda, and decorative copings & bandings
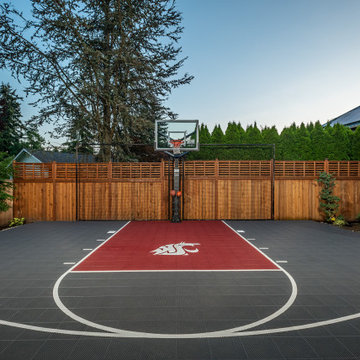
A sports court brings functionality to any space. A little college love was displayed on this family's court and nearby landscaping directed the focus to the court.

MALVERN | WATTLE HOUSE
Front garden Design | Stone Masonry Restoration | Colour selection
The client brief was to design a new fence and entrance including garden, restoration of the façade including verandah of this old beauty. This gorgeous 115 year old, villa required extensive renovation to the façade, timberwork and verandah.
Withing this design our client wanted a new, very generous entrance where she could greet her broad circle of friends and family.
Our client requested a modern take on the ‘old’ and she wanted every plant she has ever loved, in her new garden, as this was to be her last move. Jill is an avid gardener at age 82, she maintains her own garden and each plant has special memories and she wanted a garden that represented her many gardens in the past, plants from friends and plants that prompted wonderful stories. In fact, a true ‘memory garden’.
The garden is peppered with deciduous trees, perennial plants that give texture and interest, annuals and plants that flower throughout the seasons.
We were given free rein to select colours and finishes for the colour palette and hardscaping. However, one constraint was that Jill wanted to retain the terrazzo on the front verandah. Whilst on a site visit we found the original slate from the verandah in the back garden holding up the raised vegetable garden. We re-purposed this and used them as steppers in the front garden.
To enhance the design and to encourage bees and birds into the garden we included a spun copper dish from Mallee Design.
A garden that we have had the very great pleasure to design and bring to life.
Residential | Building Design
Completed | 2020
Building Designer Nick Apps, Catnik Design Studio
Landscape Designer Cathy Apps, Catnik Design Studio
Construction | Catnik Design Studio
Lighting | LED Outdoors_Architectural
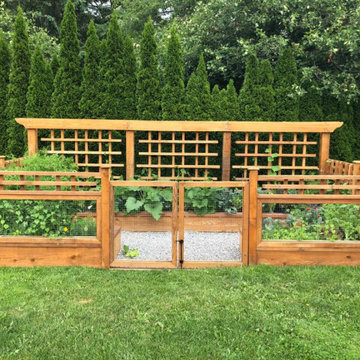
Enclosed raised garden bed outfitted with pergola and lattice for climbing vegetables. Fenced in to keep out deer and other vegetable hungry critters. Constructed out of Douglas fir and coated with a UV protector to prevent sun bleaching. Irrigation with timers installed for easy watering.
Mid-sized Garden Design Ideas
5
