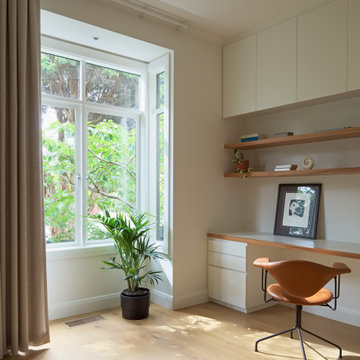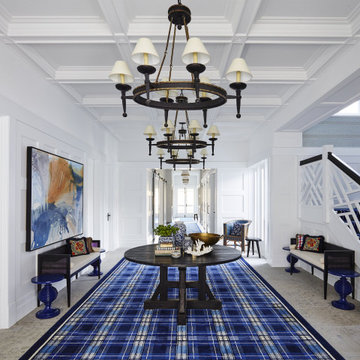691,272 Mid-sized Home Design Photos

Lovingly called the ‘white house’, this stunning Queenslander was given a contemporary makeover with oak floors, custom joinery and modern furniture and artwork. Creative detailing and unique finish selections reference the period details of a traditional home, while bringing it into modern times.

The kitchen sits under the low ceiling of the existing house and acts as a separation between living and dining. The benchtops and cupboards are made from solid plywood with white laminate veneer and exposed ply edges. The lower doors and draws feature cut-out handles, while the upper ones are touch-catch to maintain the clean modern aesthetic.

Contemporary light filled home office study space with white cabinetry, feature timber shelves, tan leather feature office chair, drapes

A plain powder room with no window or other features was transformed into a glamorous space, with hotel vibes.

Part of a massive open planned area which includes Dinning, Lounge,Kitchen and butlers pantry.
Polished concrete through out with exposed steel and Timber beams.

With inspiration gathered from both historical and contemporary references, this contemporary master ensuite is truly unique.
691,272 Mid-sized Home Design Photos
2
































