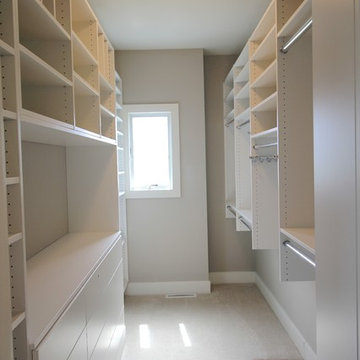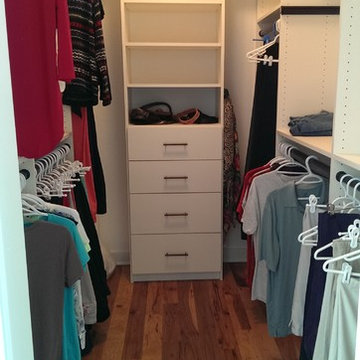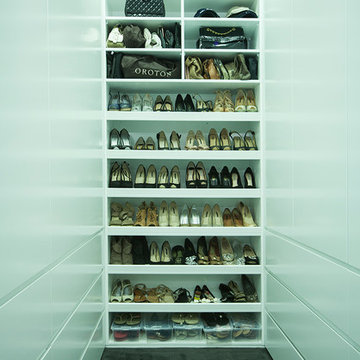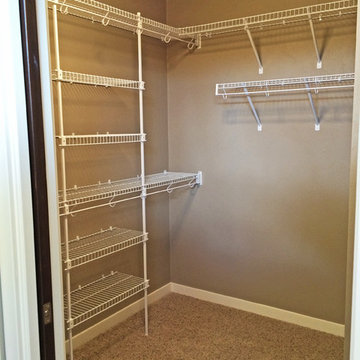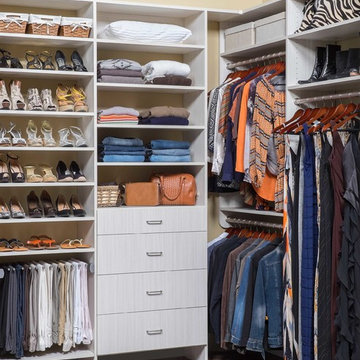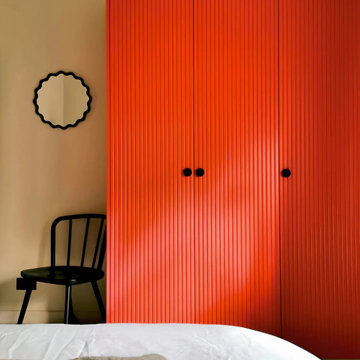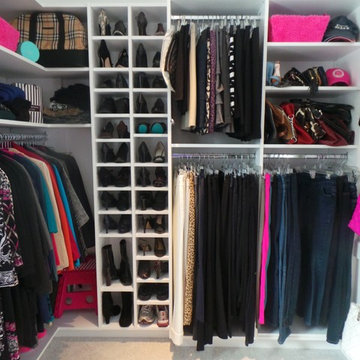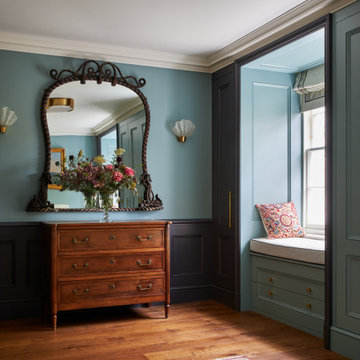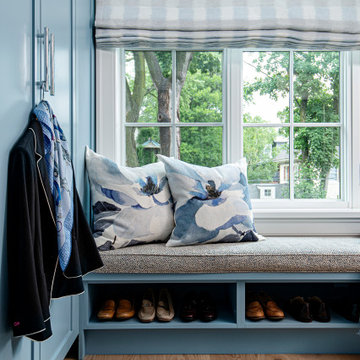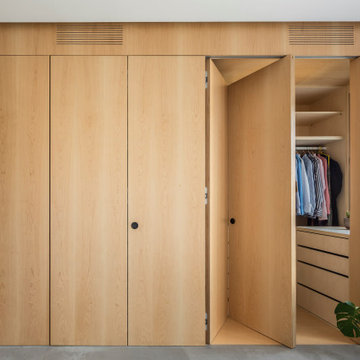Mid-sized Storage and Wardrobe Design Ideas
Refine by:
Budget
Sort by:Popular Today
261 - 280 of 19,963 photos
Item 1 of 2
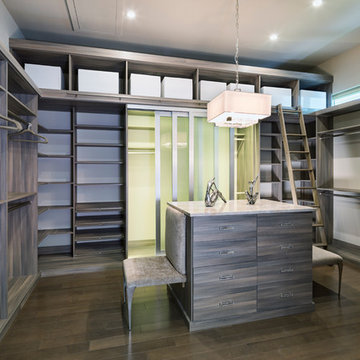
Dark wood grain melamine with island and unique benches. Oil rubbed bronze rods and library ladder.
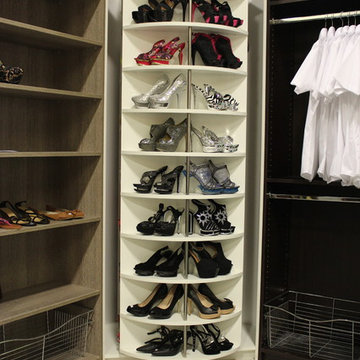
The Revolving Closet Organizer is an Advanced Space Solution System, It will allow you to manage your space smart and officiant. It is trendy and fun. you could manage any s pace with our amazing system.
Brand: The Revolving Closet
The Revolving Closet Organizer
Tel: 754.217.3420
www.RevolvingOrganizer.com
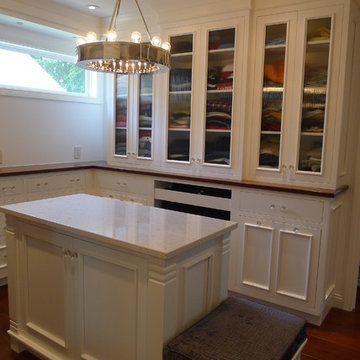
This walk through Master Dressing room has multiple storage areas, from pull down rods for higher hanging clothes, organized sock storage, double laundry hampers and swing out ironing board. The large mirrored door swings open to reveal costume jewelry storage. This was part of a very large remodel, the dressing room connects to the project Master Bathroom floating wall and Master with Sitting Room.
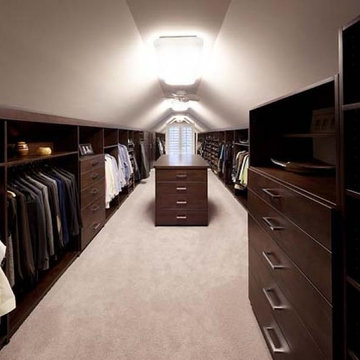
While redesigning the master bedroom, we decided to design a new custom closet in the adjoining attic space. The ample lighting by the large window and overhead lighting choices easily allowed for us to go dark with the java colored cabinets. We kept the carpet, walls and ceiling a soft and warm neutral gray which makes this custom master closet feel even more spacious.
Design Connection, Inc. Kansas City Interior Design, Kansas City Master Closet, Kansas City Master Bedroom, Kansas City Attic Closet, Kansas City Interior Designers, Kansas City Remodel, Kansas City Renovation, Kansas City Custom Closets, Kansas City Master Bedroom with Ensuite, Kansas City Closet Island, Kansas City Men's Closet, Kansas City Design Connection Inc, Kansas City Polished Nickel, Kansas City Java wood, Kansas City Faux Paint, Kansas City
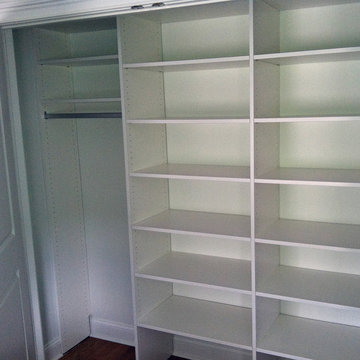
The client had a spare bedroom closet and they wanted to use it for storage. This reach in closet has 2 units with adjustable shelving and one unit for long hang and shelving above.
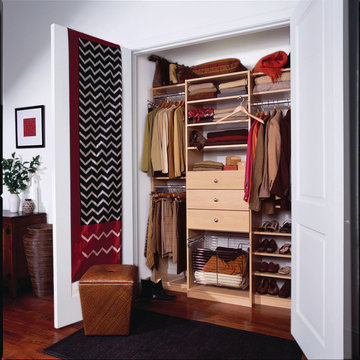
Shown in a hardrock maple melamine, transFORM’s compact reach-in closet features deep sections for drawers and baskets. Medium chrome wire baskets provide a versatile and easily visible storage solution. Classic square raised panel drawer fronts and brushed chrome hardware contribute to the sophisticated and masculine feel of the unit. Our quality-crafted components can be configured as you wish - leading to closets with a terrific overall appearance and functionality that is significantly greater than the sum of their parts.
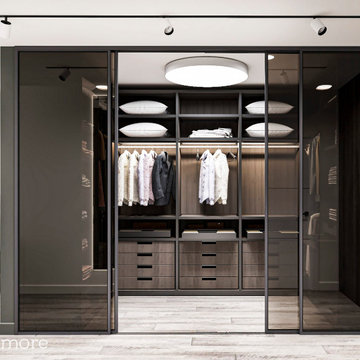
Это квартира планировалась для молодой, амбициозной семьи с маленьким ребенком. Интерьер получился соответствующим - динамичным, с использованием смелых, порой даже дерзких дизайнерских решений.
Достаточно долго, с особой тщательностью мы планировали доверенные нам 100 кв.м площади. Сложность заключалась в том, что заказчики при покупке квартиры у застройщика, ориентируются как правило на площадь, не учитывая некоторые особенности и детали, тем более это касается квартир свободной планировки. А дизайнеры не волшебники и к некоторым исходным данным абсолютно бессильны. Требование заказчиков нашего проекта – создать просторную зону кухни-гостиной, мастер-спальню с большой гардеробной и отдельным санузлом, детскую, гостевой санузел. В силу некоторых особенностей расположения коммуникации в данной квартире, не совсем удачного расположения окон, нам пришлось помучится и искать компромиссы. Пришлось жертвовать размерами гардеробной и для увеличения площади кухни-гостиной и детской комнаты задействовать прилегающие лоджии.
Зато второй этап проекта прошел довольно легко, мы быстро пришли к согласию. Заказчики обратились к нам повторить уже сделанный нами ранее интерьер квартиры, который им очень понравился. Конечно в итоге получилось свое уникальное пространство, с очень смелыми цветовыми решениями. Мы еще раз убедились, что интерьер является уникальным отражением своих заказчиков и невозможно сделать два одинаковых интерьера для абсолютно разных семей, даже если они обращаются к нам с просьбой повторить уже готовое решение.
На момент публикации у наших заказчиков уже заканчивается ремонт, они счастливы и ждут пополнения в семье. Благо мы это предусмотрели в проекте!
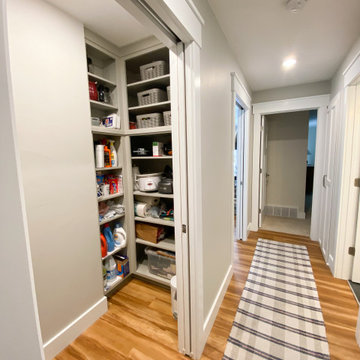
This project involves a complete remodel of a condo located in Door County, Wisconsin. The condo, which is situated in the picturesque waterfront community of Egg Harbor, will be transformed into a modern and functional living space. The goal of the remodel is to create a comfortable and inviting environment that takes full advantage of the natural beauty of the area.
The scope of the project includes a complete gutting of the existing space and the installation of all new finishes and fixtures. The following is a breakdown of the work that was completed:
Demolition: The existing flooring, walls, and ceilings will be removed to prepare for the new construction.
Flooring: New hardwood flooring will be installed throughout the main living areas and bedrooms.
Walls and Ceilings: The walls and ceilings will be refinished and painted with a fresh coat of paint.
Lighting: A new lighting plan will be implemented to improve functionality and aesthetics.
Kitchen: The kitchen will be completely redesigned and remodeled with new cabinetry, countertops, and appliances.
Bathrooms: The bathrooms will be remodeled with new tile, vanities, and fixtures.
Deck: The existing deck will be refinished and new outdoor furniture will be added.
Windows and Doors: New windows and doors will be installed to improve energy efficiency and to enhance the overall aesthetic of the condo.
The project will be managed by a team of experienced contractors who will work closely with the client to ensure that all work is completed to the highest standards of quality and that the project stays on schedule and within budget.
Upon completion, the condo will be a beautiful and functional living space that takes full advantage of the natural beauty of Door County. The client will be able to enjoy their new condo in style and comfort, and will have a space that is truly their own.
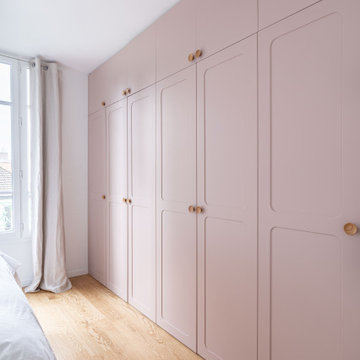
Conception d’aménagements sur mesure pour une maison de 110m² au cœur du vieux Ménilmontant. Pour ce projet la tâche a été de créer des agencements car la bâtisse était vendue notamment sans rangements à l’étage parental et, le plus contraignant, sans cuisine. C’est une ambiance haussmannienne très douce et familiale, qui a été ici créée, avec un intérieur reposant dans lequel on se sent presque comme à la campagne.
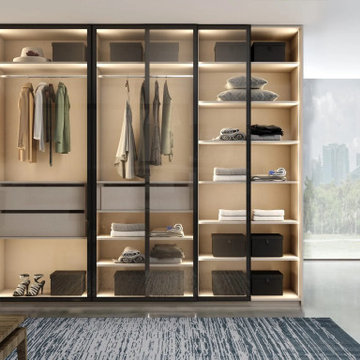
Glass framed sliding door wardrobe with dark aluminium frame and clear glass front Soft close sliding door system Transparent glass grey tinted glass Beige textile internal carcass White LED light
Mid-sized Storage and Wardrobe Design Ideas
14
