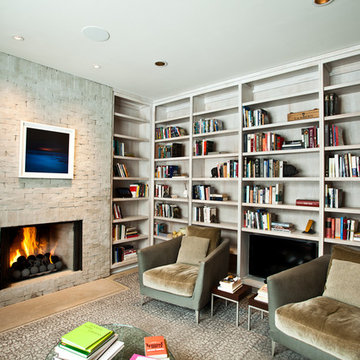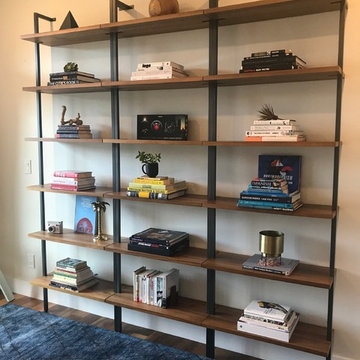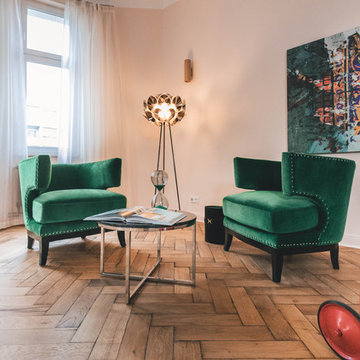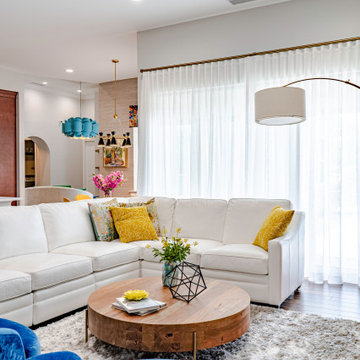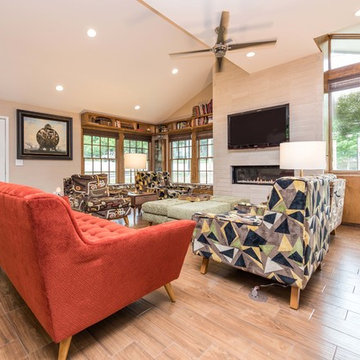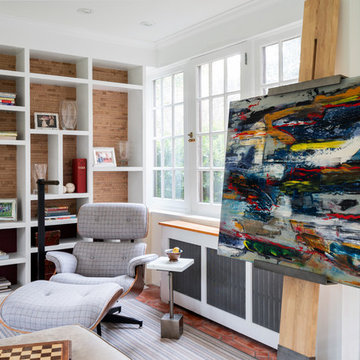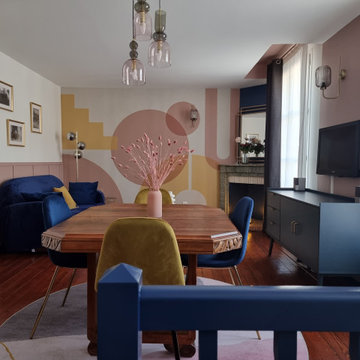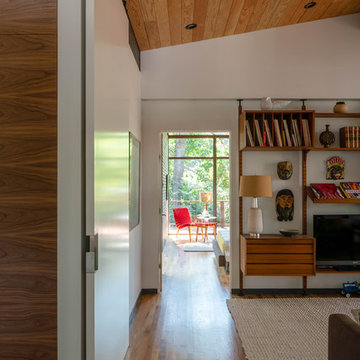Midcentury Family Room Design Photos
Refine by:
Budget
Sort by:Popular Today
101 - 120 of 909 photos
Item 1 of 3
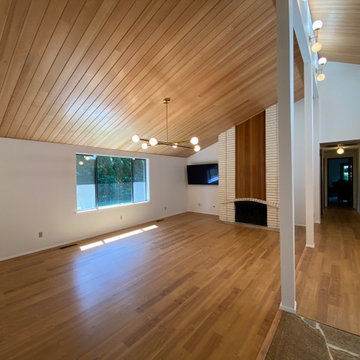
This living room was completely repainted with crisp, white, Sherwin Williams paint. The new T&G Ceiling was sanded, and finished with 3 coats of water based clear urethane. The results are stunning and the homeowner is thrilled...
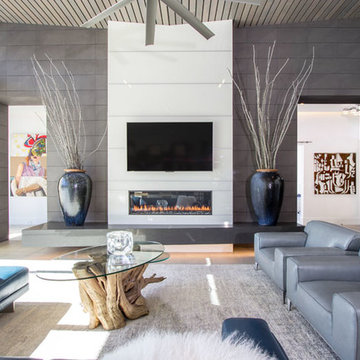
The Hive
Custom Home Built by Markay Johnson Construction Designer: Ashley Johnson & Gregory Abbott
Photographer: Scot Zimmerman
Southern Utah Parade of Homes
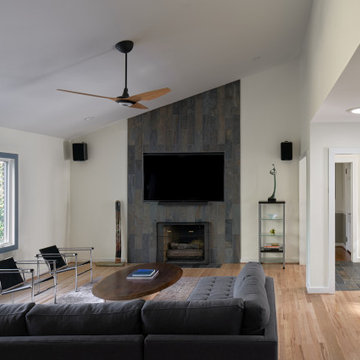
The main living space has windows on both sides and tubular skylights were added to the center to ensure even day lighting across the entire space. This living room also has a beautiful wood burning fireplace with a stone back splash to tie the room together.
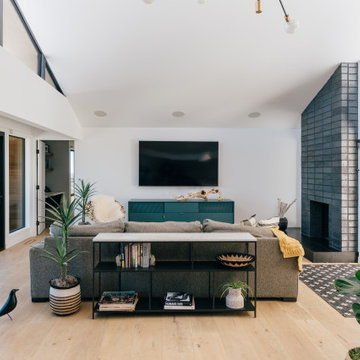
vaulted ceilings create a sense of volume while providing views and outdoor access at the open family living area
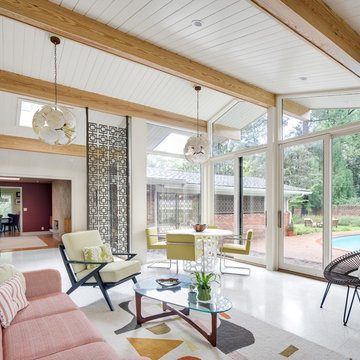
Chad Mellon Photography and Lisa Mallory Interior Design, Family room addition
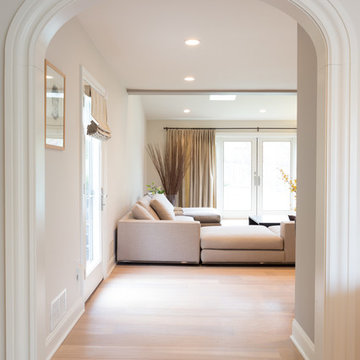
The arched doorways in this house give it a lot of character and make every entrance way grand.
Blackstock Photography
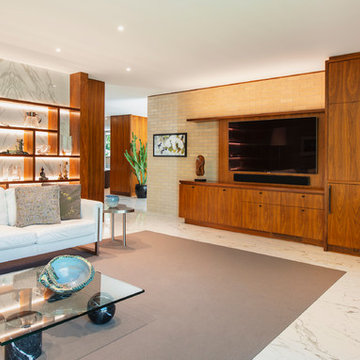
New back-lit marble & walnut display shelving was installed along with a media center and wood storage adjacent to the large brick fireplace (not shown in photo).
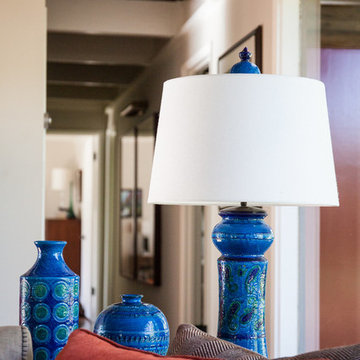
A 1958 Bungalow that had been left for ruin—the perfect project for me and my husband. We updated only what was needed while revitalizing many of the home's mid-century elements.
Photo By: Airyka Rockefeller
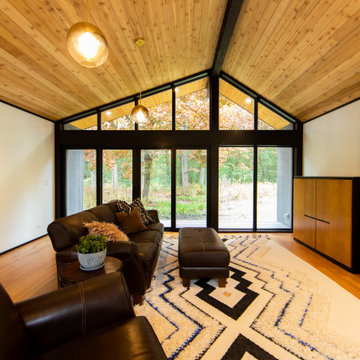
Family Room addition on modern house of cube spaces. Open walls of glass on either end open to 5 acres of woods.
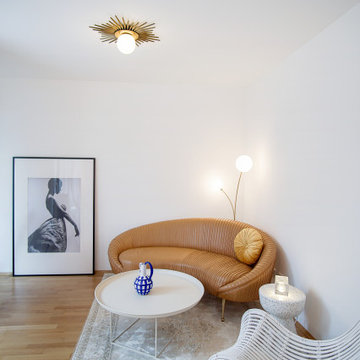
Ein Stilmix aus Gatsby-Elementen wie die Deckenlampe und natürlichen Elementen wie der Rattansessel.
Der Viskose-Teppich verleiht dem Raum Wärme und Vintage-Feeling. Auch kleine Räume eignen sich perfekt dafür, Statements zu setzen.
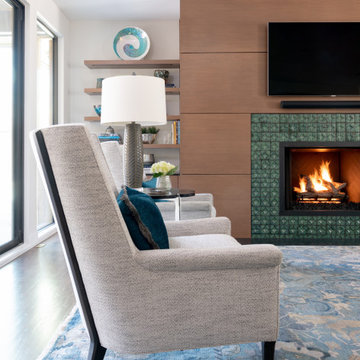
The clients desired an updated fireplace wall that would give a nod to the Mid-Century styling of their newly purchased 1958 home. The existing fireplace was faced with stack stone and included a raised hearth. The room was dark with the closest windows being on the covered back porch. Around the corner from the fireplace wall the hallway led to a small guest room with a wide opening and an existing, large modern barn door. This door, with horizontal panels served as the inspiration for facing the fireplace in clean, horizontal grained rift-cut white oak panels. The new fireplace design extended the horizontal wood design with 42” wide floating shelves above low enclosed cabinets for storage. The existing hearth was removed along with the existing stack stone, visually freeing up floor space and leaving the remaining firebox now a foot above the floor. The designer selected a custom, handcrafted Mid-Century style 4” circular pattern tile to be applied below the firebox as well as above and on each side.
Honed Absolute Black granite slab was specified for the new floor flush hearth as well as framing the inside and front edge of the firebox and the countertops on the new adjoining low cabinets. Circular hardware pulls in a polished chrome finish added a reflective touch of jewelry to the expanse of the clean horizontal design as well as repeating the circular tile pattern. The millwork lighting in the floating shelves helped illuminate the fireplace wall which extend the space.
Midcentury Family Room Design Photos
6
