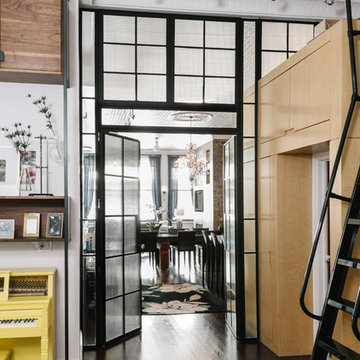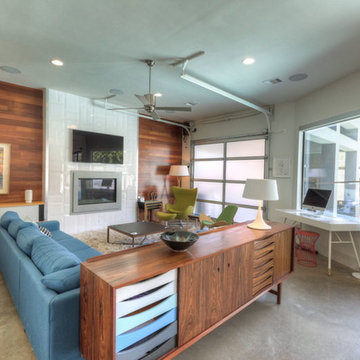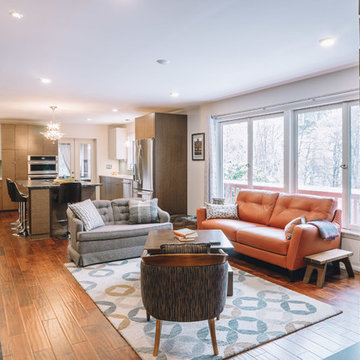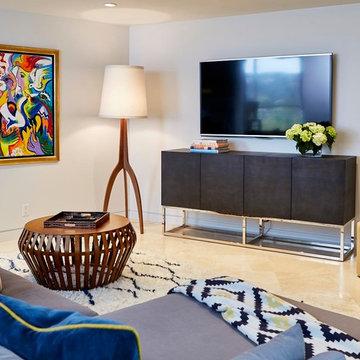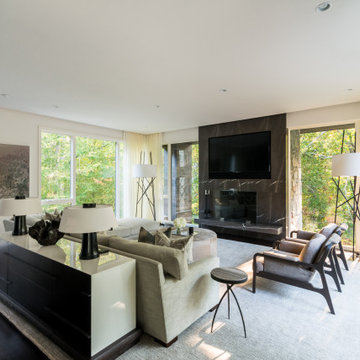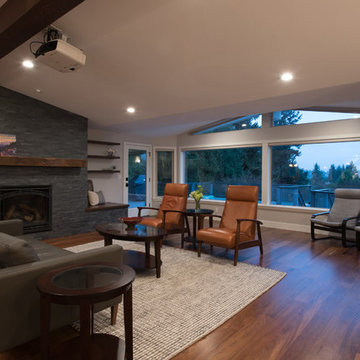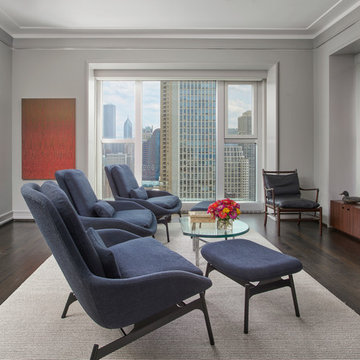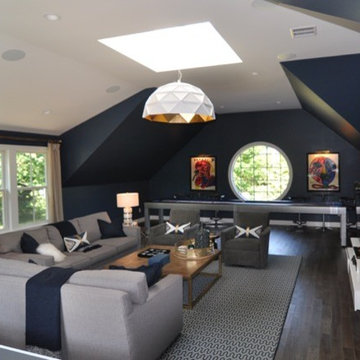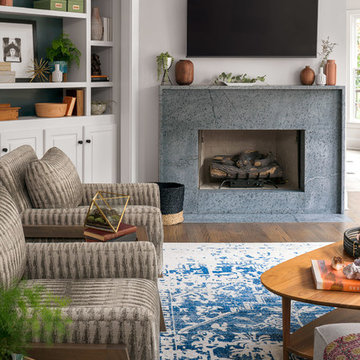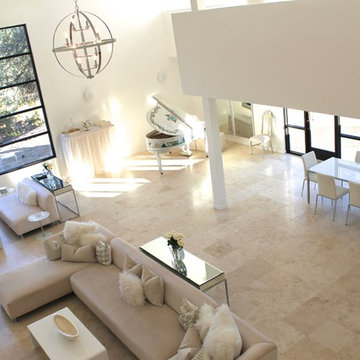Midcentury Family Room Design Photos
Refine by:
Budget
Sort by:Popular Today
121 - 140 of 911 photos
Item 1 of 3
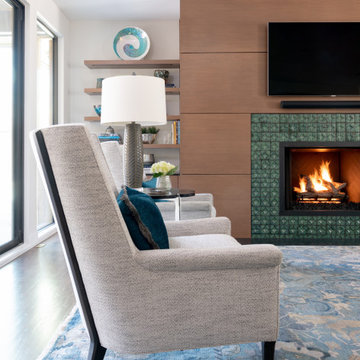
The clients desired an updated fireplace wall that would give a nod to the Mid-Century styling of their newly purchased 1958 home. The existing fireplace was faced with stack stone and included a raised hearth. The room was dark with the closest windows being on the covered back porch. Around the corner from the fireplace wall the hallway led to a small guest room with a wide opening and an existing, large modern barn door. This door, with horizontal panels served as the inspiration for facing the fireplace in clean, horizontal grained rift-cut white oak panels. The new fireplace design extended the horizontal wood design with 42” wide floating shelves above low enclosed cabinets for storage. The existing hearth was removed along with the existing stack stone, visually freeing up floor space and leaving the remaining firebox now a foot above the floor. The designer selected a custom, handcrafted Mid-Century style 4” circular pattern tile to be applied below the firebox as well as above and on each side.
Honed Absolute Black granite slab was specified for the new floor flush hearth as well as framing the inside and front edge of the firebox and the countertops on the new adjoining low cabinets. Circular hardware pulls in a polished chrome finish added a reflective touch of jewelry to the expanse of the clean horizontal design as well as repeating the circular tile pattern. The millwork lighting in the floating shelves helped illuminate the fireplace wall which extend the space.
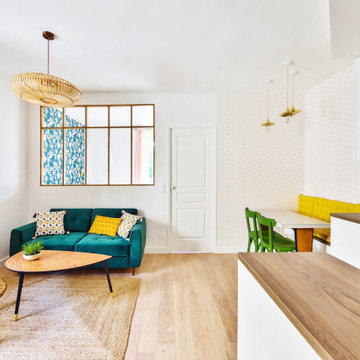
Le coin dinatoire est délimité par du papier peint rose aux aspects art -déco.
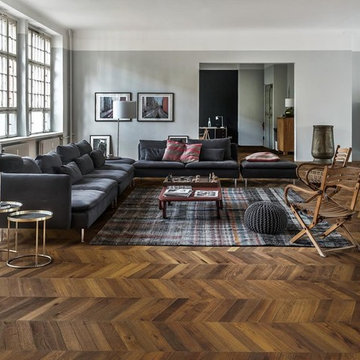
Dark, strong brown floor with occasional knots, cracks and fillings. A package contains an even split of left and right hand.
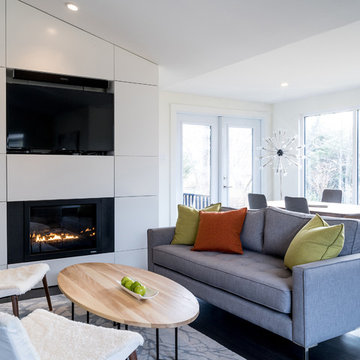
Photo credit: Julian Parkinson
Attica Furnishings staged this home renovation project by architect Peter Braithwaite, located in the historic South End of Halifax, Nova Scotia, near the cities largest municipal park. The project was a complete redesign and transformation of a dated house in a traditional neighborhood into a contemporary residence. The design intent was to pay homage to the historical neighborhood by maintaining the original form of the structure while modernizing the aesthetic and detailing. Coffee table by Christopher Joyce.
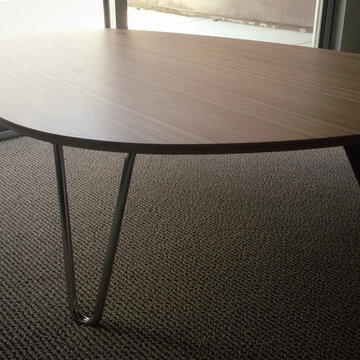
a reinterpretation of the modern classic form, a noguchi rudder table in walnut and steel is a warm complement to a modern interior
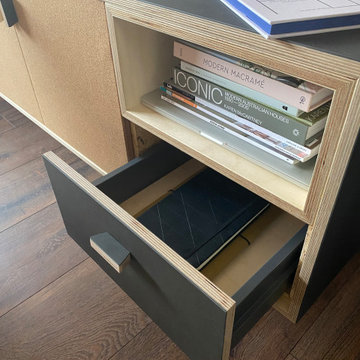
This mid-century inspired credenza is custom made using sustainable materials. OSB board is framed with Birch Plywood and finished with natural cork and Forbo (furniture linoleum). Drawers are soft close and all raw surfaces are treated with Osmo oil.
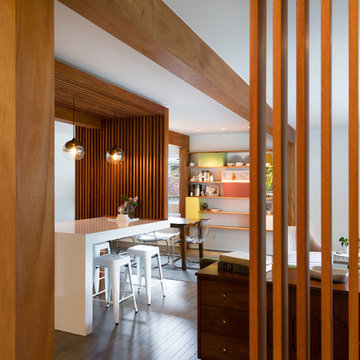
Mid-Century house remodel. Design by aToM. Construction and installation of mahogany structure and custom cabinetry by d KISER design.construct, inc. Photograph by Colin Conces Photography
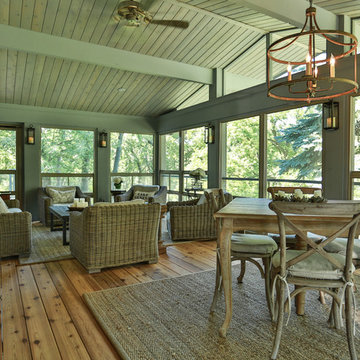
The 3 bathrooms in this 1970's house were in serious need of remodeling - as in gut and re-build - so the owners decided to have them all done at once and while at it, refinish the floors, refurnish the living room and furnish the new screen porch addition.
As a designer in a seasonal resort area, I am accustomed to working with my customers long distance. Using (and e-mailing) computer drafted renderings, product layout pages very professional builders, suppliers and steady communication, my client and I moved flawlessly through the challenges all remodel projects present.
My goal was to find fabrics and furnishings that reflected the home's original architectural Mid Century Modern integrity The house has very strong horizontal lines that I wanted to repeat in the furniture, bathroom fixtures, tile and light fixture selections.
Victoria McHugh Photography
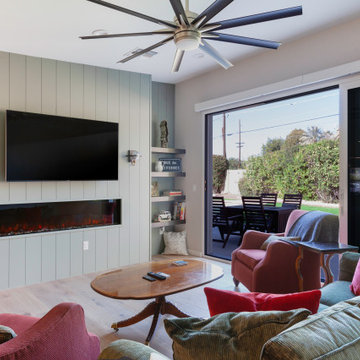
• Enlarged living space for our client’s love of entertaining area with a spectacular view from the low-threshold 8 ft. tall multi-slide glass door
• New exterior wall extends the back of the house out to line up with the corner of the house where the new master bath sits.
• The ceiling above this room is pitched so the walls are higher at this end of the house, lending to the taller glass door for the amazing view.
• We used vertical shiplap on the accent wall to give it a taller feel as well. The focal point is the Modern Flames Electric Fireplace which is color-changing and gives our homeowners the choice of heat or just ambiance.
• The accent wall also hosts their television and two hardwired decorative sconces. There is built-in shelving to the right of the accent wall.
• Low threshold 8ft. tall multi-slide glass door with privacy roller shade
• New ceiling fan with light and recessed can lights
• Custom magnetic dog door built into the exterior wall
• Glued-down engineered wood flooring
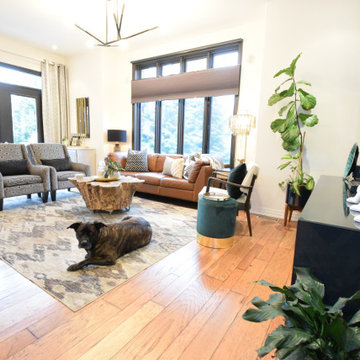
MCM lounge adjacent to kitchen. Warm tones, rich black feature wall and metals create a relaxed atmosphere
Midcentury Family Room Design Photos
7
