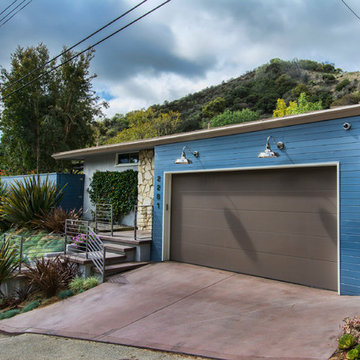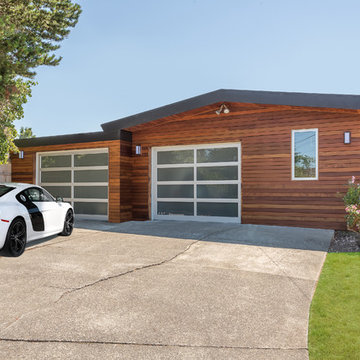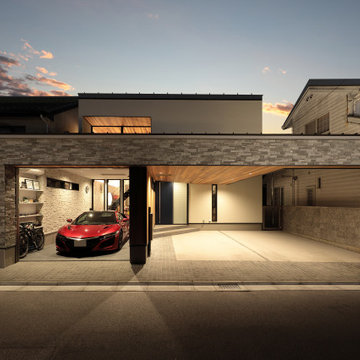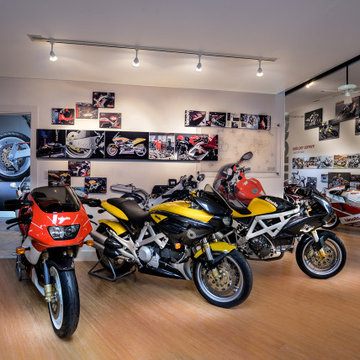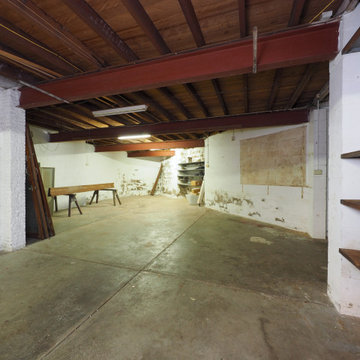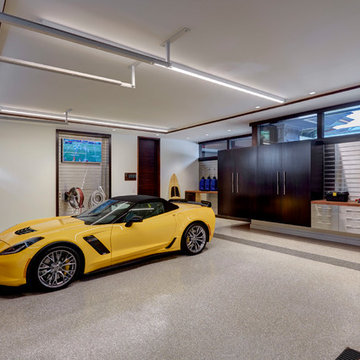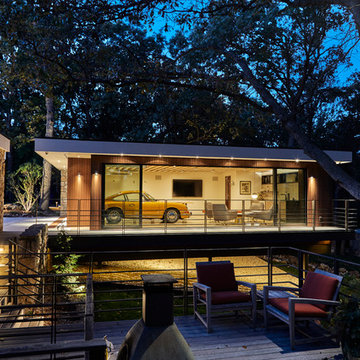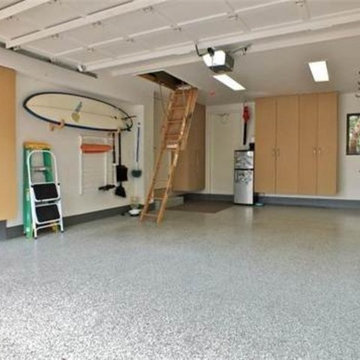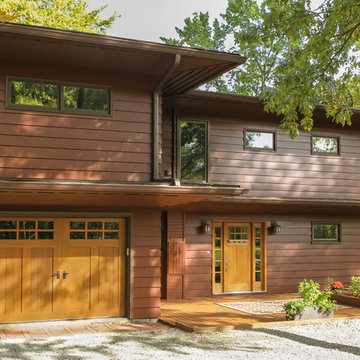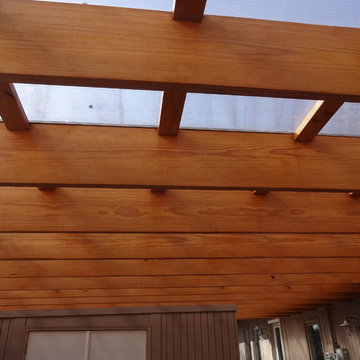Midcentury Garage Design Ideas
Refine by:
Budget
Sort by:Popular Today
161 - 180 of 820 photos
Item 1 of 2
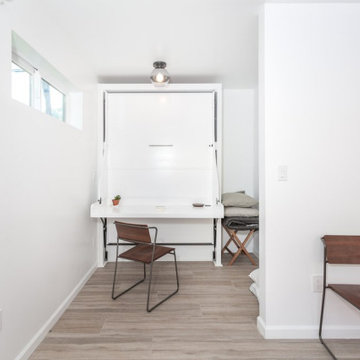
We turned this large detached two-car garage into a modern studio ADU. The studio ADU has everything you need to live independently and is perfect for students, family, or to rent out. We designed this ADU to save the maximum amount of space by creating a slim kitchenette and a Murphy bed that turns into a desk. The ADU's bathroom has a large floating vanity and corner shower.
Find the right local pro for your project
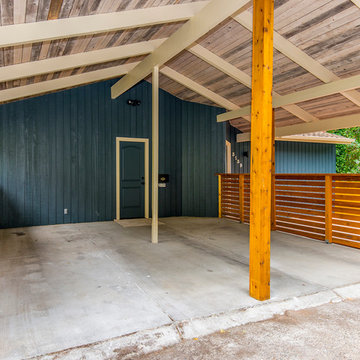
The design for this home was inspired by the character Don Drapper from the TV show Mad Men. This home was extremely unique and we wanted to keep the original feel of the home and combine it with an updated Rustic meets contemporary design. We kept the original wood plank ceiling and updated the beams with a fresh coat of paint,Sherwin-Williams “Seal Skin”. The flooring is an engineered hardwood product from Carmel Bay, Color Foggy Pines. The Cabinetry was a custom build by Cabinet maker Jared Summers. Cherry wood construction with an Espresso stain and a shaker door style. The quartz countertops were installed by Galaxy Stone works. The Contemporary iron railing was made by West Meyer Fence. The Bathroom floor tile is by Magnolia the Color is Mahogany. The shower tile is an unpolished “Frost” from Dal Tile. The exterior of the home is painted Sherwin-Williams “Mt. Etna” and the modern cedar fencing was and accent beams were installed by Christie Construction LLC. The largest expense to this project was the full re-engineering and installation of the decks off of the rear of the home. The 2 level deck is more than 40 feet off the ground and is great place to relax amongst all the greenery.
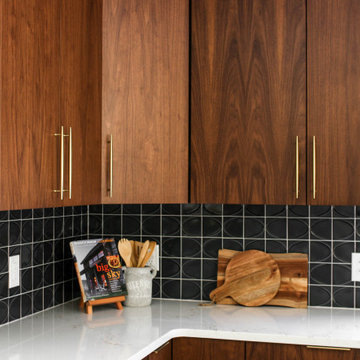
When it comes to this mid-century modern kitchen the homeowners wanted to give it a strong personality while aiming to keep the design aesthetics of the home. This kitchen shows off the beautiful custom-made flat-panel walnut cabinets accented by a bold geometric backsplash. An 8-foot quartz island with a chef's cooktop is highlighted by white layered pendants creating a layered effect for this visually eye-catching kitchen.
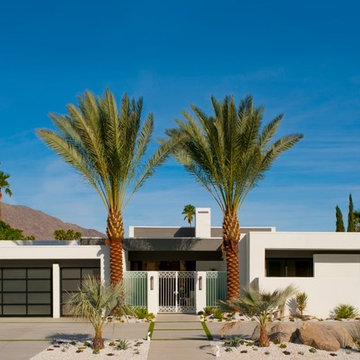
The attached garage is an architectural focal point of this Mid-Century Modern Palm Springs home. Designer Christopher Kennedy chose Clopay Avante Collection overhead doors with black anodized aluminum frames and opaque glass panels to complement the home’s clean lines and white exterior. The doors let natural light inside the space during the day without compromising privacy. At night, they emit a warm glow, much like the home’s desert surround just before sunset.
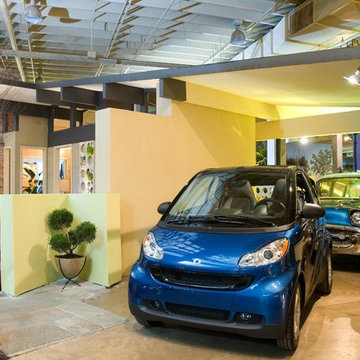
.....then as show visitors circle around to the backyard, the '57 Bel-Air morphed into a 2010 Smartcar suggests they've stepped into a time machine....
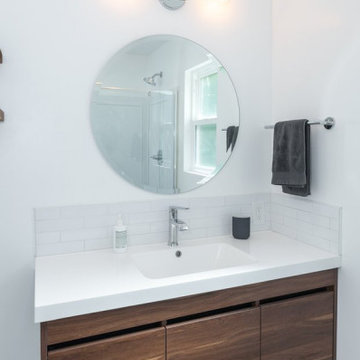
We turned this large detached two-car garage into a modern studio ADU. The studio ADU has everything you need to live independently and is perfect for students, family, or to rent out. We designed this ADU to save the maximum amount of space by creating a slim kitchenette and a Murphy bed that turns into a desk. The ADU's bathroom has a large floating vanity and corner shower.
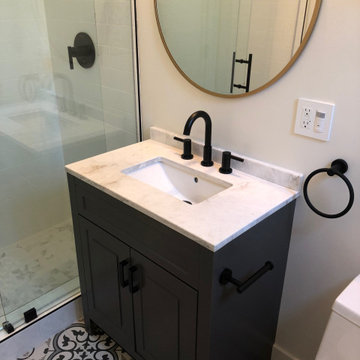
Garage Conversion ADU in Beverlywood. Mid-century Modern design gives this new rental unit a great look.
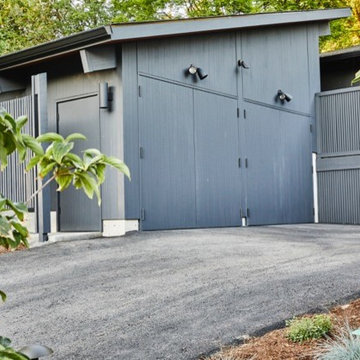
This custom built garage located in SW Portland was designed by InSitu architecture to match the existing mid-century modern home.
Photographer: Ty Milford
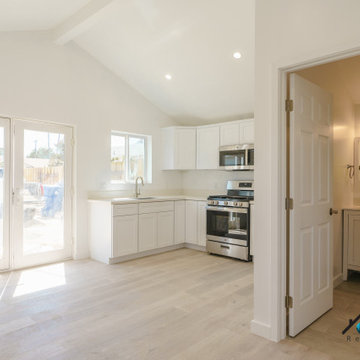
We turned this home's two-car garage into a Studio ADU in Van Nuys. The Studio ADU is fully equipped to live independently from the main house. The ADU has a kitchenette, living room space, closet, bedroom space, and a full bathroom. Upon demolition and framing, we reconfigured the garage to be the exact layout we planned for the open concept ADU. We installed brand new windows, drywall, floors, insulation, foundation, and electrical units. The kitchenette has to brand new appliances from the brand General Electric. The stovetop, refrigerator, and microwave have been installed seamlessly into the custom kitchen cabinets. The kitchen has a beautiful stone-polished countertop from the company, Ceasarstone, called Blizzard. The off-white color compliments the bright white oak tone of the floor and the off-white walls. The bathroom is covered with beautiful white marble accents including the vanity and the shower stall. The shower has a custom shower niche with white marble hexagon tiles that match the shower pan of the shower and shower bench. The shower has a large glass-higned door and glass enclosure. The single bowl vanity has a marble countertop that matches the marble tiles of the shower and a modern fixture that is above the square mirror. The studio ADU is perfect for a single person or even two. There is plenty of closet space and bedroom space to fit a queen or king-sized bed. It has brand new ductless air conditioner that keeps the entire unit nice and cool.
Midcentury Garage Design Ideas
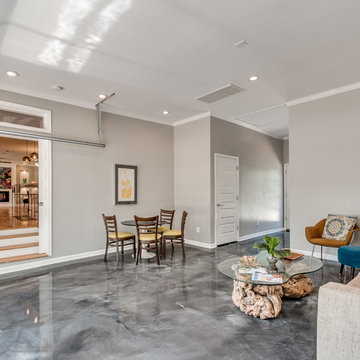
Designed with flexibility in mind this home features a garage that can be used as a bedroom, living area or garage. In the back is a full bathroom with laundry and access to the 1950's era bomb shelter.
9
