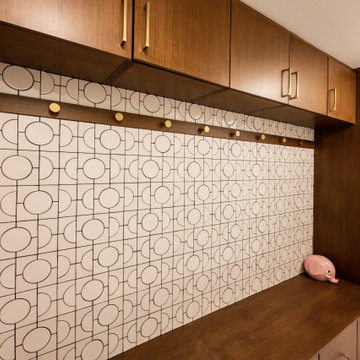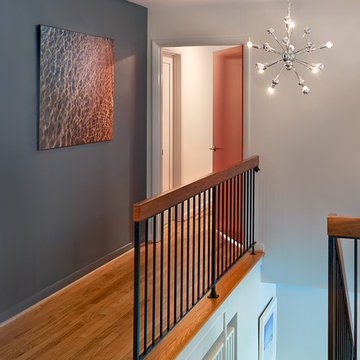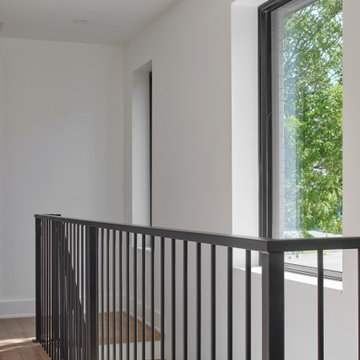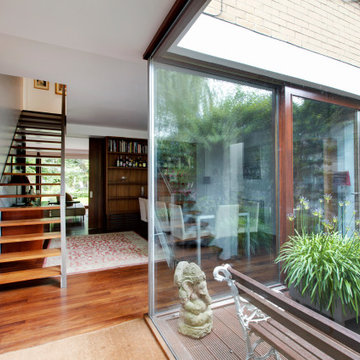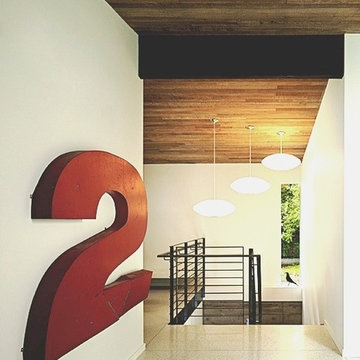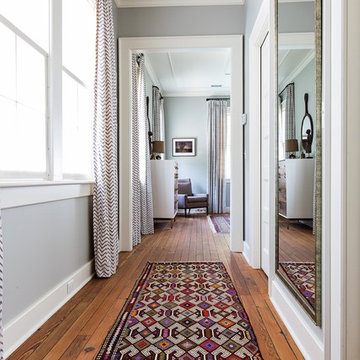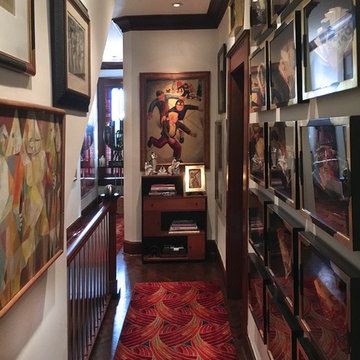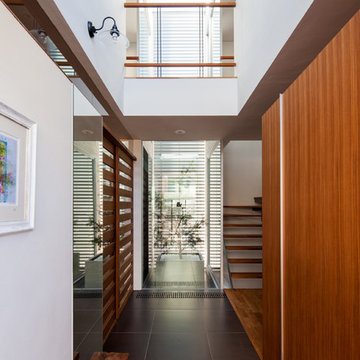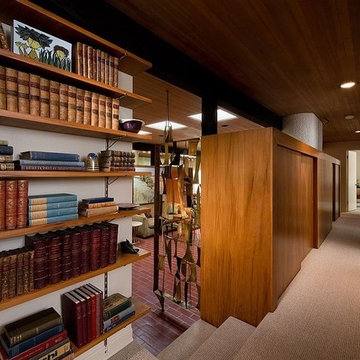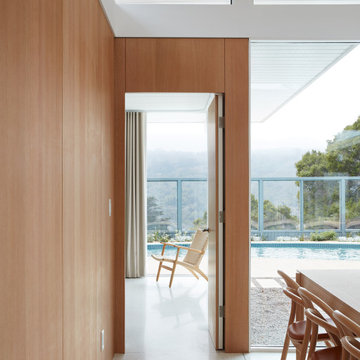Midcentury Hallway Design Ideas
Refine by:
Budget
Sort by:Popular Today
181 - 200 of 3,585 photos
Item 1 of 2
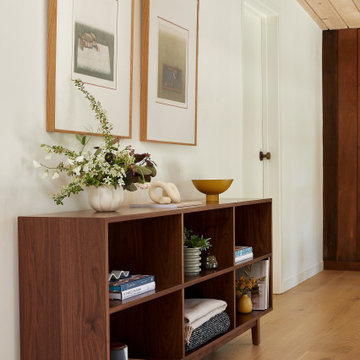
This 1960s home was in original condition and badly in need of some functional and cosmetic updates. We opened up the great room into an open concept space, converted the half bathroom downstairs into a full bath, and updated finishes all throughout with finishes that felt period-appropriate and reflective of the owner's Asian heritage.
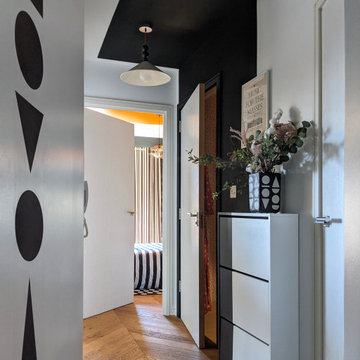
Clever use colour blocking in the entrance hall of a new build flat. The black panels placed at either end of the room work to elongate the space and raise the ceiling height. Room features vintage Habitat ceiling pendants, customised with black balls added to the neon orange lighting flex and a geometric shape mural.
Find the right local pro for your project
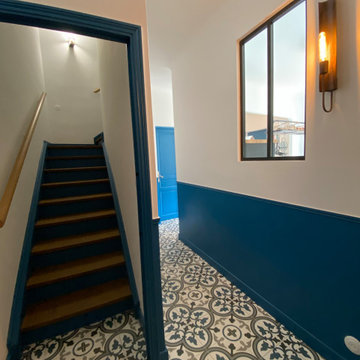
Les carreaux Barcelona s'étendent de l'entrée jusqu'au palier de l'escalier. Le soubassement bleu Laffrey apporte un côté bourgeois à cette maison de campagne, sans se prendre au sérieux, il coupe également la sensation de hauteur. Une fenêtre fixe au look atelier a été créée pour faire respirer ce couloir. Le luminaire métal rouillé, joue à la fois avec les codes rustique industriel et moderne, la lumière jaune est choisi pour réchauffer l'ambiance.
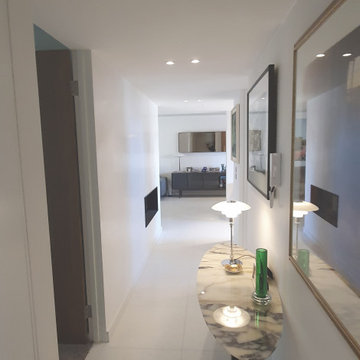
A bespoke apartment renovation that was heavily influenced by mid century design.
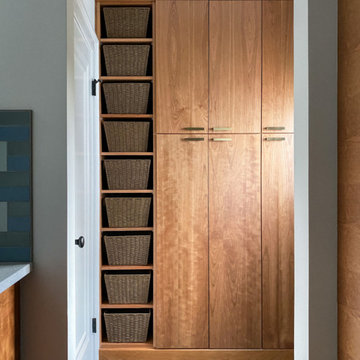
Mudroom / back entry at our vintage kitchen remodeling project. Cherry cabinetry with open shelving, and concealed closet for coats and shoes, and broom closet.
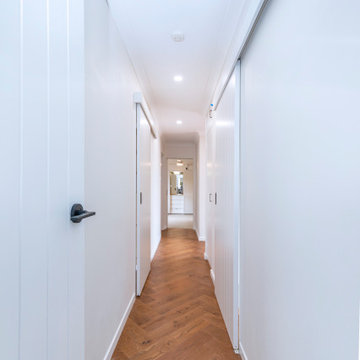
Oceanfront apartment retro renovation in Port Stephens. Featuring timber herringbone floors, light and bright walls and feature VJ doors with matte black door handles.
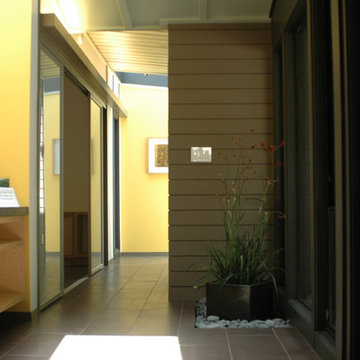
The interior space is defined by natural light in key places, this skylight at the end of the hall leads you through the space and illuminates an art wall.
Midcentury Hallway Design Ideas
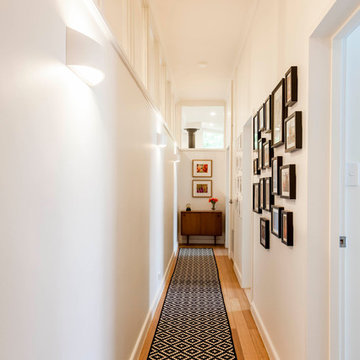
Our client sought fixtures in keeping with the midcentury style of the home. The pendant in the entry is a fantastic example, whilst in the hall to the children's bedrooms the feature piece is the midcentury cabinet.
Photographer: Matthew Forbes
10
