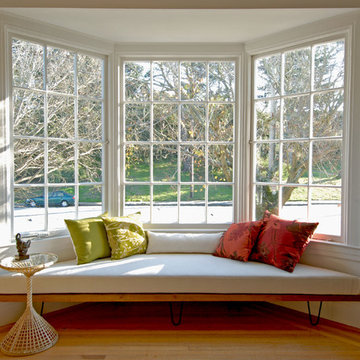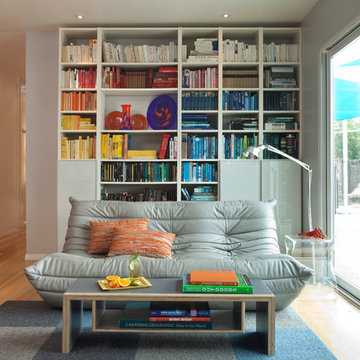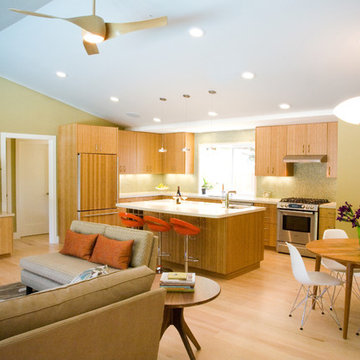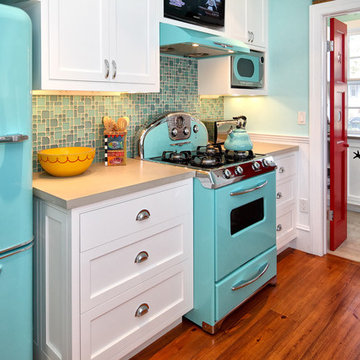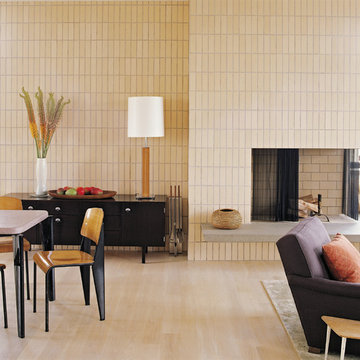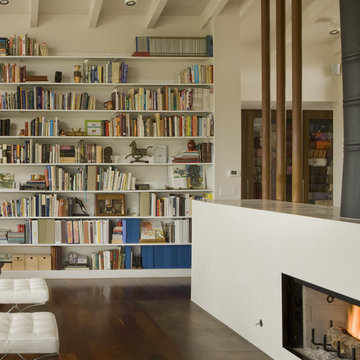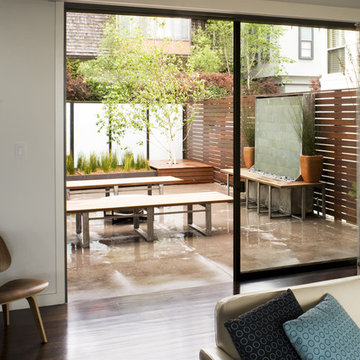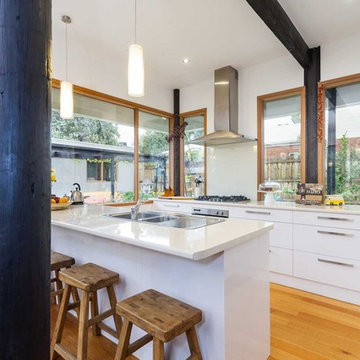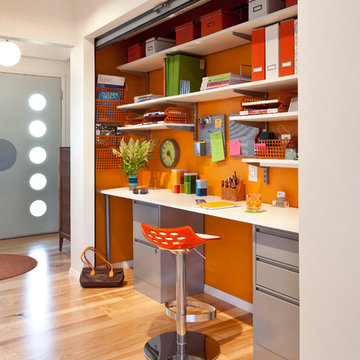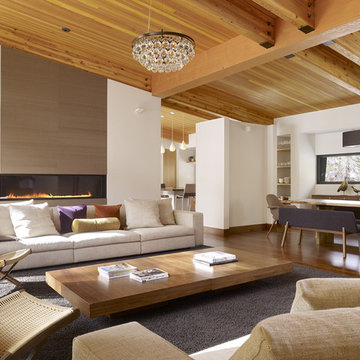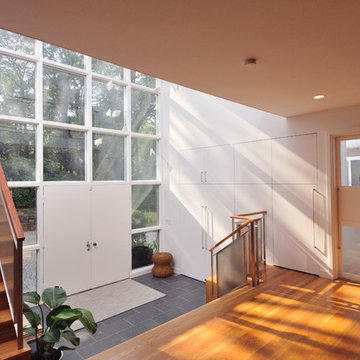335 Midcentury Home Design Photos
Find the right local pro for your project
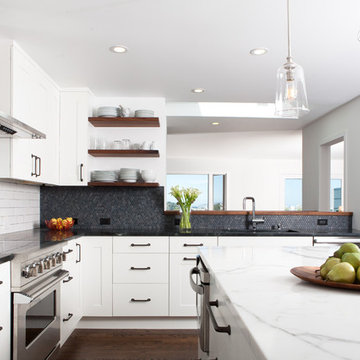
A re-creation of a 1950’s home in SF, is now family friendly and perfect for entertaining. A closed floor plan was opened to maximize the beautiful downtown bay view. Architectural finishes, fixtures and accessories were selected to marry the client's rustic, yet modern industrial style. Overall pallette was inspired by the client's existing sofa and side chairs. Project was done in collaboration with Mason Miller Architect. Photography: Photo Designs by Odessa
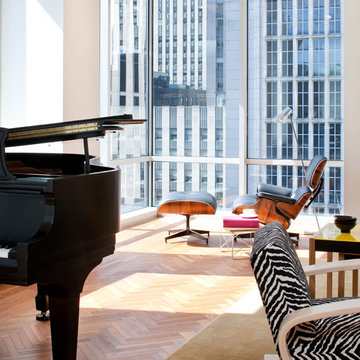
Renovation of a condo in the renowned Museum Tower bldg for a second generation owner looking to update the space for their young family. They desired a look that was comfortable, creating multi functioning spaces for all family members to enjoy, combining the iconic style of mid century modern designs and family heirlooms.
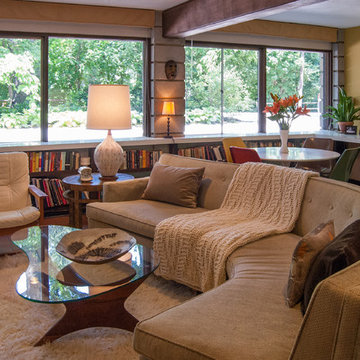
The sunken den, off of the foyer, receives abundant light from a bank of windows. This portion of the home was added on in 1968 after the original owners requested more space to accommodate their growing family.
Bobbie found the 1950's sofa second-hand for $10, and had it reupholstered. She chose Crypton fabric as a means to save the sofa from the cats' claws, which means that not only will the style remain timeless, but the sofa itself will always look like new.
Cocktail Table, vintage Adrian Pearsall
Adrienne DeRosa Photography © 2013 Houzz
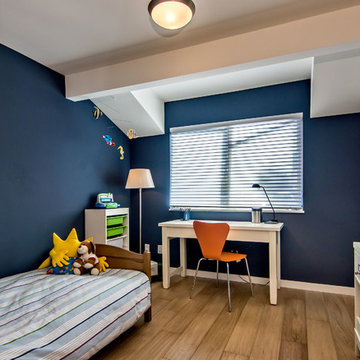
Navy Blue Boy Bedroom with Shed Dormer. The contrast paint colors shows off the attention to detail in pulling off this look.
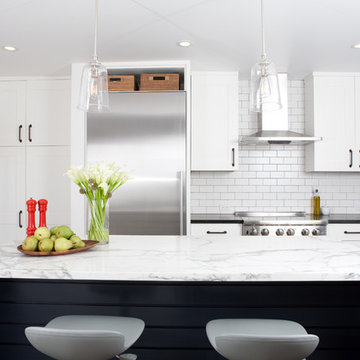
A re-creation of a 1950’s home in SF, is now family friendly and perfect for entertaining. A closed floor plan was opened to maximize the beautiful downtown bay view. Architectural finishes, fixtures and accessories were selected to marry the client's rustic, yet modern industrial style. Overall pallette was inspired by the client's existing sofa and side chairs. Project was done in collaboration with Mason Miller Architect. Photography: Photo Designs by Odessa
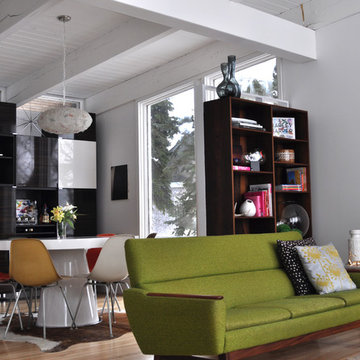
The original limestone fireplace is the focal point of the room and extends to the lower level walkout living area. The color scheme of the decor is inspired by the authentic abstract pieces as shown, grouped with organic teak and Danish rosewood accents.
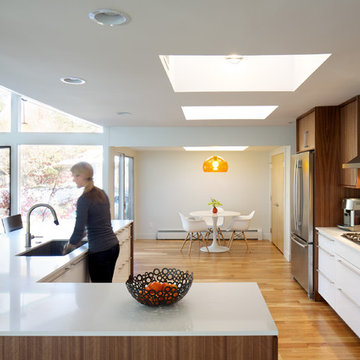
Custom designed and built kitchen. Gloss white lowers and Natural Walnut uppers/built-ins by Jeff Faine of AvenueTwo:Design. www.avetwo.com New breakfast nook beyond.
All photography by:
www.davidlauerphotography.com
335 Midcentury Home Design Photos
2



















