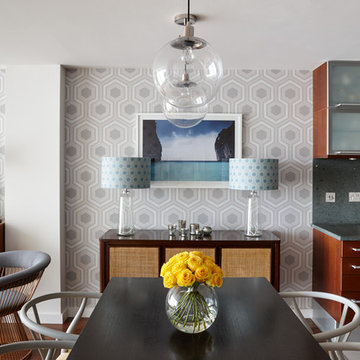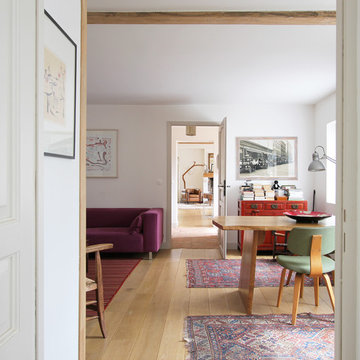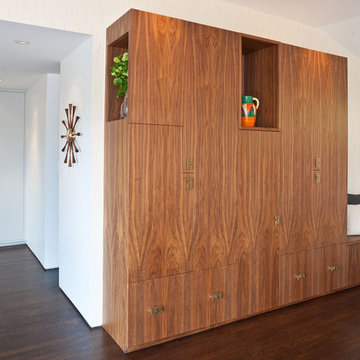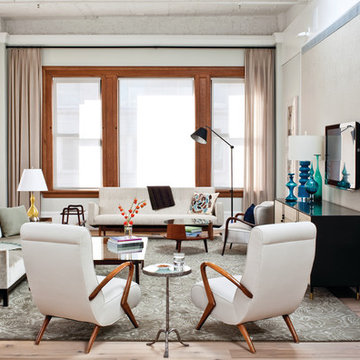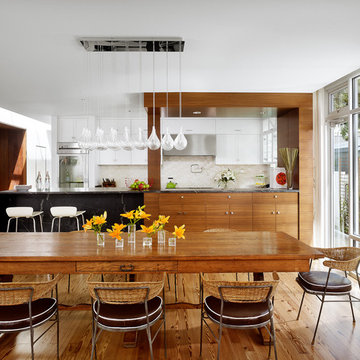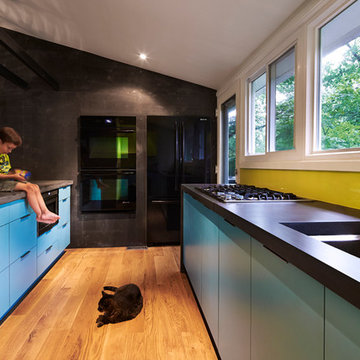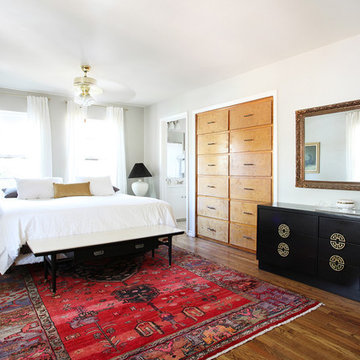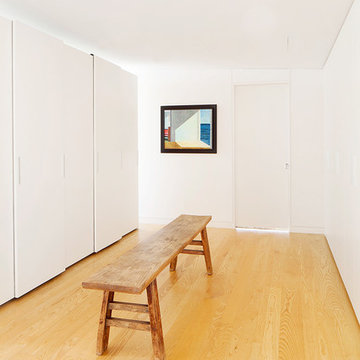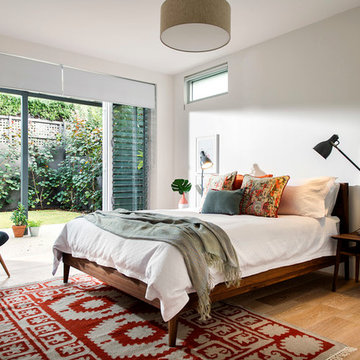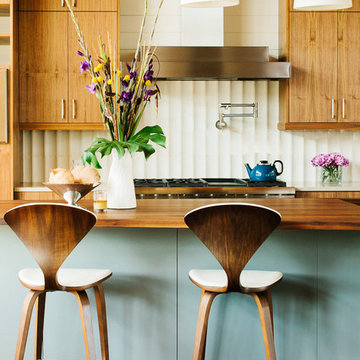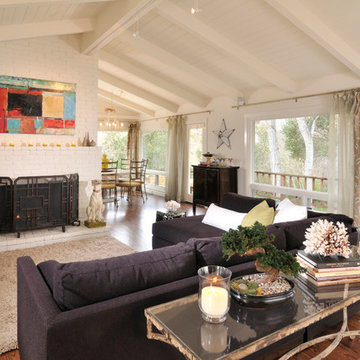335 Midcentury Home Design Photos
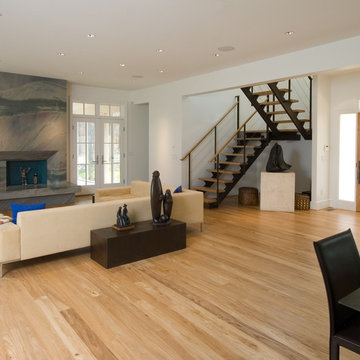
This staircase designed by metal inc. Full attention to detail and symmetry. All mounting points for stringers are internal leaving very clean lines and no top mount hardware. Stair tread perches are extremely accurate allowing treads and landing wood to be let into metal mounts creating a single plane. Each post consists of three pieces welded together for strength, then angel drilled for cabling. Super accurate all the way through. Photography, www.stephaniegross.com
Find the right local pro for your project
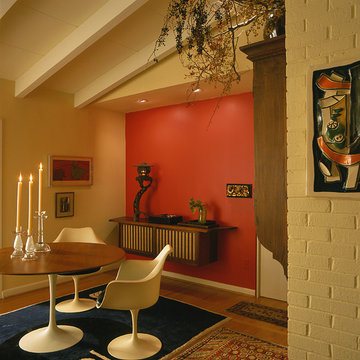
This Mid-Century Modern residence was infused with rich paint colors and accent lighting to enhance the owner’s modern American furniture and art collections. Large expanses of glass were added to provide views to the new garden entry. All Photographs: Erik Kvalsvik
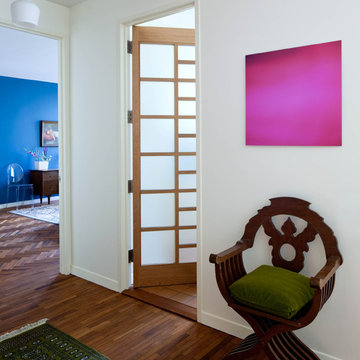
Renovation of a condo in the renowned Museum Tower bldg for a second generation owner looking to update the space for their young family. They desired a look that was comfortable, creating multi functioning spaces for all family members to enjoy, combining the iconic style of mid century modern designs and family heirlooms.
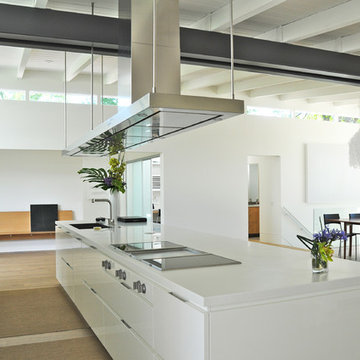
Photography: Daniel O'Connor Photography
Interior Design: Mellin Interiors / Heidi Mellin
Construction: Old Greenwich Builders
Engineer: Malouff Engineering
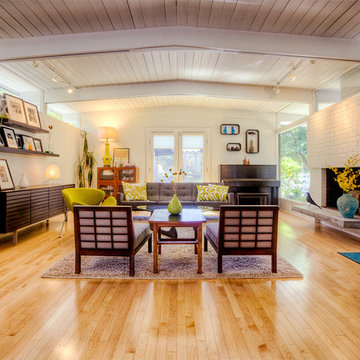
Architecture by Coop 15 Architecture
www.coop15.com
Interior Design by Robin Chell
www.robinchelldesign.com

1950’s mid century modern hillside home.
full restoration | addition | modernization.
board formed concrete | clear wood finishes | mid-mod style.
335 Midcentury Home Design Photos

This remodel of a mid century gem is located in the town of Lincoln, MA a hot bed of modernist homes inspired by Gropius’ own house built nearby in the 1940’s. By the time the house was built, modernism had evolved from the Gropius era, to incorporate the rural vibe of Lincoln with spectacular exposed wooden beams and deep overhangs.
The design rejects the traditional New England house with its enclosing wall and inward posture. The low pitched roofs, open floor plan, and large windows openings connect the house to nature to make the most of its rural setting.
Photo by: Nat Rea Photography
5



















