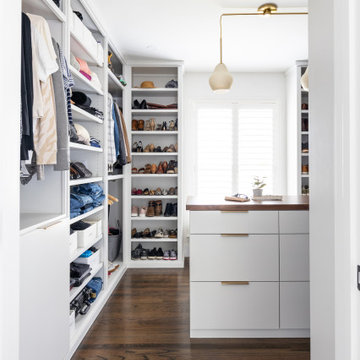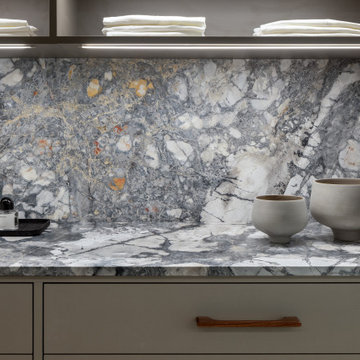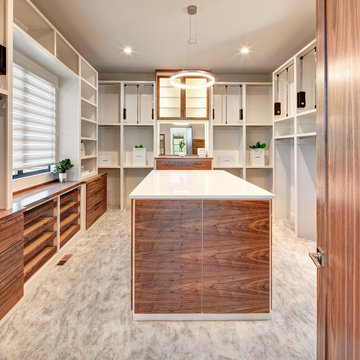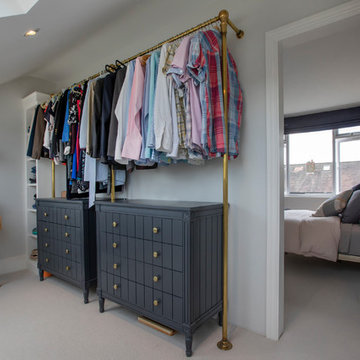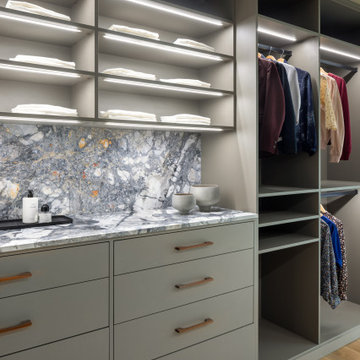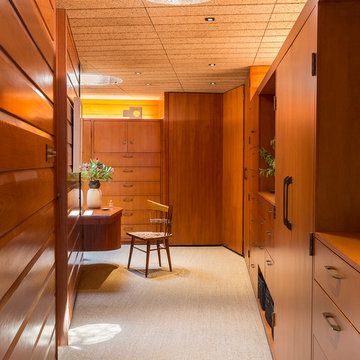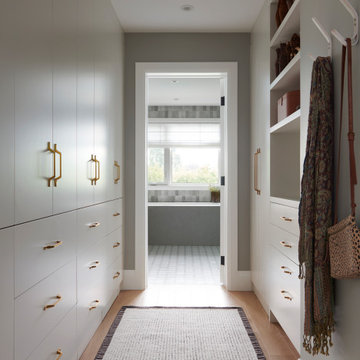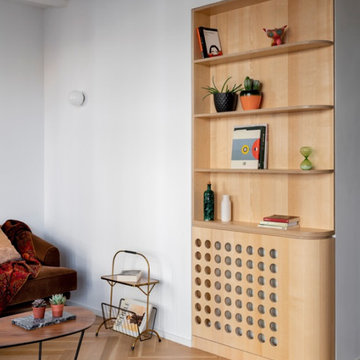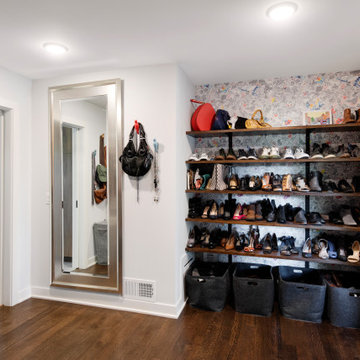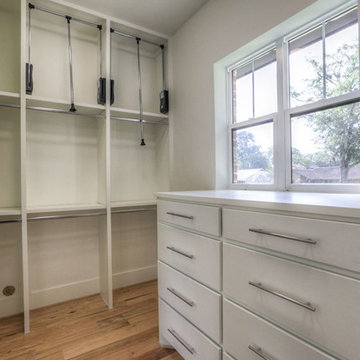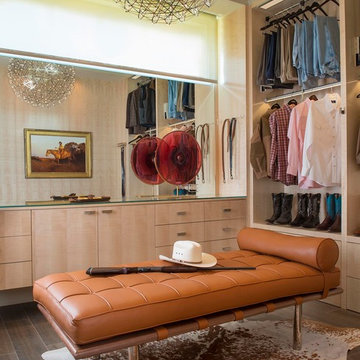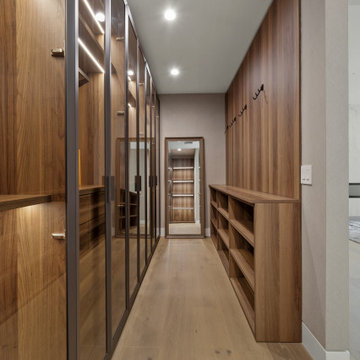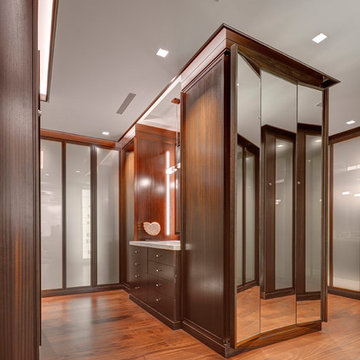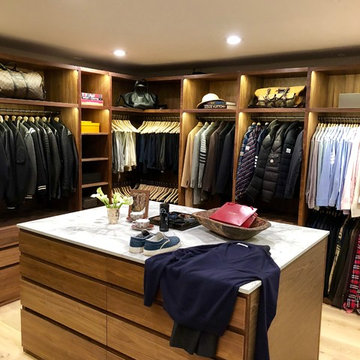Storage & Wardrobe
Refine by:
Budget
Sort by:Popular Today
101 - 120 of 1,323 photos
Item 1 of 2
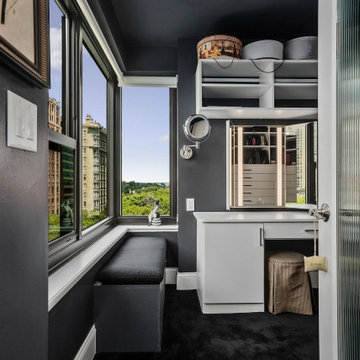
This stunning multiroom remodel spans from the kitchen to the bathroom to the main areas and into the closets. Collaborating with Jill Lowe on the design, many beautiful features were added to this home. The bathroom includes a separate tub from the shower and toilet room. In the kitchen, there is an island and many beautiful fixtures to compliment the white cabinets and dark wall color. Throughout the rest of the home new paint and new floors have been added.
Find the right local pro for your project
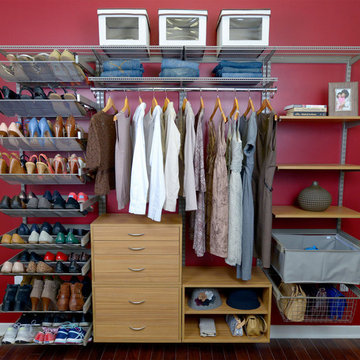
Transform any standard bedroom closet into a well organized space with this customizable closet system. The cypress wood cabinets and nickel-finished metal hardware combine to create a beautiful and visually appealing design. This closet system offers shoe shelves, pull-out drawers, sliding baskets, and more to keep your garments and footwear well organized. The closet system is fully customizable, allowing you to add or remove accessories as desired.
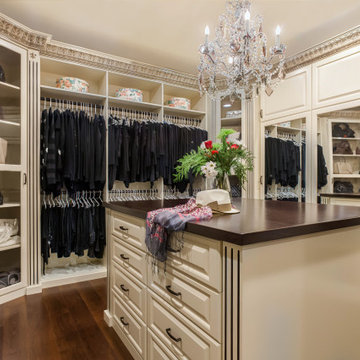
A walk-in closet is a luxurious and practical addition to any home, providing a spacious and organized haven for clothing, shoes, and accessories.
Typically larger than standard closets, these well-designed spaces often feature built-in shelves, drawers, and hanging rods to accommodate a variety of wardrobe items.
Ample lighting, whether natural or strategically placed fixtures, ensures visibility and adds to the overall ambiance. Mirrors and dressing areas may be conveniently integrated, transforming the walk-in closet into a private dressing room.
The design possibilities are endless, allowing individuals to personalize the space according to their preferences, making the walk-in closet a functional storage area and a stylish retreat where one can start and end the day with ease and sophistication.
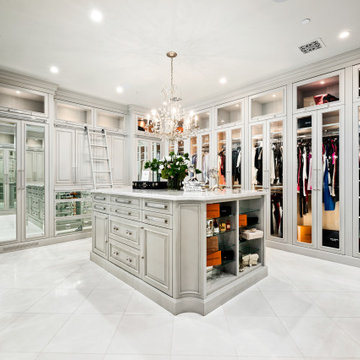
Master closet featuring built-in shelves, a custom chandelier, an island with marble countertop and storage, and marble floors.
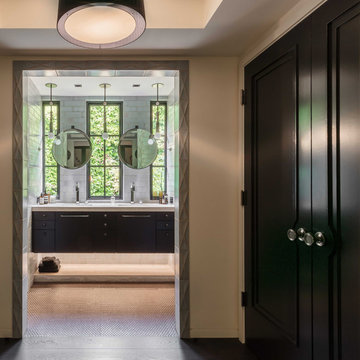
Originally built in 1955, this modest penthouse apartment typified the small, separated living spaces of its era. The design challenge was how to create a home that reflected contemporary taste and the client’s desire for an environment rich in materials and textures. The keys to updating the space were threefold: break down the existing divisions between rooms; emphasize the connection to the adjoining 850-square-foot terrace; and establish an overarching visual harmony for the home through the use of simple, elegant materials.
The renovation preserves and enhances the home’s mid-century roots while bringing the design into the 21st century—appropriate given the apartment’s location just a few blocks from the fairgrounds of the 1962 World’s Fair.
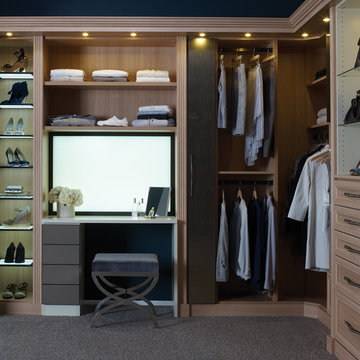
Featuring plenty of decorative pops - including the drawer and door fronts, as well as glass shelves with lighting - this luxury walk-in provides taste, functionality, and, of course, your woman's needed vanity.
6
