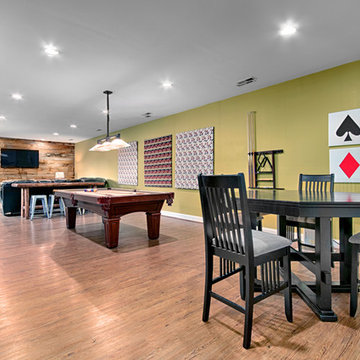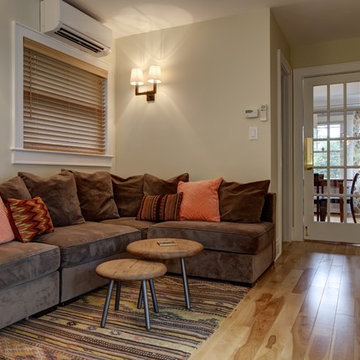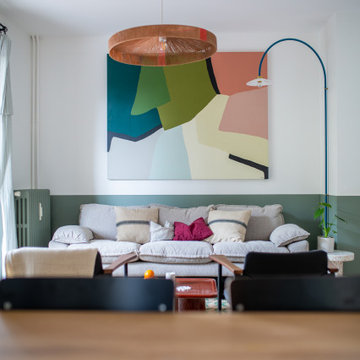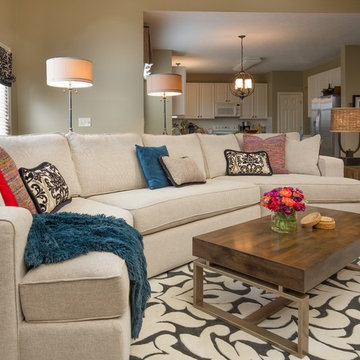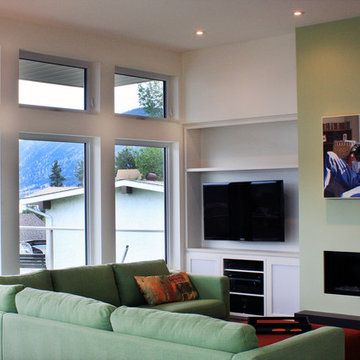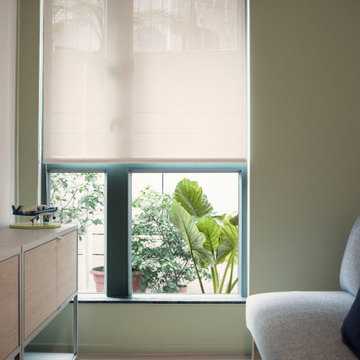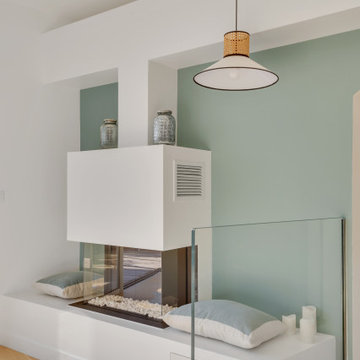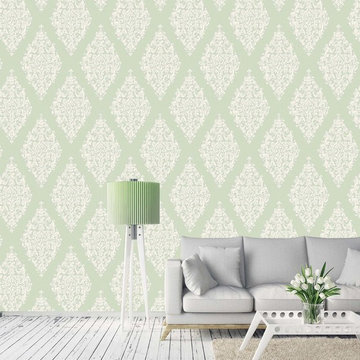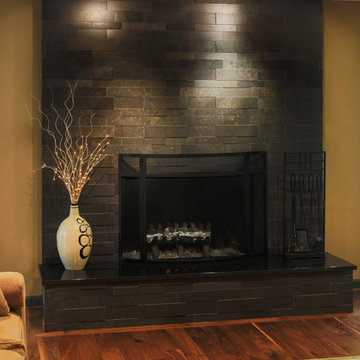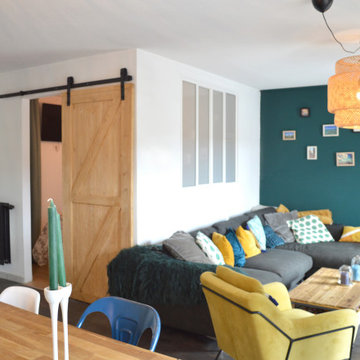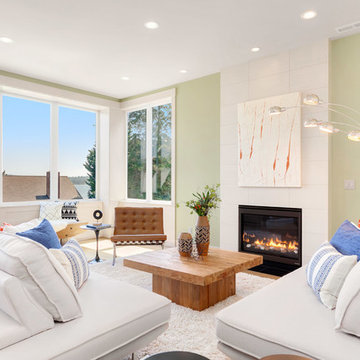Modern Family Room Design Photos with Green Walls
Refine by:
Budget
Sort by:Popular Today
41 - 60 of 309 photos
Item 1 of 3
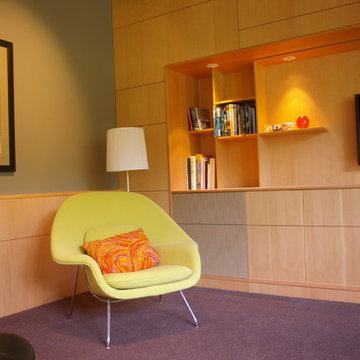
Renovation of existing family room, custom built-in cabinetry for TV, drop down movie screen and books. A new articulated ceiling along with wall panels, a bench and other storage was designed as well.
This family’s had plenty of formal space in the upper level of their home. They wanted this level to be casual and fun. We built a glass enclosed work-out room and created a billiards area set up for an impromptu Saturday night tournament. A play area, complete with reading tent for the little ones, was soon followed by a DJ mixing station for the adults.
DaubmanPhotography@Cox.net
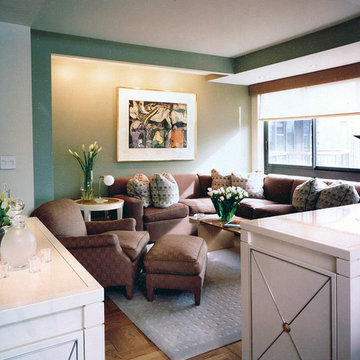
In addition to adding supported gallery walls, the apartment has lighting that enhances their context. Paintings are framed by architectural elements that highlight their importance. Soffits are dropped to provide focused art lighting. In addition, columns are created to frame art work.
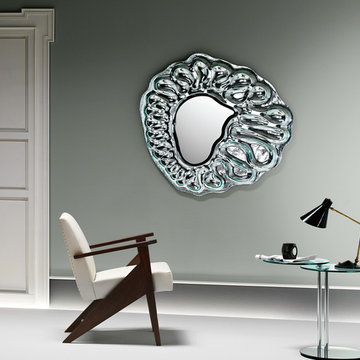
Designed by Xavier Lust for Fiam Italia, Caldeira Mirror is an impressive masterpiece with commanding presence. Featuring an 8mm, high-temperature fused glass with silvered back, Caldeira Designer Mirror incorporates an avant-garde, artistic motif inspired by volcanic aftermath that depicts turbulent whirls into its frame.
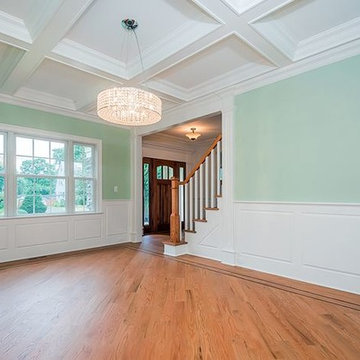
Another angle of the same living room signed by Gialluisi Homes in Westfield, New Jersey. Luminous, airy and spacious, this can be the perfect family room. It communicates directly with the entry hall and the rest of the house, being easily accessible.
Learn more about Gialluisi by calling 908-206-4659 or visiting www.gialluisihomes.com now.
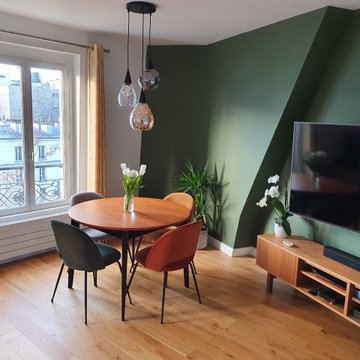
Pour ce projet de rénovation d'un salon/ salle à manger dans un bel immeuble parisien, les clients souhaitaient rendre cette pièce à l'origine neutre beaucoup plus chaleureuse.
L'appartement se situant au 6ème étage, nous avons donc pu jouer avec l'apport de lumière dont disposait le lieux.
Tout a été repensé pour harmoniser l'espace et adapter le mobilier à la surface car il n'y avait aucun angle droit dans cette pièce!
Les matériaux naturels comme le bois ont été privilégiés pour ce projet pour un résultat qui plait à nos clients.
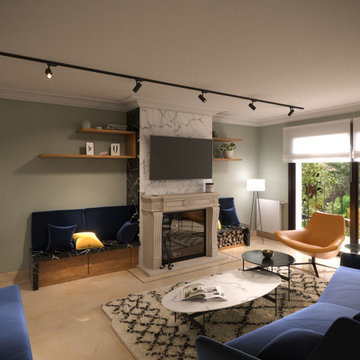
Rénovation complète d'une villa de 200m² sur 3 niveaux. Le client souhaitait conserver les matériaux nobles existant, Marbre, parquets a bâtons rompus...
Bar cabinets were divided between two walls, giving additional space for built-in appliances/single floor entertaining, and still allowing the footprint of the room to be focused on family gathering spaces.
DaubmanPhotography@Cox.net
DaubmanPhotography@Cox.net
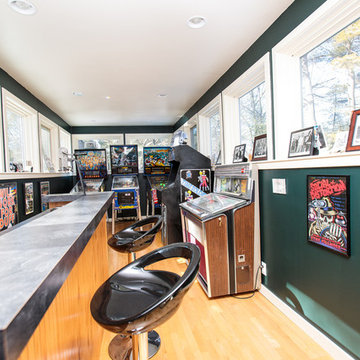
The impressive design of this modern home is highlighted by soaring ceilings united with expansive glass walls. Dual floating stair cases flank the open gallery, dining and living rooms creating a sprawling, social space for friends and family to linger. A stunning Weston Kitchen's renovation with a sleek design, double ovens, gas range, and a Sub Zero refrigerator is ideal for entertaining and makes the day-to-day effortless. A first floor guest room with separate entrance is perfect for in-laws or an au pair. Two additional bedrooms share a bath. An indulgent master suite includes a renovated bath, balcony,and access to a home office. This house has something for everyone including two projection televisions, a music studio, wine cellar, game room, and a family room with fireplace and built-in bar. A graceful counterpoint to this dynamic home is the the lush backyard. When viewed through stunning floor to ceiling windows, the landscape provides a beautiful and ever-changing backdrop. http://165conantroad.com/
Modern Family Room Design Photos with Green Walls
3
