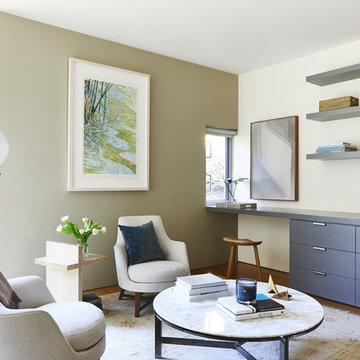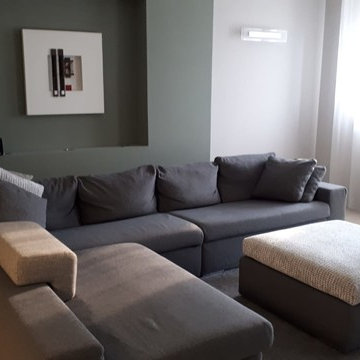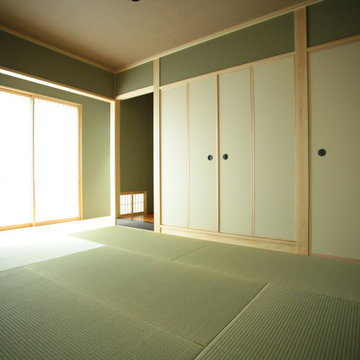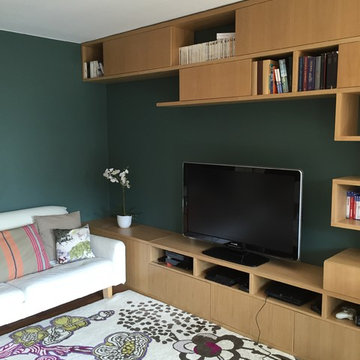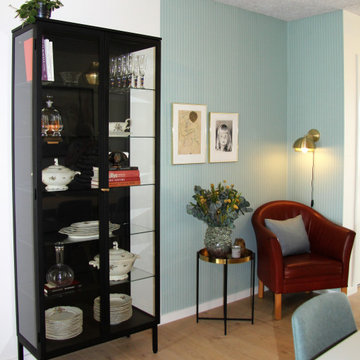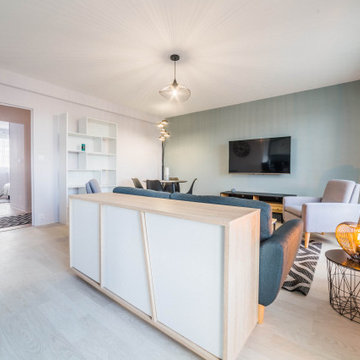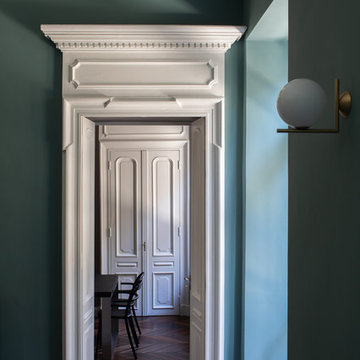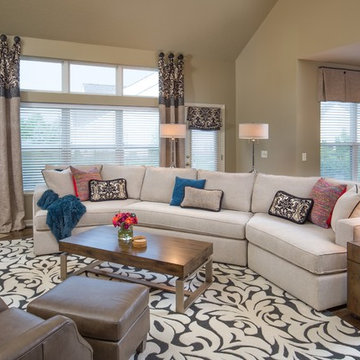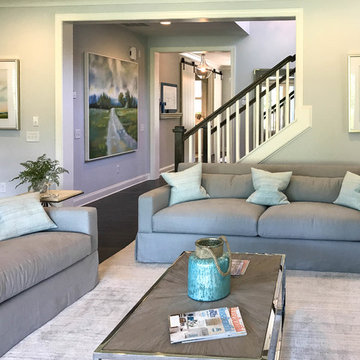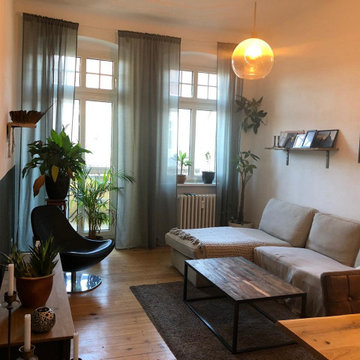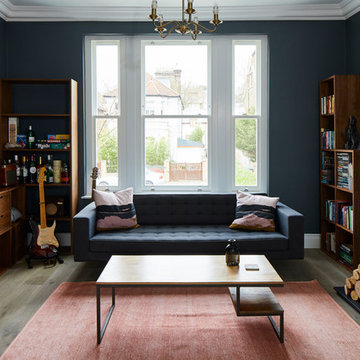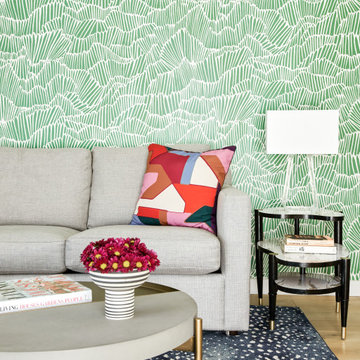Modern Family Room Design Photos with Green Walls
Refine by:
Budget
Sort by:Popular Today
61 - 80 of 309 photos
Item 1 of 3
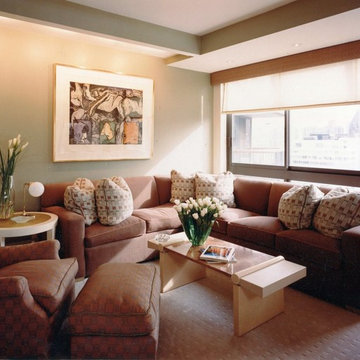
The family room has comfortable cozy seating in a dusky rose tone that contrasts with the green walls. The custom lacquer cabinetry with metallic accents in the "Regency Modern" style house the tv and a buffet. Paintings are framed by architectural elements that highlight their importance. Soffits are dropped to provide focused art lighting. In addition, columns are created to frame art work.
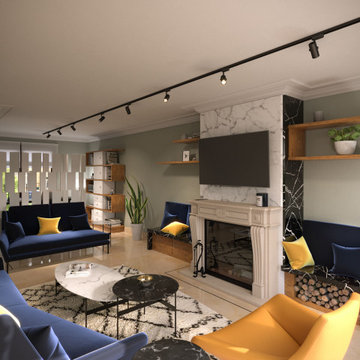
Rénovation complète d'une villa de 200m² sur 3 niveaux. Le client souhaitait conserver les matériaux nobles existant, Marbre, parquets a bâtons rompus...
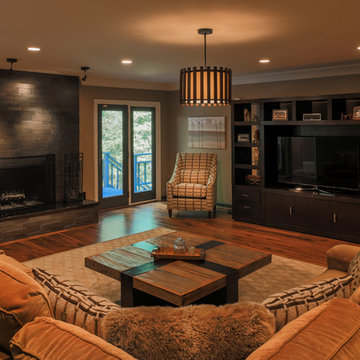
Livengood Photography, Large family room is outfitted with a down filled custom sectional in a gold chenille sofa. A geometric fabric covers a comfortable chair. The fireplace is covered in a natural stone with staggered size bricks covering up the previous old fashioned brick. The mantle was removed to keep the room clean and fresh. Walls are painted in Sherwin Williams Baguette.
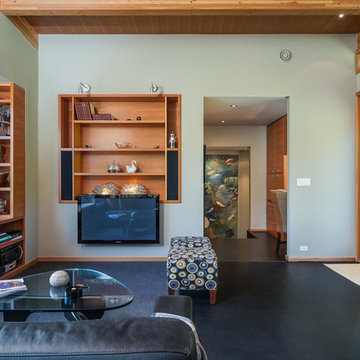
The epitome of NW Modern design tucked away on a private 4+ acre lot in the gated Uplands Reserve. Designed by Prentiss Architects to make a statement on the landscape yet integrate seamlessly into the natural surroundings. Floor to ceiling windows take in the views of Mt. Si and Rattlesnake Ridge. Indoor and outdoor fireplaces, a deck with hot tub and soothing koi pond beckon you outdoors. Let this intimate home with additional detached guest suite be your retreat from urban chaos.
FJU Photo
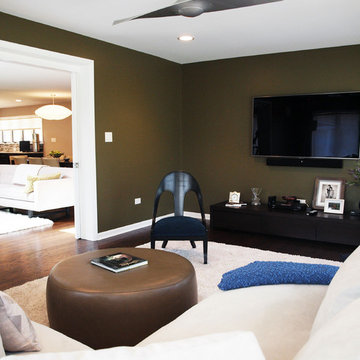
This casual space for entertaining was enhanced by functional as well as aesthetic improvements. By raising the floor to match the height of the existing floor, Normandy Design Manager Troy Pavelka was able to make the space more comfortable and seamless with the adjacent rooms.
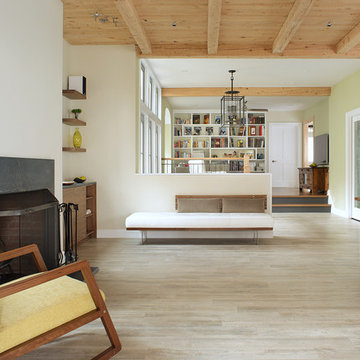
Rosen Kelly Conway Architecture & Design,
Photographer: Peter Rymwid Architectural Photography
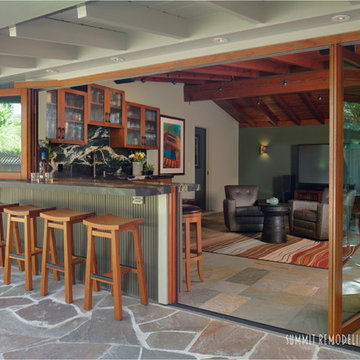
This beautiful built-in bar showcases the size and function of this 1950's home. An open concept, convenient peninsula, and warm touches in the natural wood and stone lend a comfortable yet clean line design. Cozy, intimate movie nights or fabulous cocktail parties; this space accommodates a full range of life's possibilities.
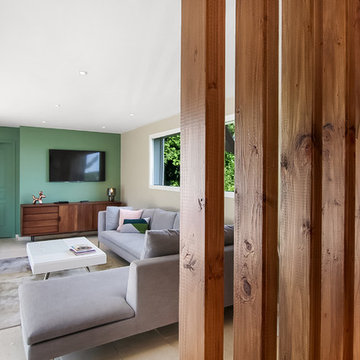
Un claustra en bois a été rajouté afin de redonner un coin chaleureux au salon et une vraie entrée. Les photos ont été réalisées par emicasa.
Modern Family Room Design Photos with Green Walls
4
