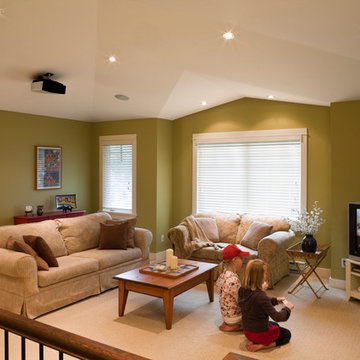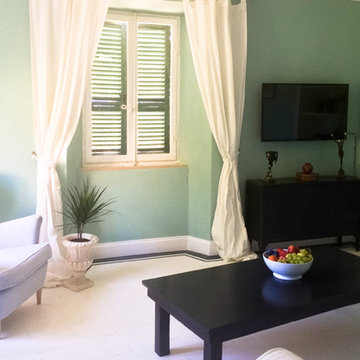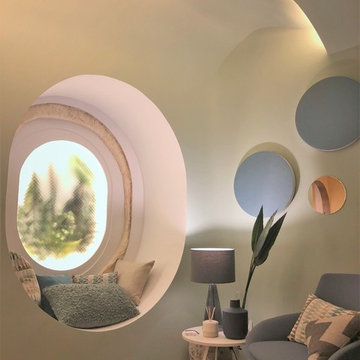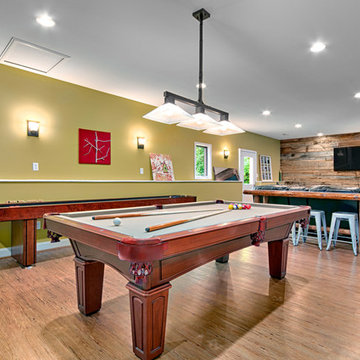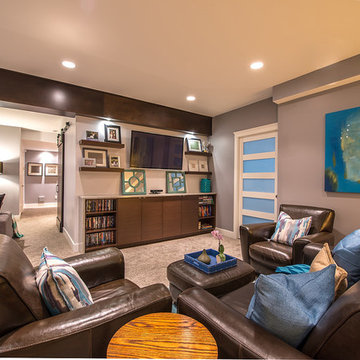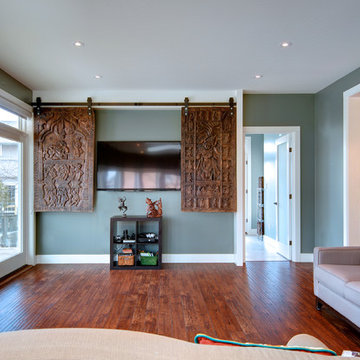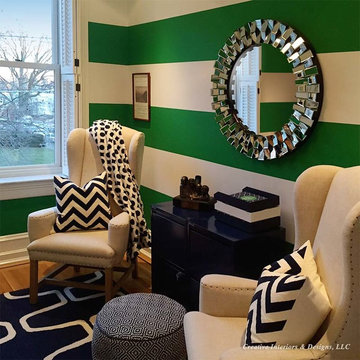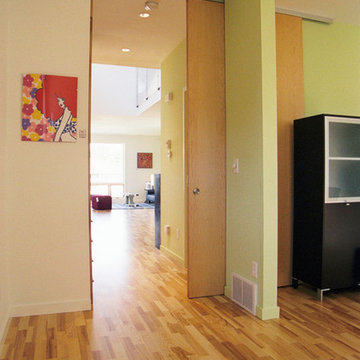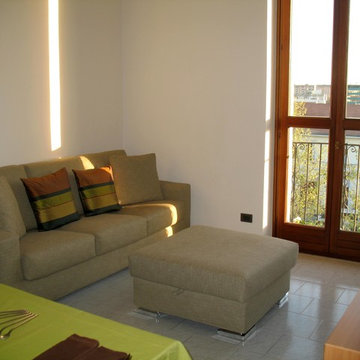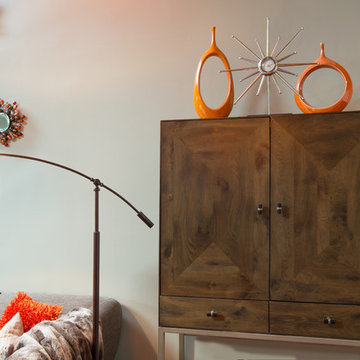Modern Family Room Design Photos with Green Walls
Refine by:
Budget
Sort by:Popular Today
101 - 120 of 309 photos
Item 1 of 3
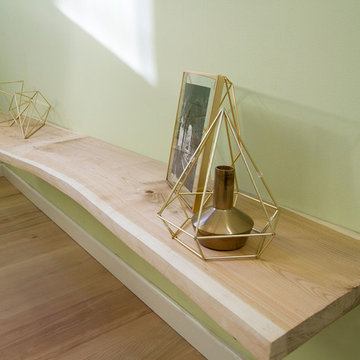
L'appartamento si trova in una casa storica e per questo motivo non era possibile modificare la planimetria originaria e le altezze, in particolare quelle del secondo piano. Abbiamo progettato partendo dalle tonalità del verde, colore preferito dal proprietario, combinandole con l’oro e installando mobili di colore chiaro. È stato altresì installato un armadio da noi decorato. Le lampade, una degli anni 60 di metallo e l’altra di legno, sono state acquistate presso una fiera di arredi in Russia. Il corrimano è stato progettato appositamente per questo appartamento.
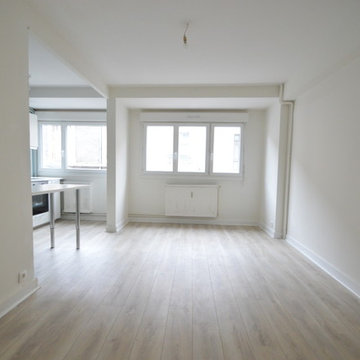
Cet appartement est entièrement rénové, la cloison de la cuisine est supprimée pour laisser place à un espace plus ouvert sur le séjour. Le sol en lino est remplacé par un parquet stratifié plus clair dans l'ensemble de l'appartement. Le lavabo de la Salle de bain est remplacé par un meuble vasque plus moderne, le sol est recouvert de lames PVC Quickstep résistantes à l'eau.
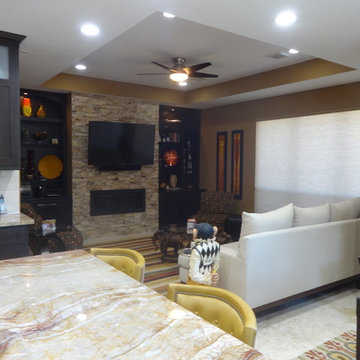
This is quite the transformation! We squared off the angled wall, centered the gas fireplace, textured the wall with stone tiles, anchored on both sides by niche built-in bookcases that match the kitchen cabinetry, highlighted with puck lighting.
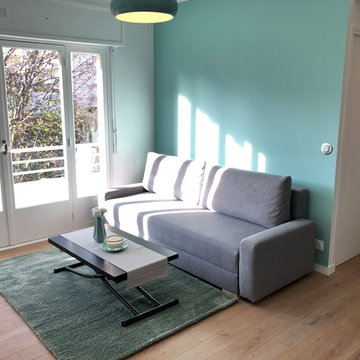
salon /salle à manger avec table basse transformable en table de salle à manger.
Canapé lit .
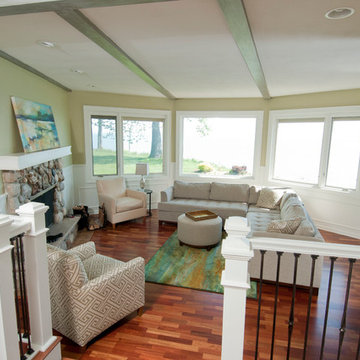
The mix of vibrant and soft colors accent the cherry floors. Traditional stair railings are functional yet frame the room.
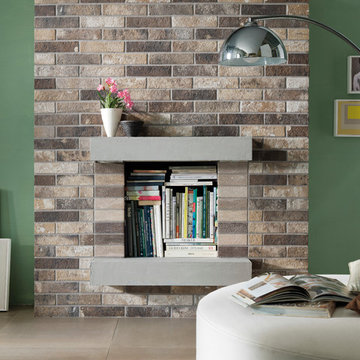
London Brick - Brown
This collection showcases a new element, inspired by the production of hand-made bricks fired in a furnace in London. Back in the early 20th century, the surfaces were shaded, with a variety of colors. The appeal of traditional craftsmanship techniques, with the imperfections in the glazes - as a result of unstable temperatures - reflected in a porcelain stoneware with a genuine character, obtained using leading-edge ceramic technologies. London is a tile ready to enliven the floors and walls of the home with an original urban, metropolitan allure.
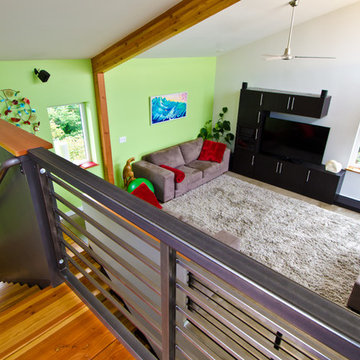
A Northwest Modern, 5-Star Builtgreen, energy efficient, panelized, custom residence using western red cedar for siding and soffits.
Photographs by Miguel Edwards
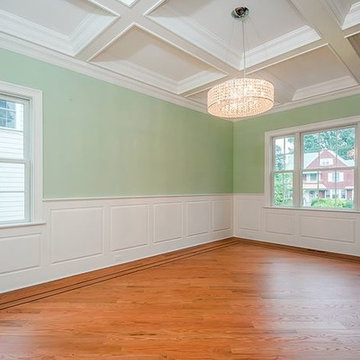
This family room is ready to welcome its owners. The centerpiece (for now) is a beautiful crystal chandelier that adds a touch of elegance to the room's feeling. The light hardwood flooring fits perfectly with the color of the walls - all elements being signature styles of Gialluisi Custom Homes in New Jersey, Westfield.
For more details call 908-206-4659 or visit www.gialluisihomes.com
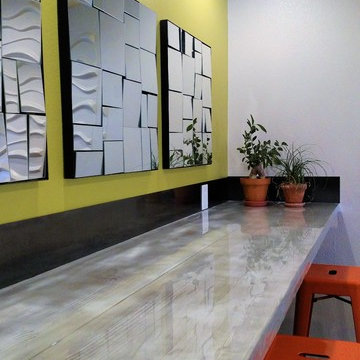
I wanted this wifi bar in the lobby of a condo to be a mix of industrial and modern, but remain warm and inviting. We were working on a tight budget so I had the bar made of wood and used a silver metallic spray on it so the wood grain would show through for an organic feel. We then put a durable, high gloss bar top acrylic over that. The back splash is made from 5" high raw steel. The glossy mirrors and industrial orange stools make for an inviting place to sit and work on a lap top or visit and have a cocktail
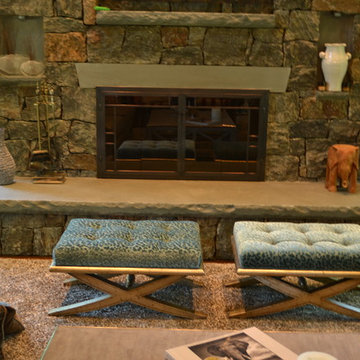
When the homeowners of this Wyckoff home envisioned building an outdoor space for relaxing and entertaining, they knew exactly who to turn to for the materials they needed. With multiple areas getting redone, it wasn’t hard to see that Braen Supply was the best option.
From Techo-bloc products to natural stone boulders and steps, Braen Supply offers a variety of products to choose from.
The outdoor kitchen with its own private patio creates a fun place to entertain, while the hot tub and fire pit create the perfect place to unwind and relax. When everything came together, the homeowners got a beautiful outdoor getaway.
Materials Used:
Techo-Bloc Inca in Riveria
Bluestone Coping
Irregular Full Color Bluestone
Kearney Steps
Techo-Bloc Villagio in Shale Gray
Spring Mill Boulders
Huntington Gray Thin Veneer
Completed Areas:
Outdoor Fire Pit
Pool Patio & Coping
Pool Water Features
Backyard Walkway & Steps
Outdoor Kitchen
Modern Family Room Design Photos with Green Walls
6
