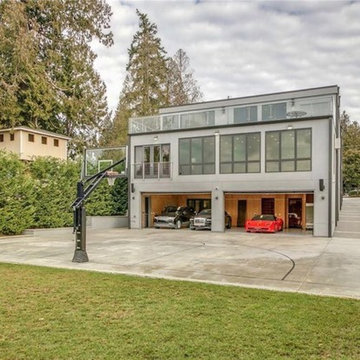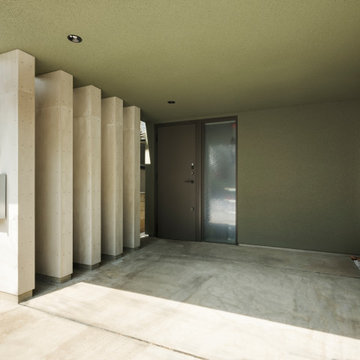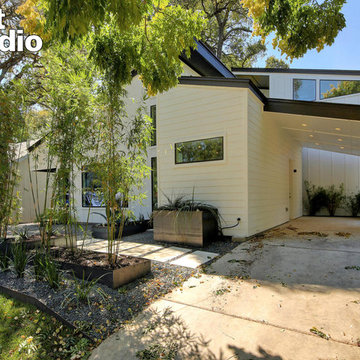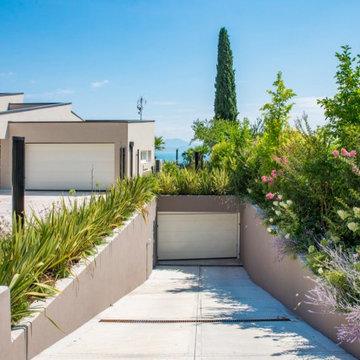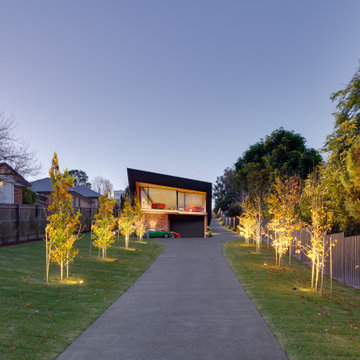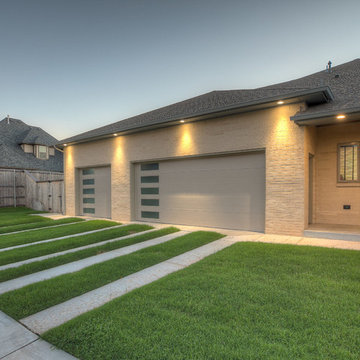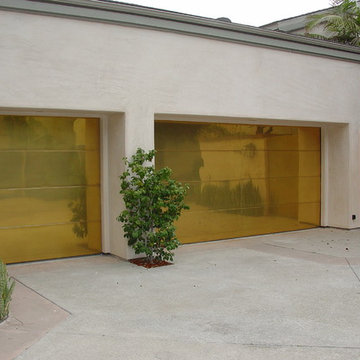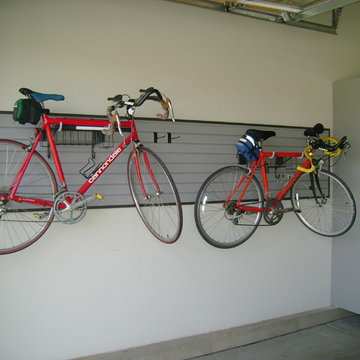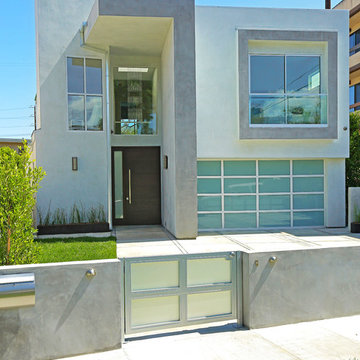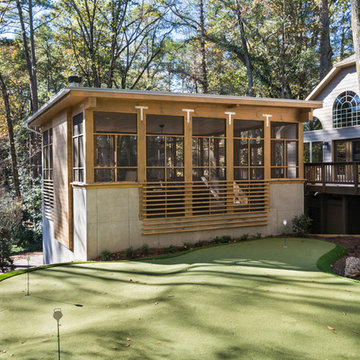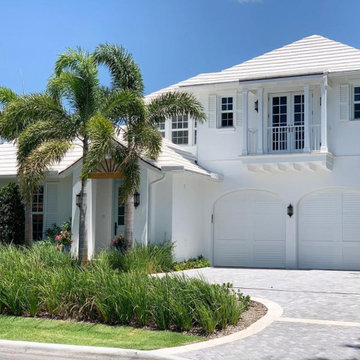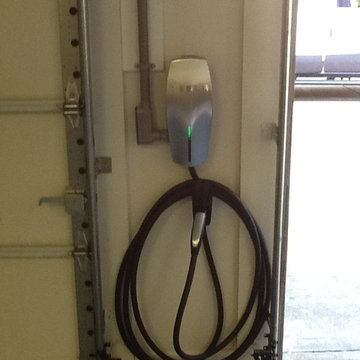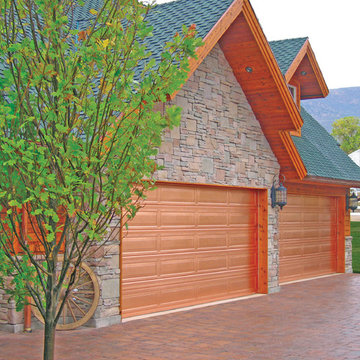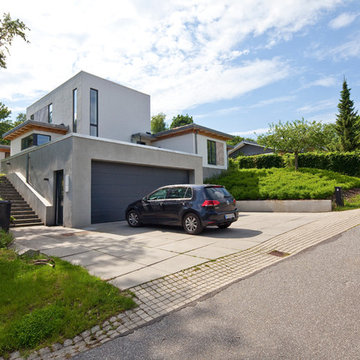Modern Green Garage Design Ideas
Refine by:
Budget
Sort by:Popular Today
121 - 140 of 431 photos
Item 1 of 3
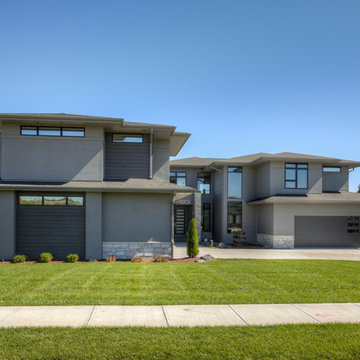
Wow! The clients we built this home for chose modern styling. This redefines open plan! It features 21' ceilings, a loft with a glass balcony, full-height stone fireplace, large covered deck, and so much more. We can custom-build any of our plans and you can choose your style. Call 402.672.5550 to start planning today! #buildalandmark #modern #customhomes #omahabuilder #loft Photos by Tim Perry
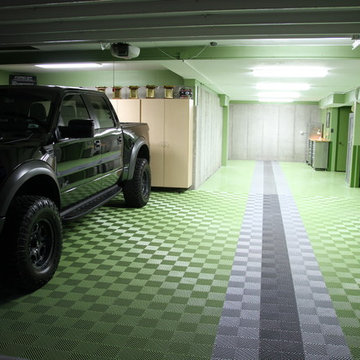
Residential garage with RaceDeck garage flooring in green, alloy and graphite. Home garage flooring by www.racedeck.com
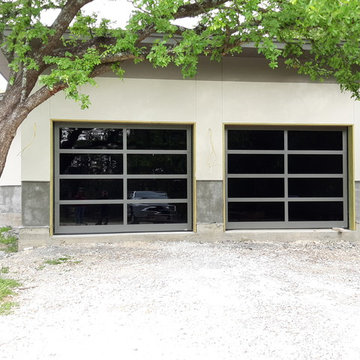
The modern design of glass allows natural light while providing you with security and privacy. Beauty and elegance are at your fingertips.
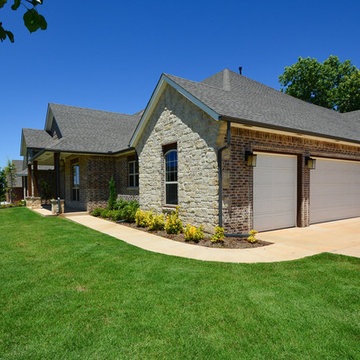
Nice corner lot allows for a 3 car side entry garage! Makes for great curb appeal! Plus a walk out garage door too!
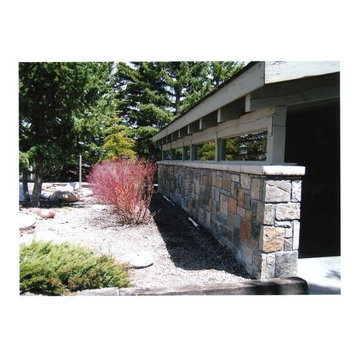
New stone wall and glazing as windbreak on north side of existing carport/garage.Sven Erik Alstrom AIA
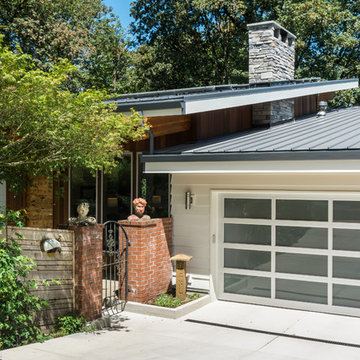
KuDa Photography
Remodel of SW Portland home. Clients wanted a very modern esthetic. Right Arm Construction worked closely with the Client and the Architect on the project to ensure project scope was met and exceeded. Remodel included kitchen, living room, dining area and exterior areas on front and rear of home. A new garage was also constructed at the same time.
Modern Green Garage Design Ideas
7
