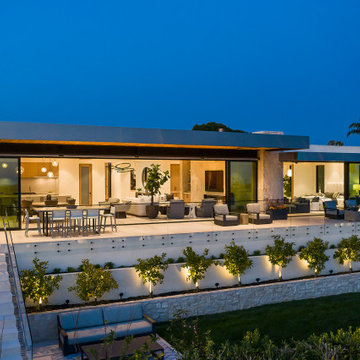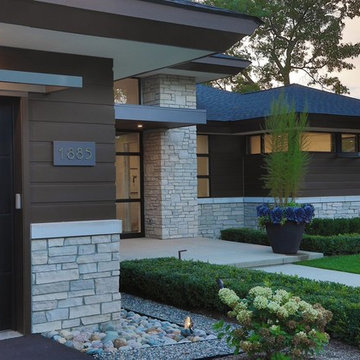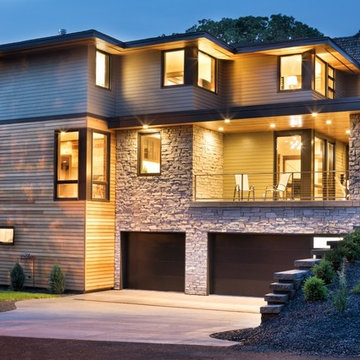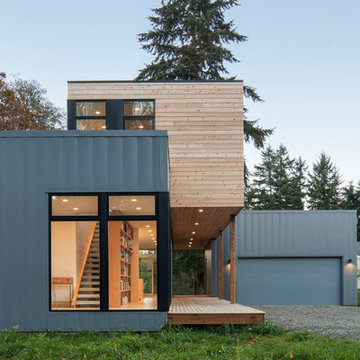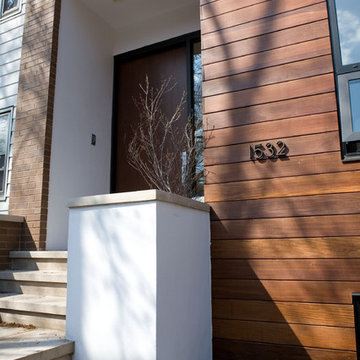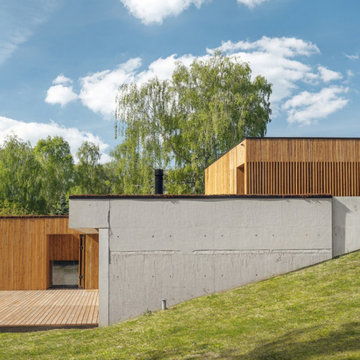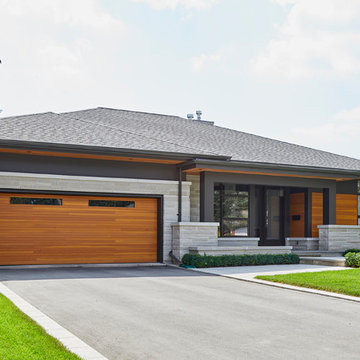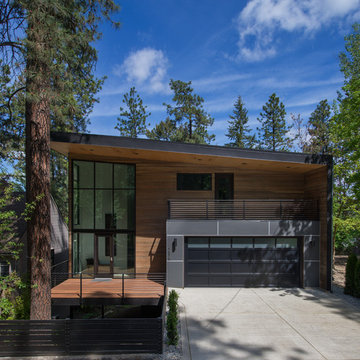Modern Multi-Coloured Exterior Design Ideas
Refine by:
Budget
Sort by:Popular Today
21 - 40 of 3,005 photos
Item 1 of 3
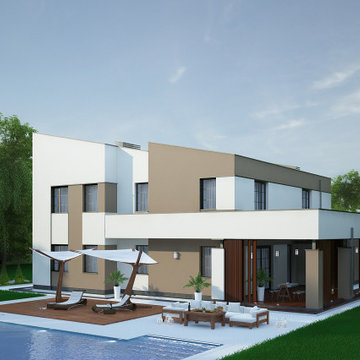
House in a modern style. Unusual proportions and more space are expressed in this project. Facade zoning of this type is realized through the using of contrasting colors. The color scheme is presented in two colors: white and brown. Some parts of the house are highlighted in dark color. You can see many protruding parts and niches. A rest corner is equipped.
The finish is seamless, smooth and solid color for a spectacular look.
A green grass and a white masonry walkway represent the landscape design. Trees surround the entire facade of the house. In addition, forms a beautiful exterior. There is also pool for leisure time.
Learn more about our 3D Rendering services - https://www.archviz-studio.com/

Architect: Amanda Martocchio Architecture & Design
Photography: Michael Moran
Project Year:2016
This LEED-certified project was a substantial rebuild of a 1960's home, preserving the original foundation to the extent possible, with a small amount of new area, a reconfigured floor plan, and newly envisioned massing. The design is simple and modern, with floor to ceiling glazing along the rear, connecting the interior living spaces to the landscape. The design process was informed by building science best practices, including solar orientation, triple glazing, rain-screen exterior cladding, and a thermal envelope that far exceeds code requirements.

Bighorn Palm Desert luxury home with modern architectural design. Photo by William MacCollum.
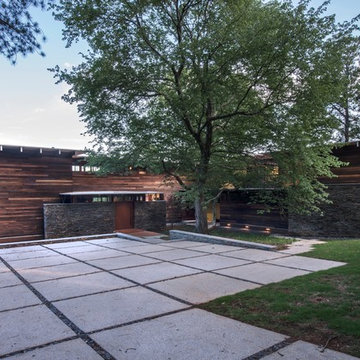
In considerable contrast to predominately land-scraping neo-traditional neighboring residences, Hillside's street facade presents a minimalist palette of stone, wood and glass which, while welcoming and accessible, reinforces the essential design precept of blending construction into the contours of the site, carefully wrapping the house and guest parking around the stunning silver maple planted over 30 years ago by the owner's mother..
Photography: Fredrik Brauer
Modern Multi-Coloured Exterior Design Ideas
2
