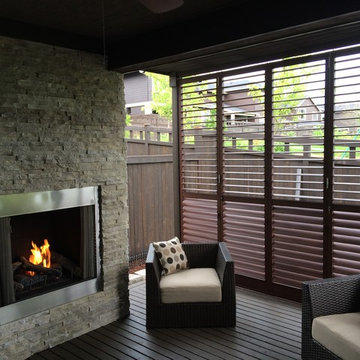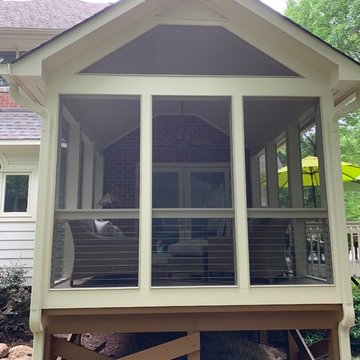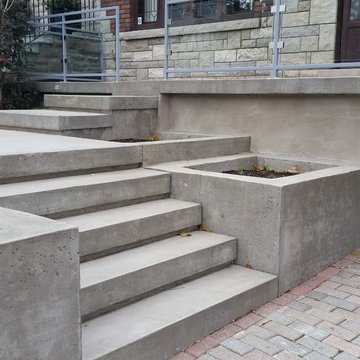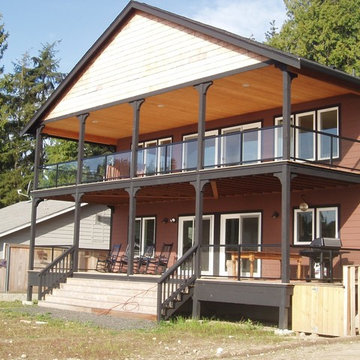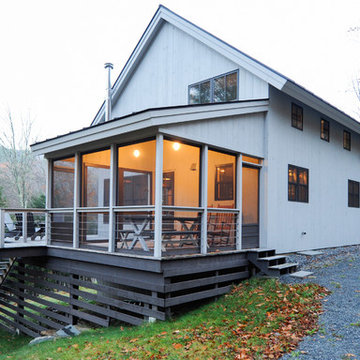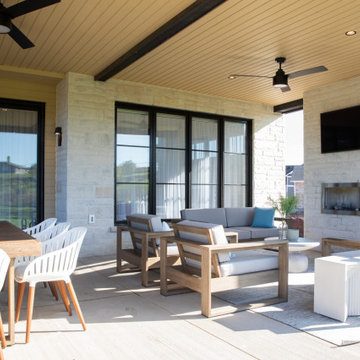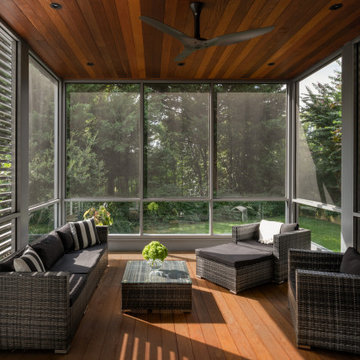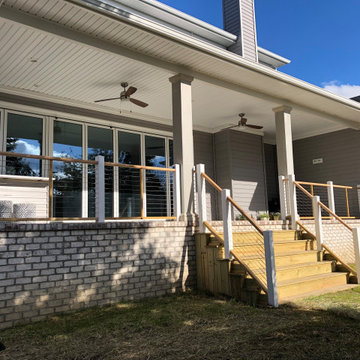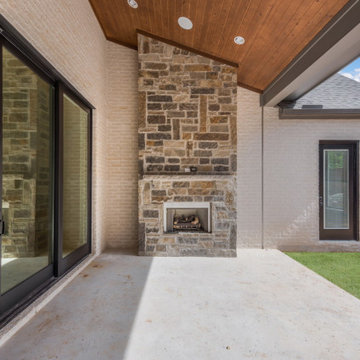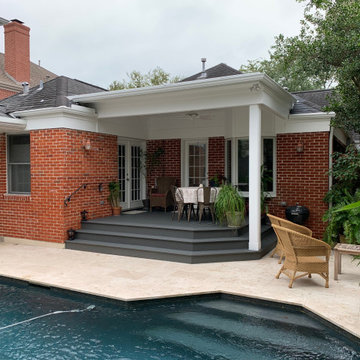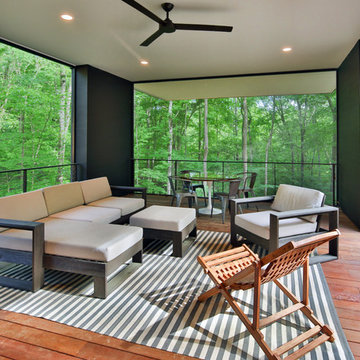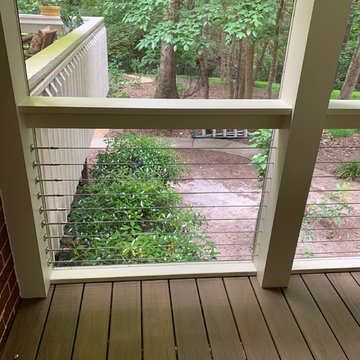Modern Verandah Design Ideas
Refine by:
Budget
Sort by:Popular Today
81 - 100 of 9,041 photos
Item 1 of 4
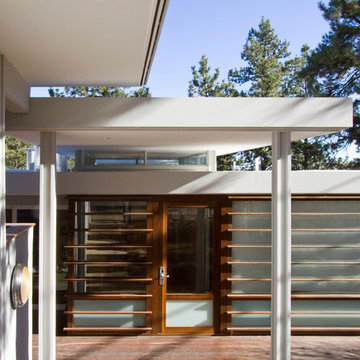
The core of the house is a collection of horizontal volumes and planes of white stucco and wood. At the edges of this white core, Brazilian redwood structures ease the transition to nature. The horizontal wood screens and siding add texture and accentuate the home’s horizontality in the mountain’s landscape.
The redwood screen and glass volume that is now the entry, extends the previously undefined entryway while planar elements such as the flat roofs and clerestory are reintroduced to present a more transparent and permeable façade.
Jonathan Schloss Architect
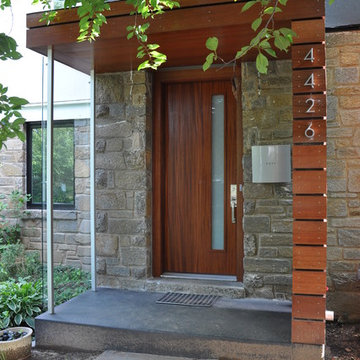
Carib Daniel Martin, Project Architect for Manion + Martin Architects, P.C.
Find the right local pro for your project
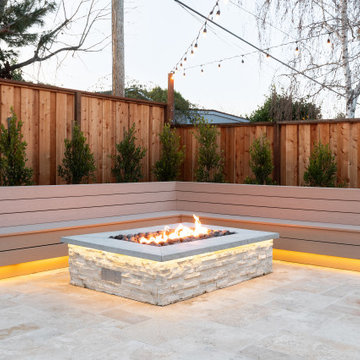
trex seating bench with backrest, french pattern, fir-pit, redwood fence, la paz pebbles, veneer, LED strip lighting, outdoor lighting
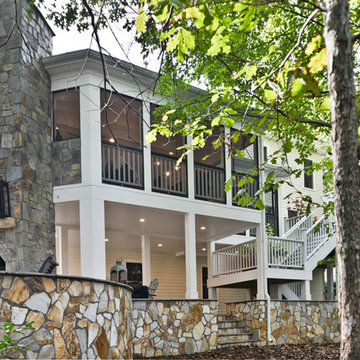
Stunning Outdoor Remodel in the heart of Kingstown, Alexandria, VA 22310.
Michael Nash Design Build & Homes created a new stunning screen porch with dramatic color tones, a rustic country style furniture setting, a new fireplace, and entertainment space for large sporting event or family gatherings.
The old window from the dining room was converted into French doors to allow better flow in and out of home. Wood looking porcelain tile compliments the stone wall of the fireplace. A double stacked fireplace was installed with a ventless stainless unit inside of screen porch and wood burning fireplace just below in the stoned patio area. A big screen TV was mounted over the mantel.
Beaded panel ceiling covered the tall cathedral ceiling, lots of lights, craftsman style ceiling fan and hanging lights complimenting the wicked furniture has set this screen porch area above any project in its class.
Just outside of the screen area is the Trex covered deck with a pergola given them a grilling and outdoor seating space. Through a set of wrapped around staircase the upper deck now is connected with the magnificent Lower patio area. All covered in flagstone and stone retaining wall, shows the outdoor entertaining option in the lower level just outside of the basement French doors. Hanging out in this relaxing porch the family and friends enjoy the stunning view of their wooded backyard.
The ambiance of this screen porch area is just stunning.
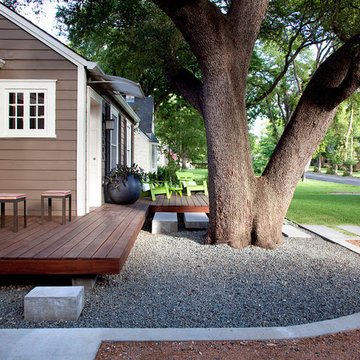
The deck was initial the challenge of the project. We needed to have supports that did not interfere with the heritage tree's root system. A cantilevered deck was the solution.
Photo taken by Ryann Ford.
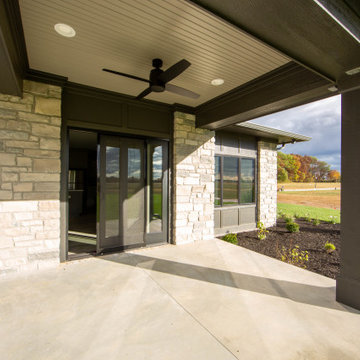
A covered back porch is the perfect spot to enjoy a quiet moment or entertain guests.
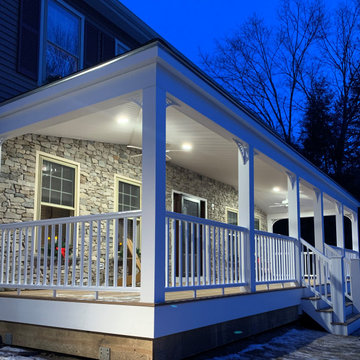
Amazing front porch transformations. We removed a small landing with a few steps and replaced it with and impressive porch that spans the entire front of the house with custom masonry work, a hip roof with bead board ceiling, included lighting, 2 fans, and railings.
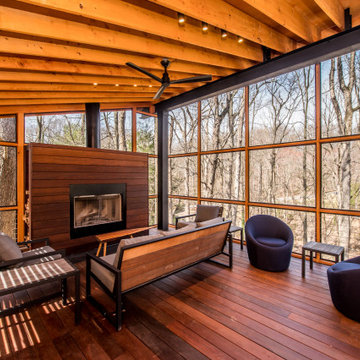
Rear screened porch with wood-burning fireplace and additional firewood storage within mantel.
Modern Verandah Design Ideas
5
