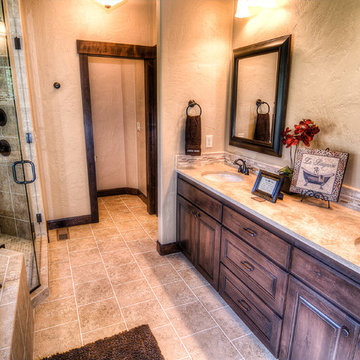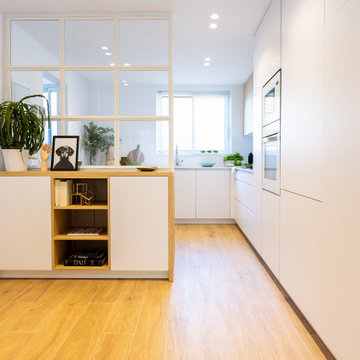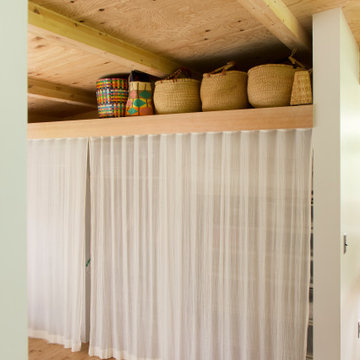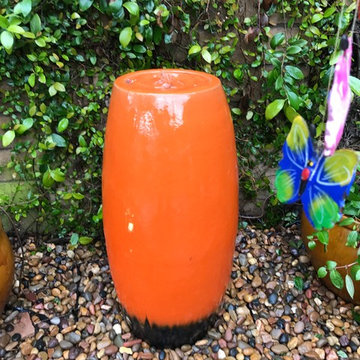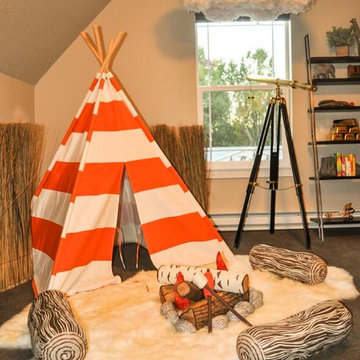12,398 Orange Home Design Photos
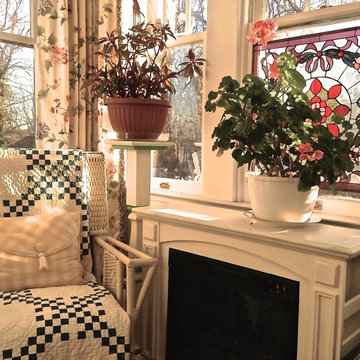
This tiny 8'x9' sunporch has just enough space to nap on the green velvet sofa, read in the 1927 wicker recliner (press the button on the sun-struck arm and the back reclines) or write letters at the knee hole desk (out of view next to the recliner) . The chalk painted electric fire place keeps the owners and the plants warm in the wintertime, while nearly 100 year old wooden floors hold memories of easy afternoons. That's a lot of life packed in to this jewel box.

Our clients wanted to remodel their kitchen so that the prep, cooking, clean up and dining areas would blend well and not have too much of a kitchen feel. They asked for a sophisticated look with some classic details and a few contemporary flairs. The result was a reorganized layout (and remodel of the adjacent powder room) that maintained all the beautiful sunlight from their deck windows, but create two separate but complimentary areas for cooking and dining. The refrigerator and pantry are housed in a furniture-like unit creating a hutch-like cabinet that belies its interior with classic styling. Two sinks allow both cooks in the family to work simultaneously. Some glass-fronted cabinets keep the sink wall light and attractive. The recycled glass-tiled detail on the ceramic backsplash brings a hint of color and a reference to the nearby waters. Dan Cutrona Photography
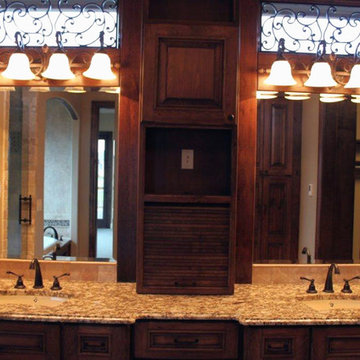
Dual vanity in our Vienna model. Built-in space for television. LOTS of counter space. Arched drop-in tub next to walk-in shower (seen in reflection on left mirror). lots of natural daylight and good mix of stone and woodwork.

Colonial White Leathered, eased edge, single basin, stainless steel undermount sink.
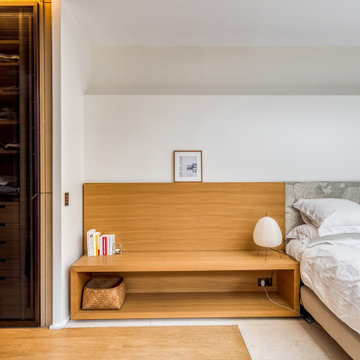
La chambre doit être propice au calme et au repos.
N'ayez que le nécessaire et l'essentiel près de votre lit et épurez au maximum cette pièce.

Photo by Bret Gum
Wallpaper by Farrow & Ball
Vintage washstand converted to vanity with drop-in sink
Vintage medicine cabinets
Sconces by Rejuvenation
White small hex tile flooring
White wainscoting with green chair rail

Full depth utensil dividers were incorporated into the drawers immediately under the Wolf Cooktops. It's a great spot to store cooking utensils to keep them off the counter.
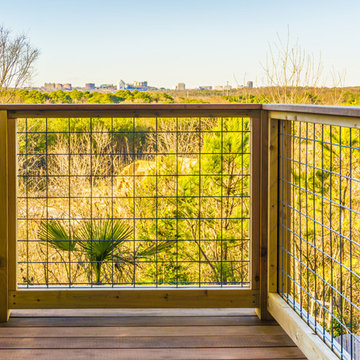
A Tigerwood deck, Tigerwood privacy wall and pergola with a copper roof. The railing is Rough Cedar with Wild Hog Railing and a Tigerwood top cap.
Built by Atlanta Design & Build.
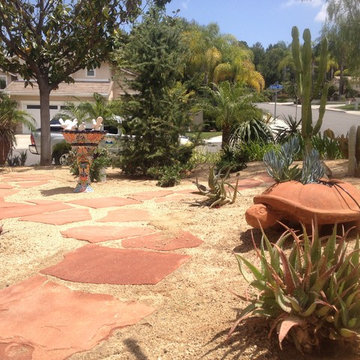
Highly personalized drought-resistant landscaping. Took beloved yard pieces from old, outdated yard and included in redesigned, water-efficient landscaping complete with a walkway and variety of succulents and cacti.
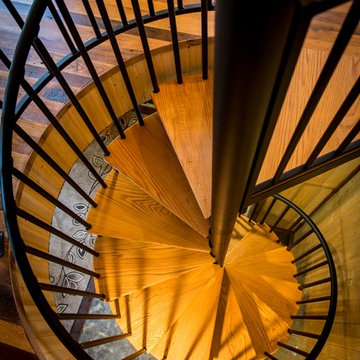
Spiral staircases build on top of themselves and keeps their footprint to a small circle.
12,398 Orange Home Design Photos
9




















