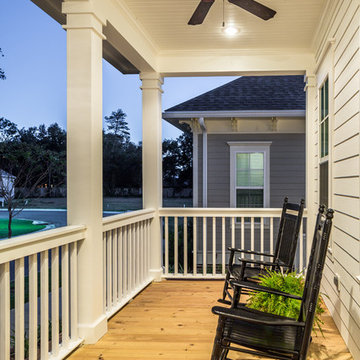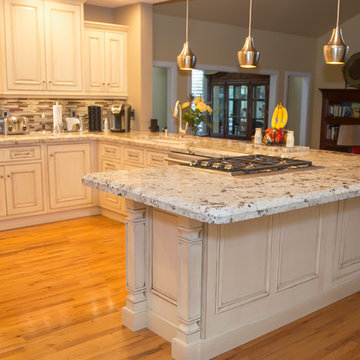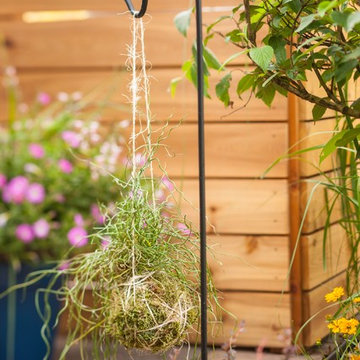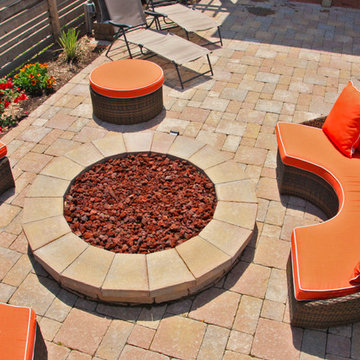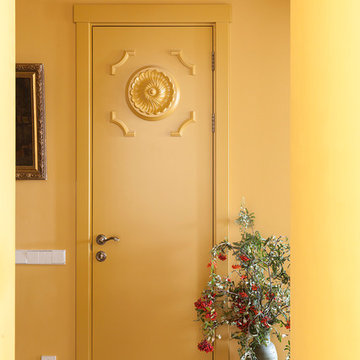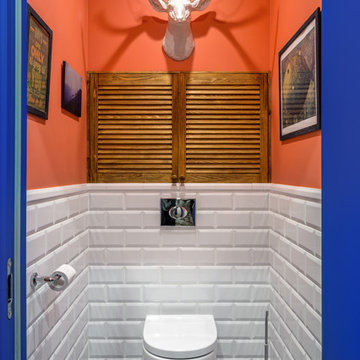12,398 Orange Home Design Photos

This fun kitchen is a perfect fit for its’ owners! As a returning client we knew this space would be a pleasure to complete, having previously updated their main bath. The variegated blue picket tiles add bold colour the homeowners craved, while the slab doors in a natural maple with matte black finishes and soft white quartz countertops offer a warm modern backdrop.
Filled with personality, this vibrant new kitchen inspires their love of cooking. The small footprint required creative planning to make the most efficient use of space while still including an open shelf section to allow for display and an open feel. The addition of a second sink was a game changer, allowing both sides of the room to function optimally. This kitchen was the perfect finishing touch for their home!

Adding a color to your base cabinets is a great way to add depth to your Kitchen, while keeping the beloved white cabinets and subway tile backsplash. This project brought in warmth with hardwood flooring and wood trim. Can you spot the large patch we made in the original flooring? Neither can we! We removed a peninsula to open up this kitchen for entertaining space when guests are over (after COVID-19 of course). Props to this client for doing their own beautiful trimwork around the windows and doors!
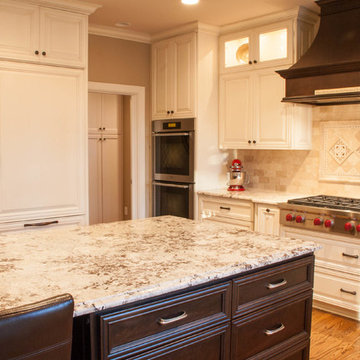
The Expresso colored cabinetry of the island is complemented with the cooktop hood.
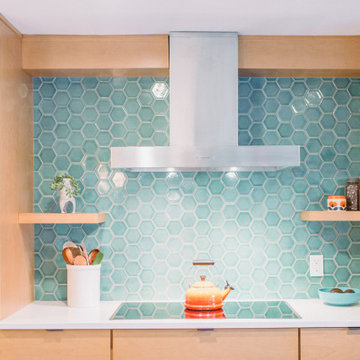
Make waves in your kitchen design by using our blue Amalfi Coast hexagon backsplash tile.
DESIGN
True Home Restorations
PHOTOS
Hetler Photography
Tile Shown: 4" Hexagon in Amalfi Coast
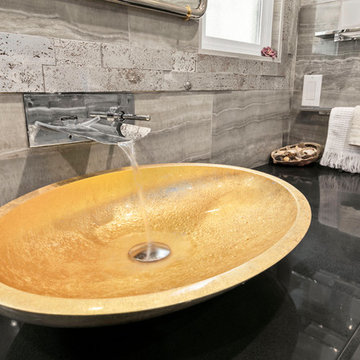
The master bathroom features a custom flat panel vanity with Caesarstone countertop, onyx look porcelain wall tiles, patterned cement floor tiles and a metallic look accent tile around the mirror, over the toilet and on the shampoo niche. The golden sink creates a focal point while still matching the look of the bathroom.
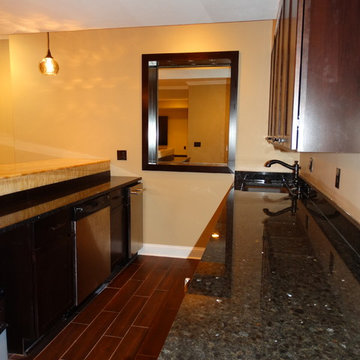
This Avon basement located on Cleveland's West side has been transformed in to a fully functional space which includes a bedroom, plenty of closet space, a full bathroom, full bar, and TV/sitting area.
The bedroom features a spacious walk-in closet and entry to the full bathroom.
The large basement area has been finished with plenty of built-in cabinetry, which surrounds the wall mounted TV.
The highlight of this finished basement is the full bar area. The Honey Onyx lit bar countertop is a feature that will immediately catch your eye. Along with dark cabinetry and granite countertops, this bar has been fully equipped with 2 wine coolers, a mini fridge, ice maker, dishwasher, and sink.
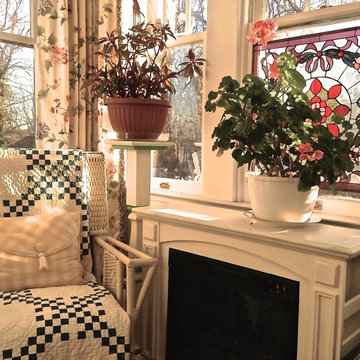
This tiny 8'x9' sunporch has just enough space to nap on the green velvet sofa, read in the 1927 wicker recliner (press the button on the sun-struck arm and the back reclines) or write letters at the knee hole desk (out of view next to the recliner) . The chalk painted electric fire place keeps the owners and the plants warm in the wintertime, while nearly 100 year old wooden floors hold memories of easy afternoons. That's a lot of life packed in to this jewel box.

Our clients wanted to remodel their kitchen so that the prep, cooking, clean up and dining areas would blend well and not have too much of a kitchen feel. They asked for a sophisticated look with some classic details and a few contemporary flairs. The result was a reorganized layout (and remodel of the adjacent powder room) that maintained all the beautiful sunlight from their deck windows, but create two separate but complimentary areas for cooking and dining. The refrigerator and pantry are housed in a furniture-like unit creating a hutch-like cabinet that belies its interior with classic styling. Two sinks allow both cooks in the family to work simultaneously. Some glass-fronted cabinets keep the sink wall light and attractive. The recycled glass-tiled detail on the ceramic backsplash brings a hint of color and a reference to the nearby waters. Dan Cutrona Photography
12,398 Orange Home Design Photos
8




















