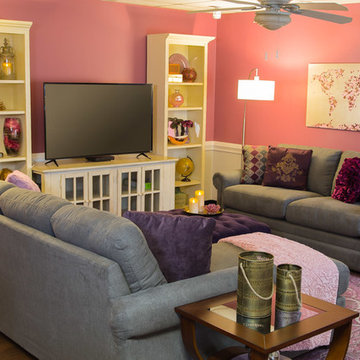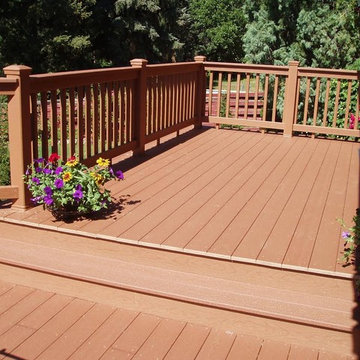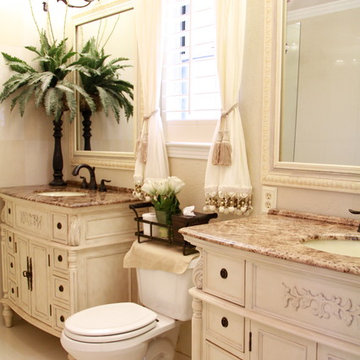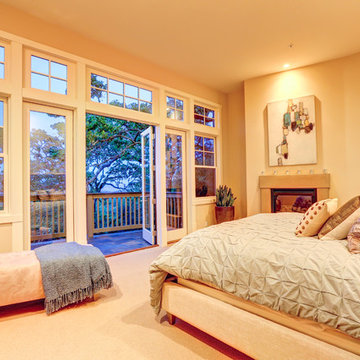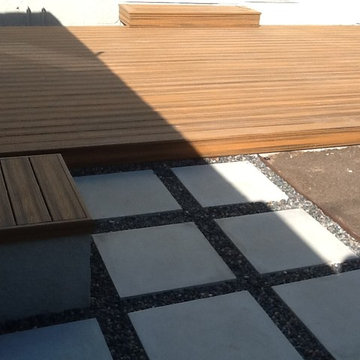12,398 Orange Home Design Photos

Mountain View Kitchen addition with butterfly roof, bamboo cabinets.
Photography: Nadine Priestly
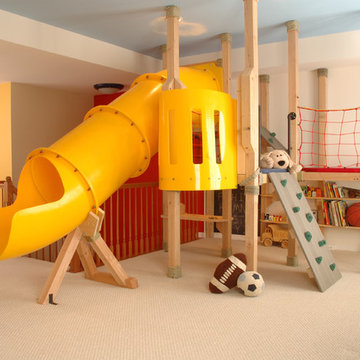
THEME This playroom takes advantage of
a high ceiling, wide floor space and multiple
windows to create an open, bright space
where a child can be a pirate boarding a
captured ship, a chef in a cafe, a superhero
flying down the slide, or just a kid swinging
on a tire.
FOCUS The tower and slide promise
fun for all — even from the doorway. The
multi-level structure doubles the play area;
leaving plenty of room for a workbench,
LEGO table, and other mobile toys. Below
the tower, there is a chalkboard wall and
desk for the young artist, as well as a toy
microwave and food items for the budding
chef. Brilliant primary colors on the walls
and a sky blue ceiling with clouds create an
entirely pleasant environment.
STORAGE To accommodate a multitude
of toys of varying sizes and shapes, the
room is equipped with easily accessible,
mobile and stationary storage units. Colorcoordinated
baskets, buckets, crates and
canvas bags make cleaning up a bit easier and
keep the room organized. Mindful that the
number and types of toys change as children
age, the shelving unit features floating boards
and adjustable pegs.
GROWTH Designed as a family
playroom with growth in mind, the room
suits the needs of children of various ages.
Different elements can be added or retired,
and older children can keep more mature
toys and games on higher shelves, safely out
of a younger sibling’s reach. Lower shelving
is reserved for the youngest child’s toys,
books, and other treasures.
SAFETY To minimize the bumps and
bruises common in playrooms, exposed
screws and bolts are covered by plastic
molds or rope twisted around metal joiners.
Elastic netting protects openings on the
tower’s upper levels, while playroom
activities can be monitored via any
television in the house. Smaller kids are kept
off the upper levels with the use of climbing
net and rock wall anchors.
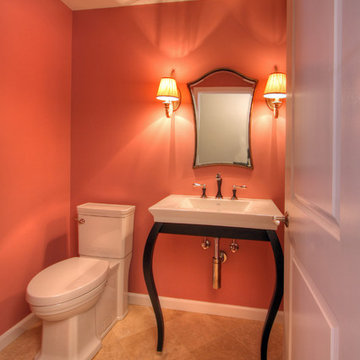
This pink powder room (wall color is a custom color that started with Porter Paints Rose Pomander as the base) packs a lot of glamor into a small space. The vanity is a Franz Viegner Casablanca lavatory with a white ceramic bowl. The faucet is a Brizio Charlotte in Cocoa Bronze. The diagonal set marble floor tile is Travertine Mediterranean in Ivory Honed. The antiqued silver vanity mirror is from Sergio. Photo by Toby Weiss for Mosby Building Arts.
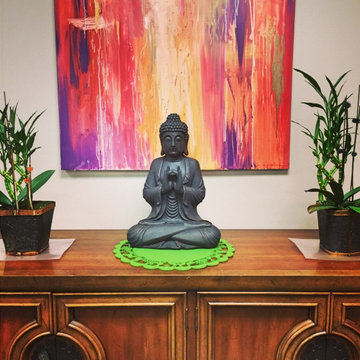
We found this vintage credenza at an estate sale. The Buddha seems to belong on top of it. The painting is an original by Jennifer A. Emmer.

A pop of yellow brings positivity and warmth to this space, making the room feel happy.

Pour ce projet, nos clients souhaitaient personnaliser leur appartement en y apportant de la couleur et le rendre plus fonctionnel. Nous avons donc conçu de nombreuses menuiseries sur mesure et joué avec les couleurs en fonction des espaces.
Dans la pièce de vie, le bleu des niches de la bibliothèque contraste avec les touches orangées de la décoration et fait écho au mur mitoyen.
Côté salle à manger, le module de rangement aux lignes géométriques apporte une touche graphique. L’entrée et la cuisine ont elles aussi droit à leurs menuiseries sur mesure, avec des espaces de rangement fonctionnels et leur banquette pour plus de convivialité. En ce qui concerne les salles de bain, chacun la sienne ! Une dans les tons chauds, l’autre aux tons plus sobres.

What had been an outdated and dark space with old appliances, is now a bright, stylish and textural open-floor plan kitchen and dining space. Before the gut remodel, the spaces lacked the cool Midcentury style the homeowners craved.
Distinctive Kitchens was brought in to help choose finishes--tile backsplash and floors, sink, faucet, lighting, countertops and cabinet hardware. The goal was to bring the style and flare of the Midcentury Modern aesthetic back to the home using a neutral palette and lots of texture.
The adjacent dining room was also part of the design, because the rooms have such a strong relationship to each other. We consulted on furniture and lighting in that room, making sure the two light fixtures (one over the sink, the other over the dining table) didn't compete for attention.
We feel the end result is fresh, clean, and texturally beautiful.
Kitchen and dining room staging by Allison Scheff of Distinctive Kitchens.
Photos by Wynne H Earle
12,398 Orange Home Design Photos
4




















