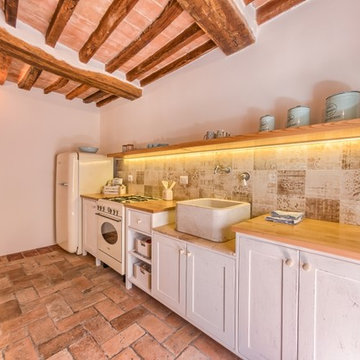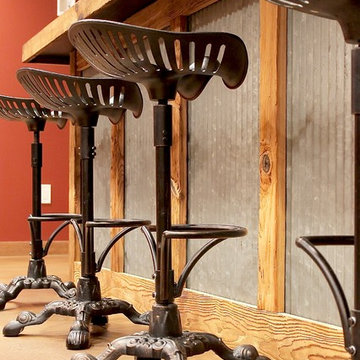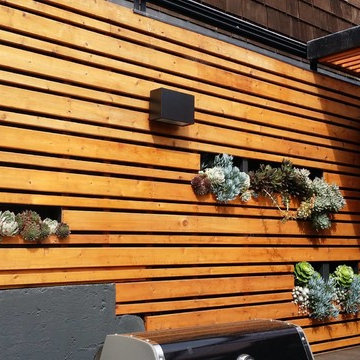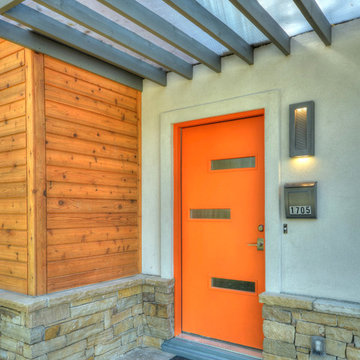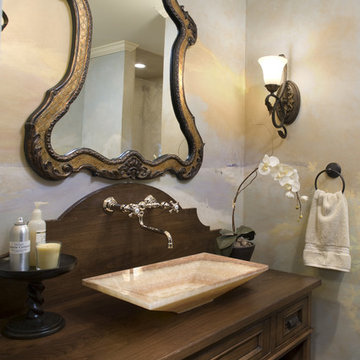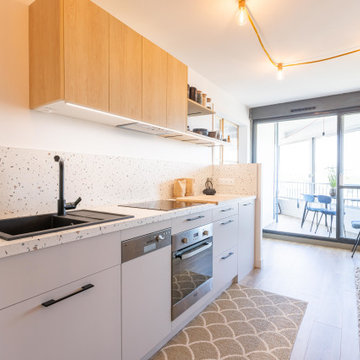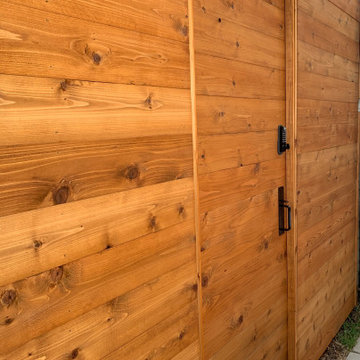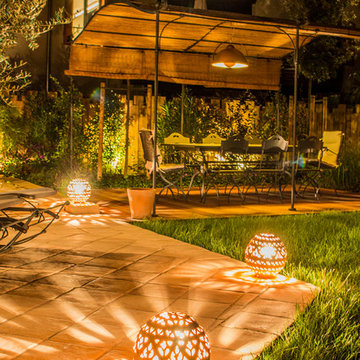12,398 Orange Home Design Photos

L'ancienne porte donnant sur la terrasse a été transformée en fenêtre, permettant d'optimiser le plan de travail et de positionner un évier profitant pleinement de la vue sur le jardin. Evier en céramique, mobilier en chêne brossé (Ikea), robinetterie rétro (Fairfax chez Jacob Delafon)…: la cuisine se veut d'une autre époque.
Crédits photo Pauline Daniel.
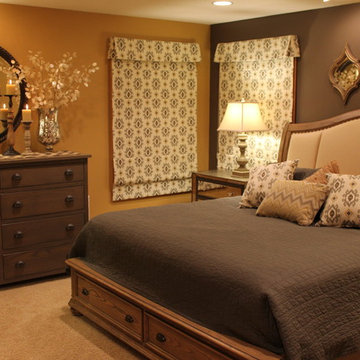
Emily Wetmore-Davis
A&W Furniture, Finds and Design
www.awfurniture.com
Redwood Falls, MN
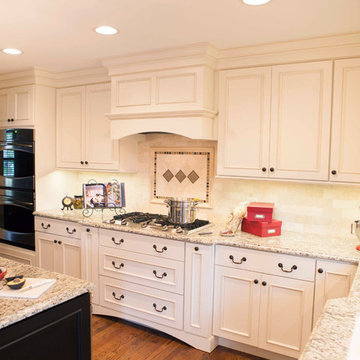
The family wanted a rustic/Italian feel that still had an updated/modern look to it. They also wanted to keep with the traditional style of their home and décor. Tumbled travertine backsplash added a rustic feel to the kitchen, but we kept the design pretty clean and simple for a more timeless look. We added some Sonoma tantrum glass detail behind the cooktop and behind the built-ins for a pop of color that played off the granite. For the cabinetry, we used Dura Supreme. A black distressed island, and an ivory paint w/ espresso glaze on the perimeter. The creamy St. Cecilia countertops added warmth and pulled the white and black cabinetry together, and added plenty of extra seating. The charming oil rubbed bronze hardware and lighting fixtures really play nicely off the black island. The new medium toned oak hardwood flooring throughout the entire house gives it a very warm and inviting feel. The new layout provides them plenty of space for multiple cooks so they’re family can all relax and be together in the space.

Garden allee path with copper pipe trellis
Photo by: Jeffrey Edward Tryon of PDC
12,398 Orange Home Design Photos
2



















