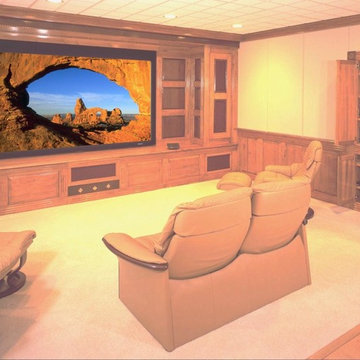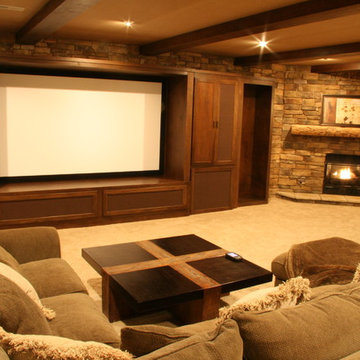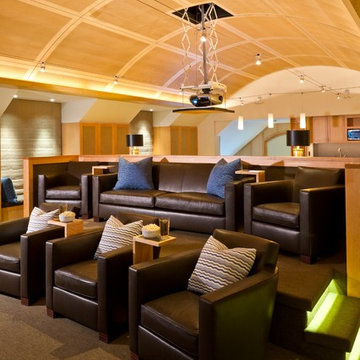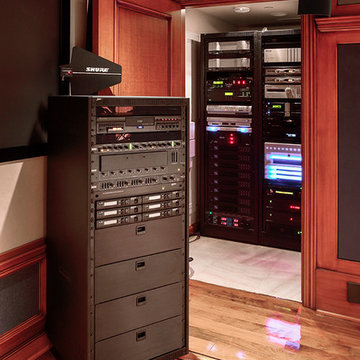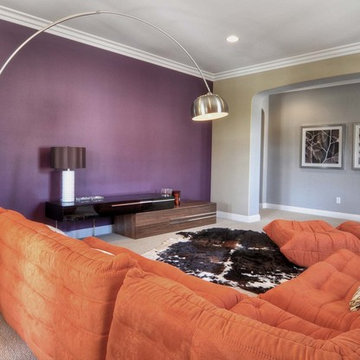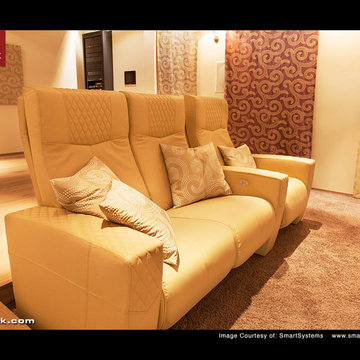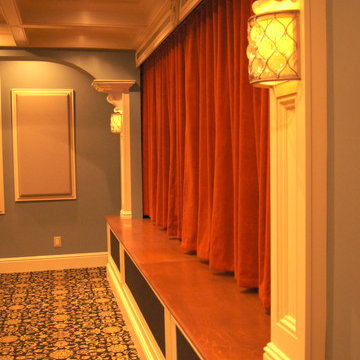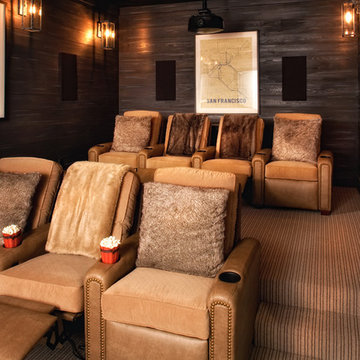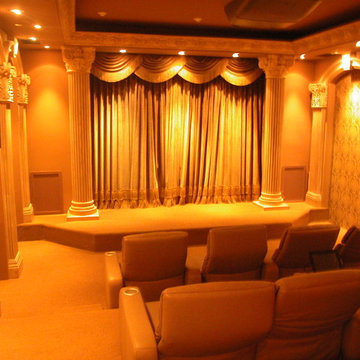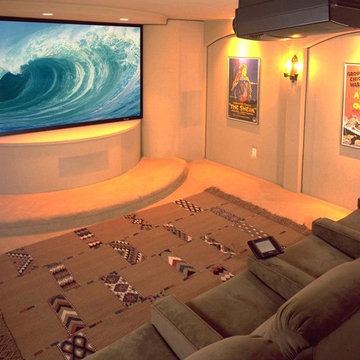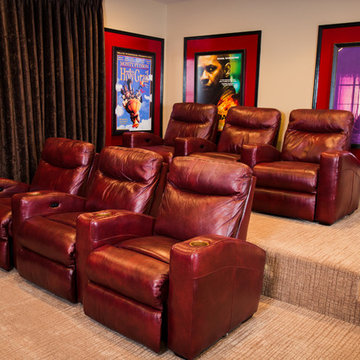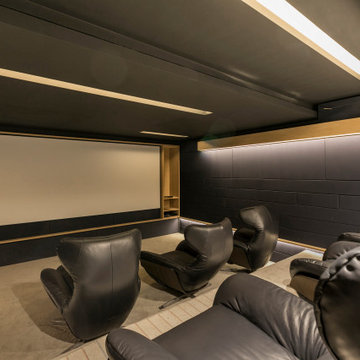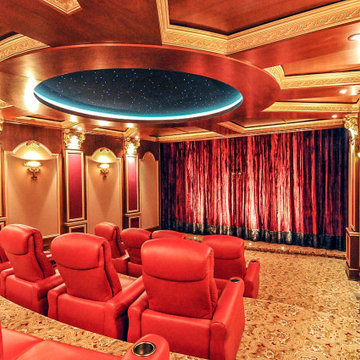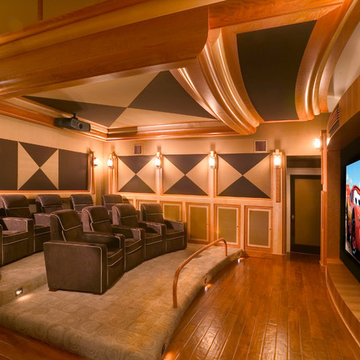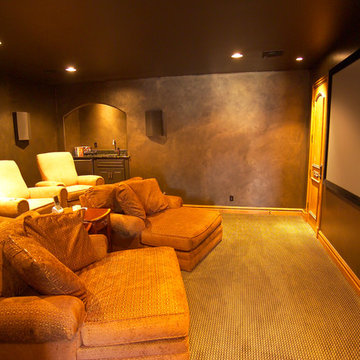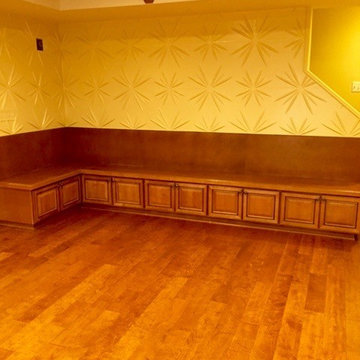Orange Home Theatre Design Photos
Refine by:
Budget
Sort by:Popular Today
101 - 120 of 1,156 photos
Item 1 of 2
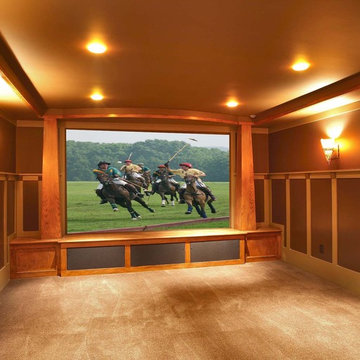
Developer & Builder: Stuart Lade of Timberdale Homes LLC, Architecture by: Callaway Wyeth: Samuel Callaway AIA & Leonard Wyeth AIA, photos by Olson Photographic
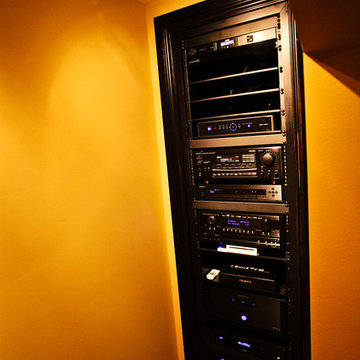
Basement home theater, family room, and entertaining space. Featuring a Monitor Audio Gold Series and James Loudspeaker 7.2 surround system. Contro4 automated shades, sconce, pendant, can, and LED lighting provide the ability to utilize ambient light from the walkout basement in the bar/lounge area to create a "one room" connected feel when entertaining, or close the blinds for complete theater blackout for home movie viewing.
Theater specifications, development, installation and setup/calibration by Integrated Smart Technologies (iST), www.istmi.com
Photography by Meg Marie Photography
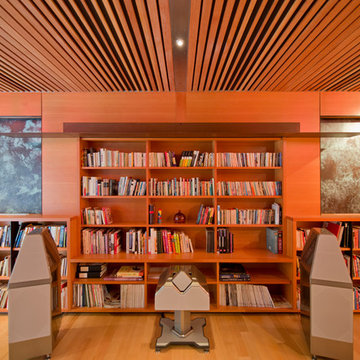
This home's lower level is designed as a refined media center, library, and supporting cantina. Sliding copper panels with a verdigris patina, an acoustically designed fir slat ceiling, and drop down projection screen and shades create an entertainment space for hosting or simply unwinding after a long week.
Photos by Jordan Inman & Kyle Kinney
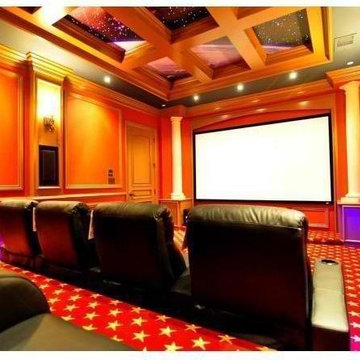
Another view of the Seatcraft Rialto, an elegantly designed theater seat that comes in regular, front, and back row
configurations. In this shot, one can see how the seat casts an exciting yet relaxing ambiance.
Orange Home Theatre Design Photos
6
