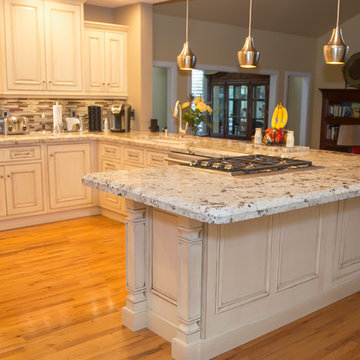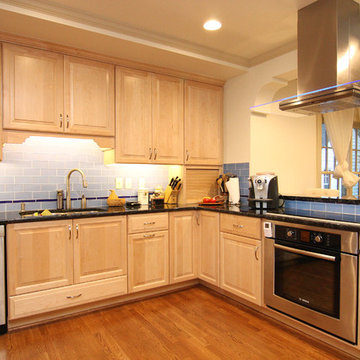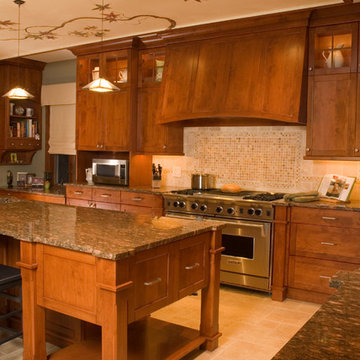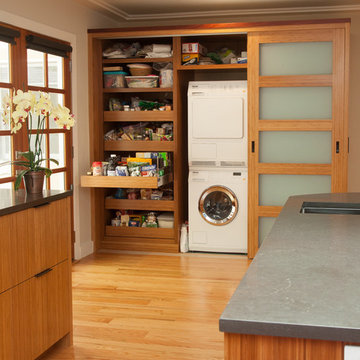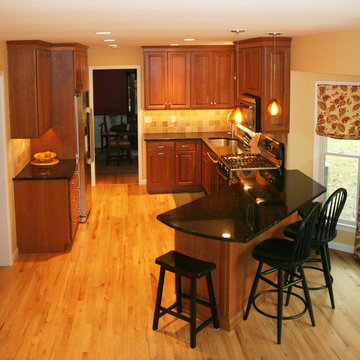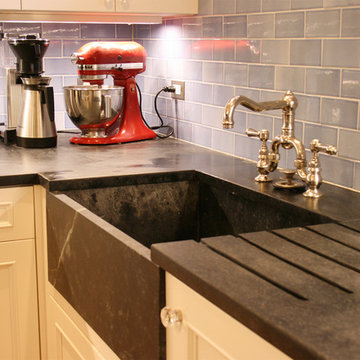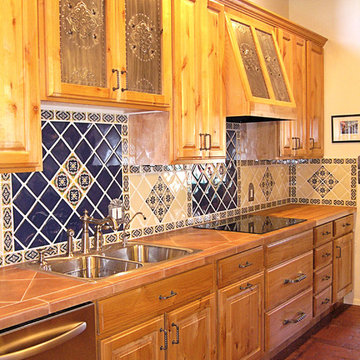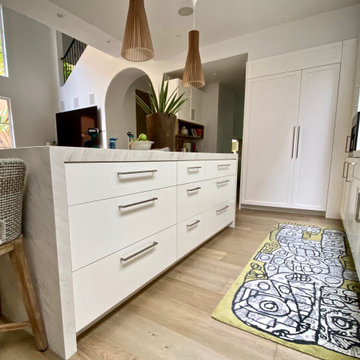Orange Kitchen Design Ideas
Refine by:
Budget
Sort by:Popular Today
261 - 280 of 49,418 photos
Item 1 of 2
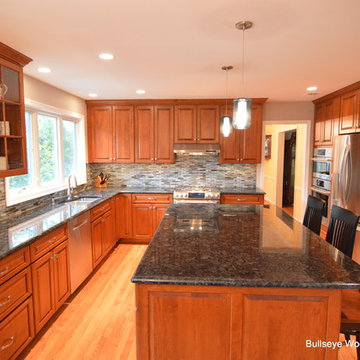
Fully renovated kitchen featuring raised panel cherry custom cabinetry with honey finish, pantry with pull out trays, floor to ceiling spice pull out, double trash pull out, hidden island compartment for oversized family heirloom cutting board, decorative crown and end panels, glass wall display cabinets, under cabinet lighting and electrical outlet strips, blue glass mason jar pendant lights, 1x4 glass tile backsplash and Volga Blue granite.
Jason Jasienowski

The 1790 Garvin-Weeks Farmstead is a beautiful farmhouse with Georgian and Victorian period rooms as well as a craftsman style addition from the early 1900s. The original house was from the late 18th century, and the barn structure shortly after that. The client desired architectural styles for her new master suite, revamped kitchen, and family room, that paid close attention to the individual eras of the home. The master suite uses antique furniture from the Georgian era, and the floral wallpaper uses stencils from an original vintage piece. The kitchen and family room are classic farmhouse style, and even use timbers and rafters from the original barn structure. The expansive kitchen island uses reclaimed wood, as does the dining table. The custom cabinetry, milk paint, hand-painted tiles, soapstone sink, and marble baking top are other important elements to the space. The historic home now shines.
Eric Roth

Huge re-model including taking ceiling from a flat ceiling to a complete transformation. Bamboo custom cabinetry was given a grey stain, mixed with walnut strip on the bar and the island given a different stain. Huge amounts of storage from deep pan corner drawers, roll out trash, coffee station, built in refrigerator, wine and alcohol storage, appliance garage, pantry and appliance storage, the amounts go on and on. Floating shelves with a back that just grabs the eye takes this kitchen to another level. The clients are thrilled with this huge difference from their original space.
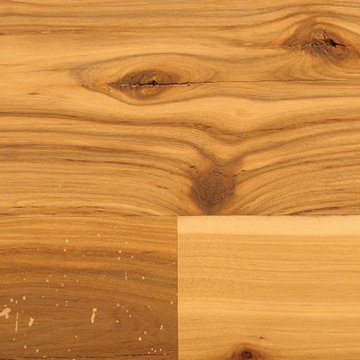
Classic yet modern, Jewett Farms + Co’s Reclaimed Antique Hickory has a wonderful contrast of light and dark tones with a flowing grain pattern that can only be found in naturally aged, slow growth wood. Reclaimed Hickory is one of the strongest commercial hardwoods available and the reclaimed planks contain a delicate balance of sound cracks, wormholes and knots. Our antique hickory boards are salvaged from barn beams and joists from the East and Midwest.
Jewett Farms + Co’s Reclaimed Antique Hickory Wide Plank flooring is a popular choice for contemporary and unique New England homes as well as sophisticated urban lofts. Jewett Farms + Co’s Reclaimed Antique Historic Wide Plank flooring is available to be shipped throughout the United States from our New England headquarters.
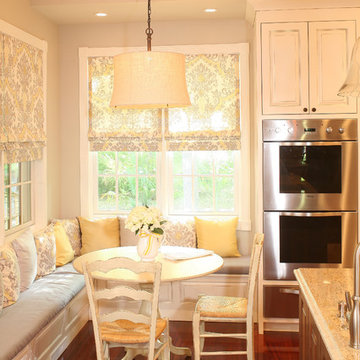
Custom remodel of home on Daniel Island by Sea Island Builders. Built in custom banquet for seating around table. PAY CLOSE ATTENTION to the angled panel that forms the front face of this banquet. This allows for maximum legroom inbetween the built in seating and table legs of any table. Custom super comfortable sitting built in banquet around kitchen table part of design and work by Sea Island Builders.

The kitchen features a custom-designed oak island with Caesarstone countertop for food preparation, storage and seating. Architecture and interior design by Pierre Hoppenot, Studio PHH Architects.

This fun kitchen is a perfect fit for its’ owners! As a returning client we knew this space would be a pleasure to complete, having previously updated their main bath. The variegated blue picket tiles add bold colour the homeowners craved, while the slab doors in a natural maple with matte black finishes and soft white quartz countertops offer a warm modern backdrop.
Filled with personality, this vibrant new kitchen inspires their love of cooking. The small footprint required creative planning to make the most efficient use of space while still including an open shelf section to allow for display and an open feel. The addition of a second sink was a game changer, allowing both sides of the room to function optimally. This kitchen was the perfect finishing touch for their home!

Adding a color to your base cabinets is a great way to add depth to your Kitchen, while keeping the beloved white cabinets and subway tile backsplash. This project brought in warmth with hardwood flooring and wood trim. Can you spot the large patch we made in the original flooring? Neither can we! We removed a peninsula to open up this kitchen for entertaining space when guests are over (after COVID-19 of course). Props to this client for doing their own beautiful trimwork around the windows and doors!
Orange Kitchen Design Ideas
14
