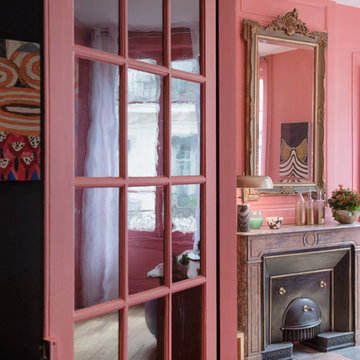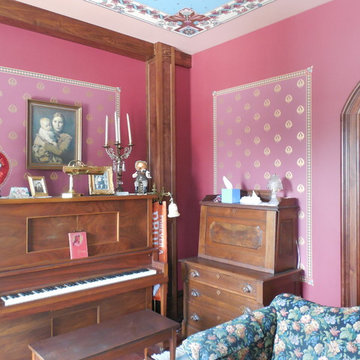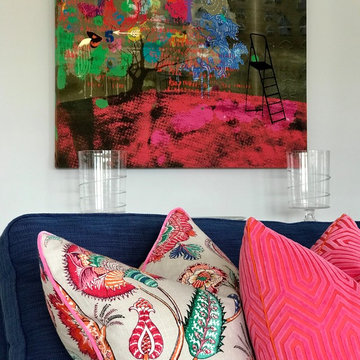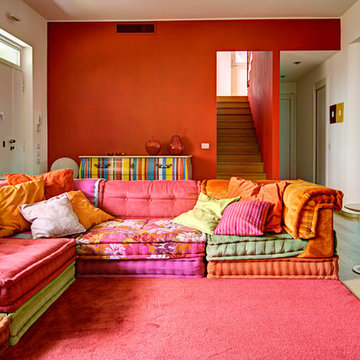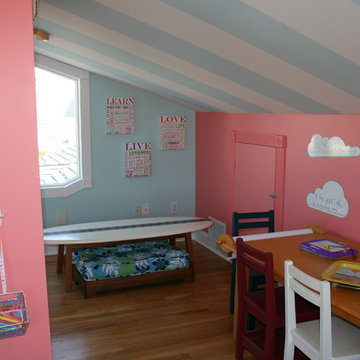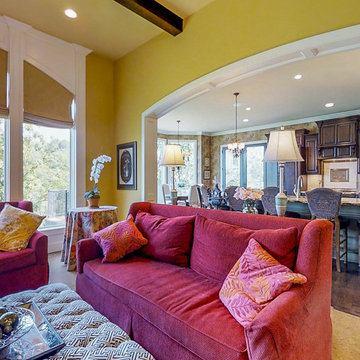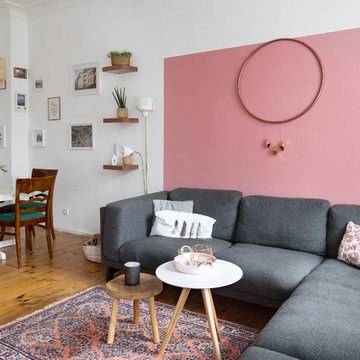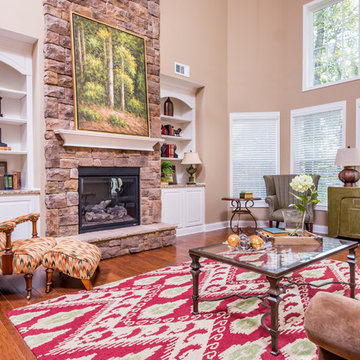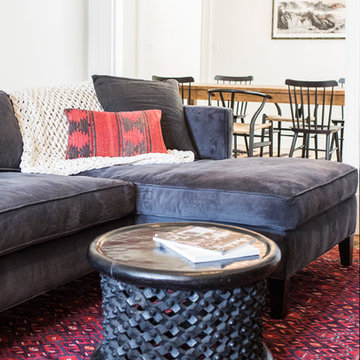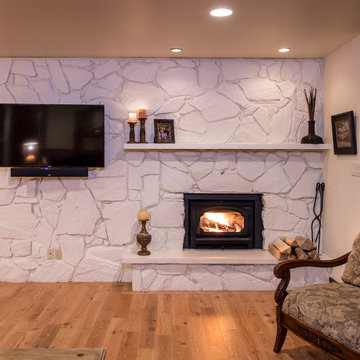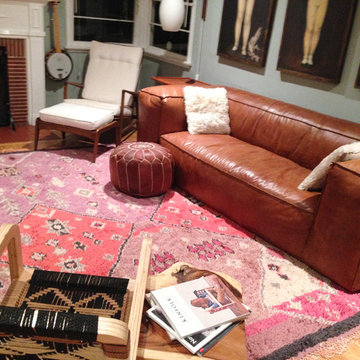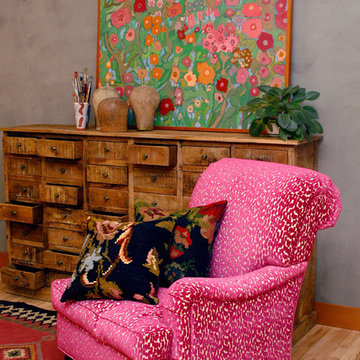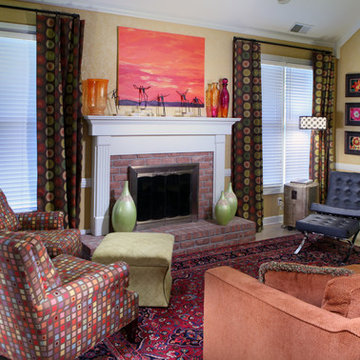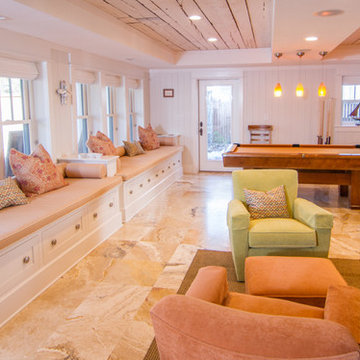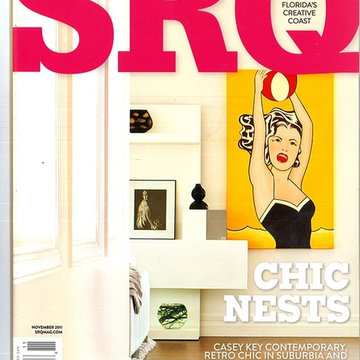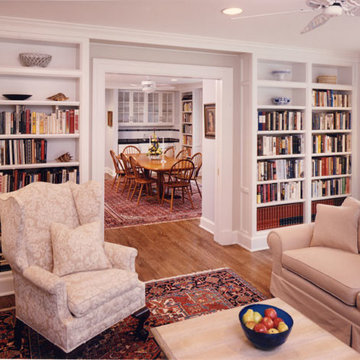Pink Family Room Design Photos
Refine by:
Budget
Sort by:Popular Today
81 - 100 of 569 photos
Item 1 of 2
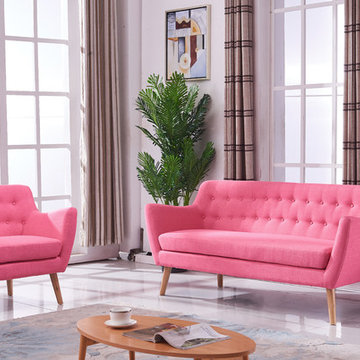
Sofás Rabbit de Muebles Marieta en color rosa, un color atrevido, ideal para decoraciones nórdicas. Un sofá cómodo y con personalidad con el que decorar tu espacio con personalidad y sorprender.
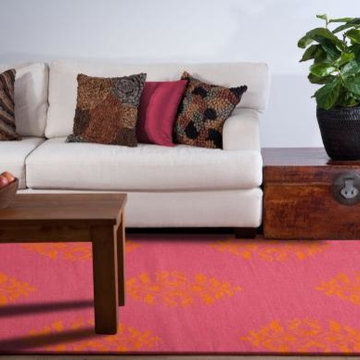
An array of simple flat weave designs in 100% wool - from simple modern geometrics to stripes and Ikats. Colors look modern and fresh and very contemporary.
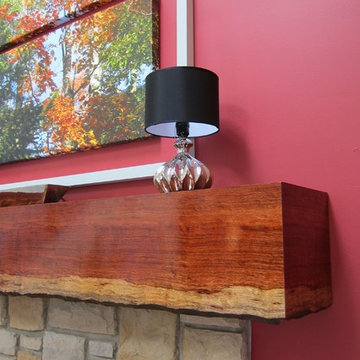
For years we lived with an ugly, too small and wimpy builders grade mantel that I couldn't wait to tear out. Turns out it made the perfect support for my new custom, one of a kind mantel. I conceived, designed and had this piece built onsite by my favorite carpenter. I wanted it to look like a continuous piece of wood that wrapped around on the edges, like I had seen done on benches, but with a live edge on the bottom not the top. This is a hand chosen, stunning Bubinga plank and it's feature is the variegated wood tones - it "goes with" everything!
I also had the floating picture frame custom made to make my favorite tree canvas art more in scale with the fireplace and wall. This tree stands next to our fire pit in Door County, WI and is a favorite view we wanted to bring home. The small chrome lamps are a deliberate play on scale for a touch of the unexpected.
The two trunks are antique indonesian pieces. The one on the left holds my firewood in the winter and the one on the right is the perfect place to store all of the media components.
Cathy Zaeske
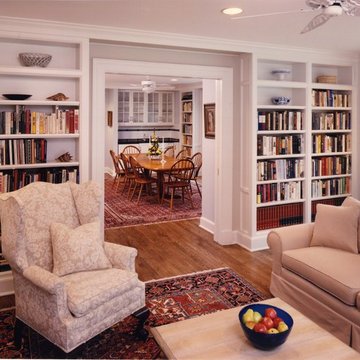
In this residential renovation the back wing of the existing house was opened up and converted to a family library with an adjacent breakfast room and guest powder room. French doors and side lights bring new found light to what was a dark portion of the house. The flow of space now unites the front of the house with the existing deck and large back yard. A family of built-ins was created which has unified the kitchen, breakfast room and library into a spacious and orderly composition. The renovation is a study in detail. The system of cabinetry developed has allowed for a unity of diversity with every aspect and each meeting condition resolved.
Photo © Curtis Martin
Pink Family Room Design Photos
5
