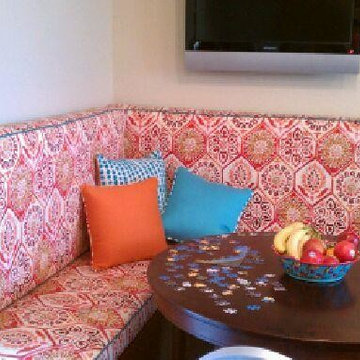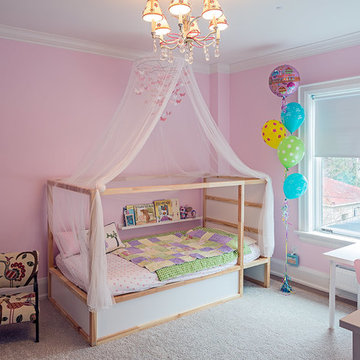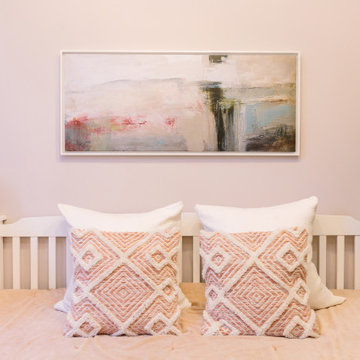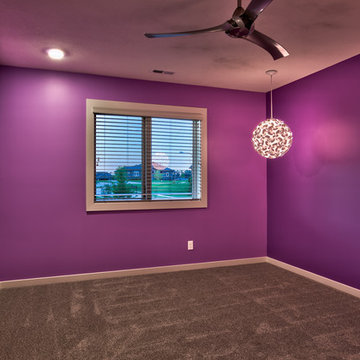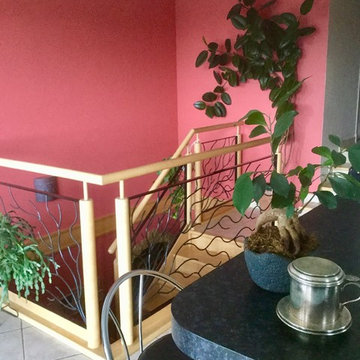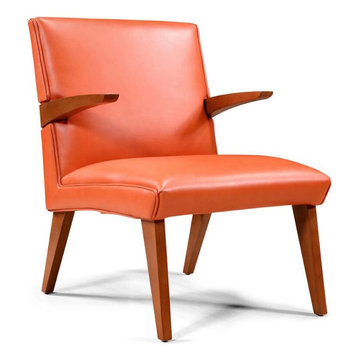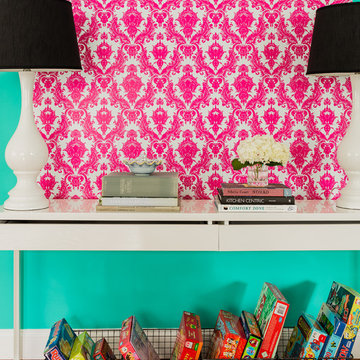500 Pink Home Design Photos
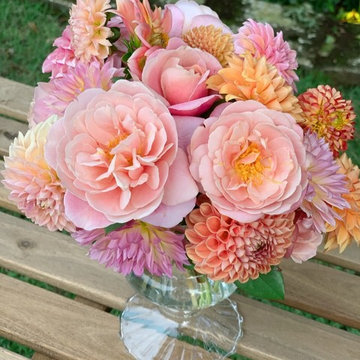
Eileen Tongson of Orlando-based FarmGal Flowers grew roses and dahlias in her urban landscape and combined them for a eye-catching coral-peach-pink design -- perfect for summer!
FarmGal Flowers Photograph
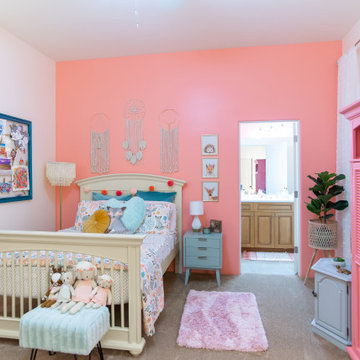
This remodel was so much fun! Our client's 10 year old daughter wanted to change her bright pink horse themed room into her shades of peach woodland creatures "big girl" room. We love all of the textures and the new layout, which provided space for a reading area. A fresh new look for a super cute kid!
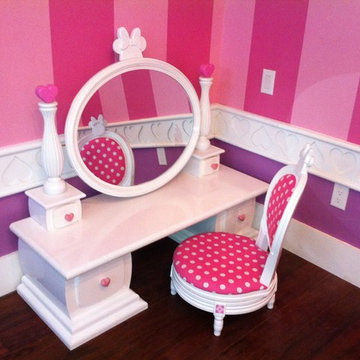
Nifty Nob was featured on this makeover of a young girls vanity. Note the sweet Pink Heart Cabinet Knobs!
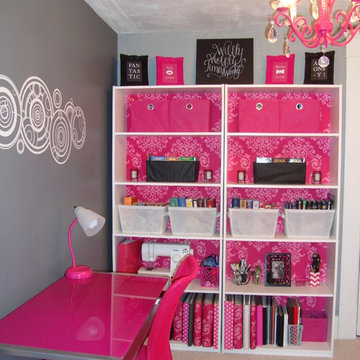
I created a feminine home office with just a hint of my geeky side! This room was done on a very tight budget. I backed the shelves with a shower curtain I found on clearance. The chandelier was also a clearance item that I spray painted pink.
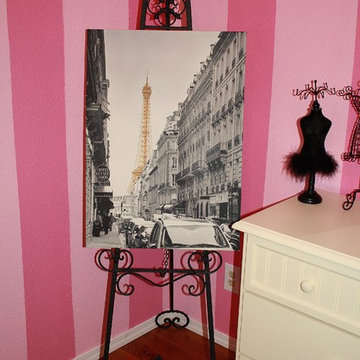
This Parisian paradise was designed for a very special young girl. Her Mother contacted Greene Designs looking for someone to create the room her daughter had been dreaming about for years. Due to an accident when she was an infant she has had to endure hundreds of surgeries over her life. When I heard her story I knew she was deserving of something wonderful. Her Mother and I set out to create a room that has a touch of Parisian sophistication (a place they hope to visit soon), and the fun and whimsy of a pre-teen’s room. This bedroom includes a daybed with a trundle perfect for sleepovers, a charming nightstand with a bit of “bling”, a vanity where she can do her makeup, a dresser with a mirror, and a chandelier. The paint and accessories pulled the room together completing the Parisian design. I was so happy to be chosen to design a room for such a fun, sweet, and courageous young lady.
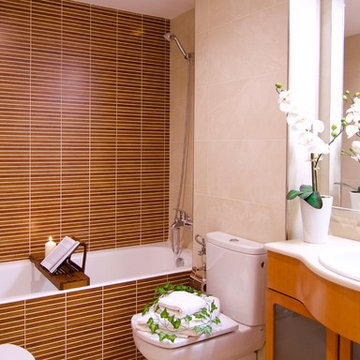
Proyecto de Home Staging Integral, en vivienda vacía para alquilar. No conseguía visitas porque no destacaba en los portales inmobiliarios. Con muebles de cartón y materiales de atrezo se montaron distintas escenas. Se alquiló en la primera visita.
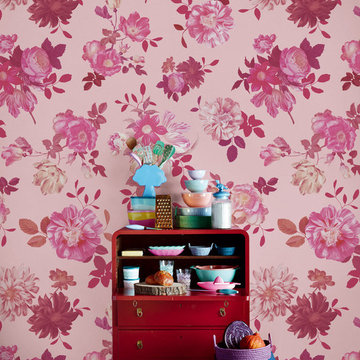
https://www.tapeten-veith.de/tapetenhersteller/eijffinger/rice-2/tapete-eijffinger-rice-2-383500-12201.html
Details
Rice 2 - Diese ausgeprägte Kollektion ist mit viel Farbe und einer großen Vielfalt an Prints entstanden. Welche Tapete aus der Kollektion auch ausgewählt wird, sie verleihen alle ein wenig alltägliche Magie.- "VINTAGE FLOWERS" - Pink - Einen besonderen Ausdruck bekommt dieses Blumen- Wandbild durch seine romantischen Farben. Sondermaß: Höhe 280 cm x Breite 279 cm / 6 Bahnen Vliestapete 02/19
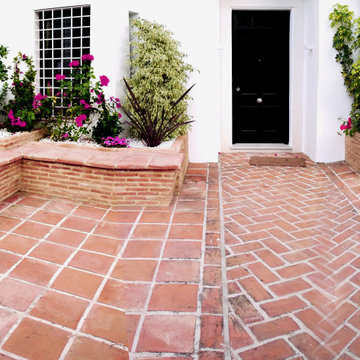
Ajardinamiento del patio delantero de casa adosada próxima a la costa.
Se partía del requisito de introducir cítricos y una plumeria, así como de dejar un espacio central diáfano. Puesto que el patio está situado sobre un aparcamiento había que disponer jardineras con suficiente volumen para permitir la plantación de los árboles pero sin sobrepasar el peso capaz de soportar el forjado. Las jardineras se realizaron en ladrillo, en consonancia con la solería de barro preexistente, con volúmenes diversos para dotar de dinamismo a la composición. Finalmente se adosó un banco a las jardineras de la izquierda para ocultar una salida de extracción de humos del garage subterráneo.
La selección de plantas se adaptó a las duras condiciones de salinidad del lugar.
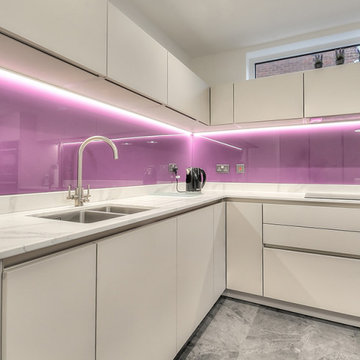
Modern Keller kitchen in handleless style with quartz stone worktops and Neff appliances and glass splashbacks.
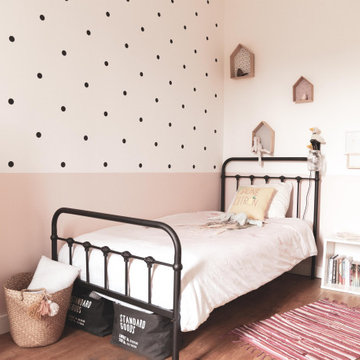
L'intervention à porter sur la décoration dans cette chambre d'enfant : une touche de rose poudré en soubassement et un jeu de pois noirs sur le mur principal habille cette chambre dans un esprit rétro
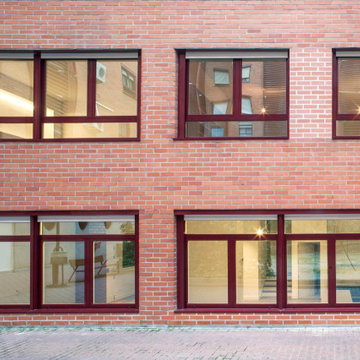
TRANSFORMACIÓN DE UN LOCAL EN BRUTO EN UNA VIVIENDA DÚPLEX. En este proyecto hemos transformado un local en bruto en una vivienda adaptada a las necesidades de una familia para 4 personas, con un programa principalmente funcional y personalizado. La vivienda consta en la planta baja de un gran salón comedor con cocina abierta, un amplio trastero debajo de la escalera, una habitación de invitados y un baño completo. Mientras que en la planta primera se ubica un gran dormitorio para niños pensado para dividirlo en dos cuartos en el futuro, un baño para los pequeños, el dormitorio principal con un vestidor, baño en suite y un tendedero.
Los grandes escaparates del local, que estaban tapiados, han sido convertidos en grandes ventanales para aprovechar al máximo la iluminación natural, respetando los colores y geometría del conjunto de la fachada de los edificios adyacentes, con un alto nivel de aislamiento para que el sistema de suelo radiante/refrigerante por aerotermia que se ha colocado sea lo más eficiente posible.
Se ha aprovechado al máximo la altura que tenía el local y dejado vistos los ladrillos de los pilares de planta baja, que aportan calidez y un toque vintage al nuevo espacio de base minimalista.
Ha sido todo un reto conseguir que el proyecto cumpliera con la normativa del cambio de uso en cada momento del proceso, pero lo conseguimos y nuestroS clientes pueden por fin disfrutar de su dúplex. Aunque esto no acaba aquí, ahora viene la parte de decoración, ¡de la que se encargará también Nala Studio!

Although this home has a small footprint, the central living area boasts vaulted ceilings and ample windows to keep the area light and bright. The neutral tones of the cabinetry and backsplash allow the client to play with pops of color on the walls. The kitchen island features a taller back wall containing storage cabinets which helps control clutter and block views of the kitchen sink from the dining and living areas.
500 Pink Home Design Photos
6



















