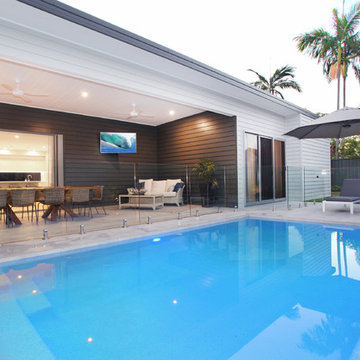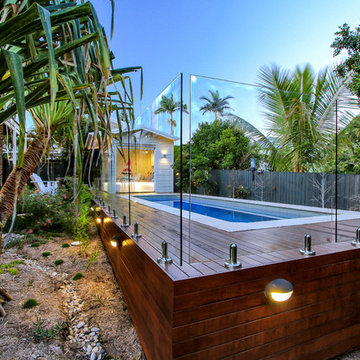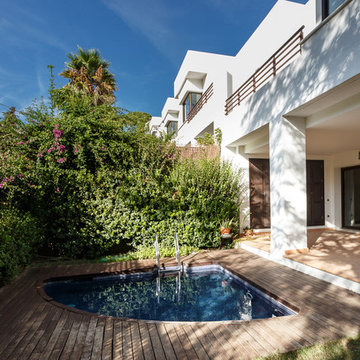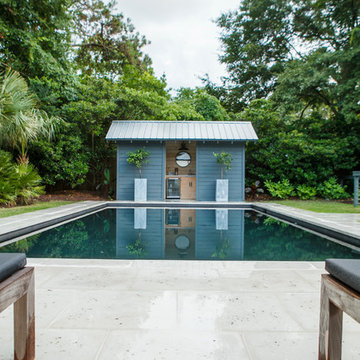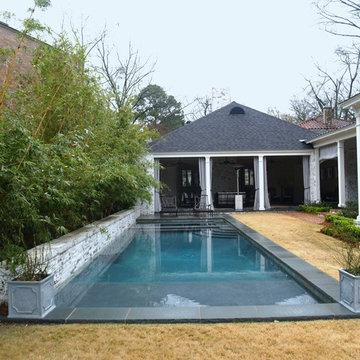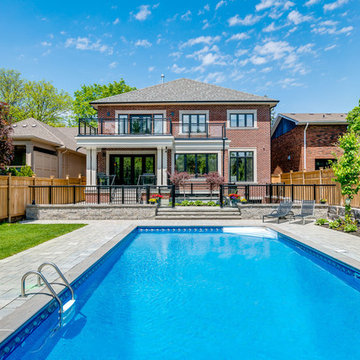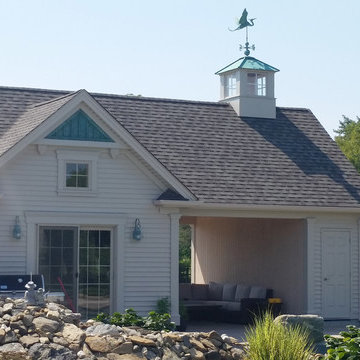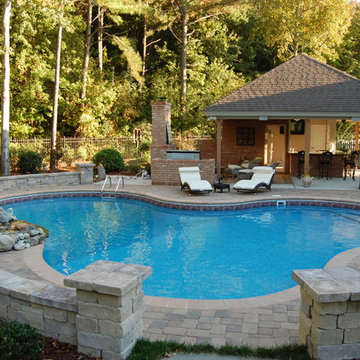Pool Design Ideas with a Pool House
Refine by:
Budget
Sort by:Popular Today
1 - 20 of 1,061 photos
Item 1 of 3
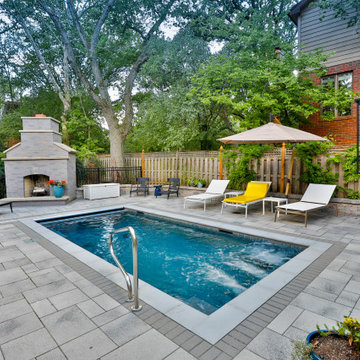
Request Free Quote
This compact pool in Hinsdale, IL measures 10’0” x 20’0” with a depth of 3’6” to 5’0”. The pool features a “U” shaped bench with jets attached. There is also a 6’0” underwater bench. The pool features LED color changing lighting. There is an automatic hydraulic pool cover with a custom stone walk-on lid system. The pool coping is Ledgestone. The pool finish is Ceramaquartz. Photography by e3.
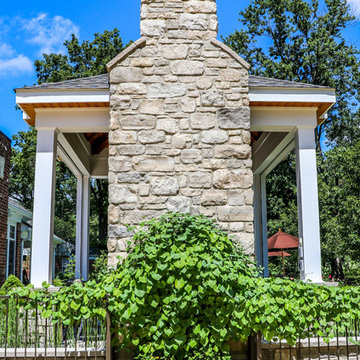
An enchanting poolside outdoor room with two retractable screens to help block the sun, a gorgeous fireplace, and a custom wood ceiling feature.
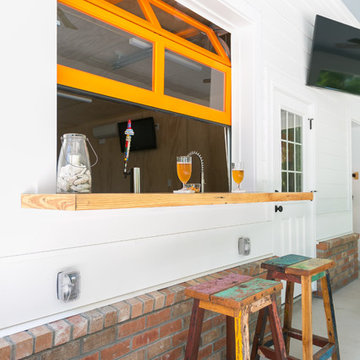
This contemporary traditional custom pool and guesthouse features an outdoor wet bar, sizeable pool, and orange accents.
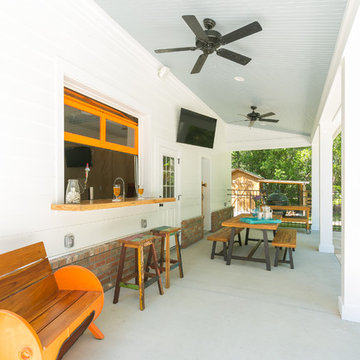
This contemporary traditional custom pool and guesthouse features an outdoor wet bar, sizeable pool, and orange accents.
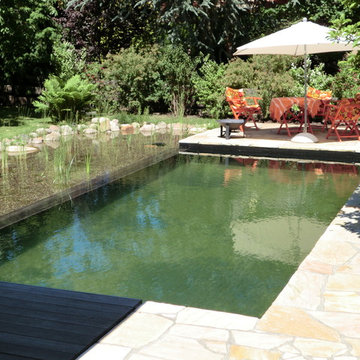
der Schwimmbereich 6x 4 x 2 m wird mit Polygonalen
Natursteinplatten und einem Holzdeck eingerahmt . Die Filterzone ist frei modelliert .
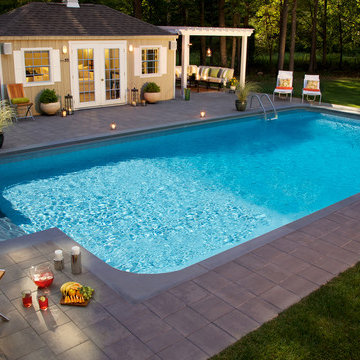
A beautiful backyard with a pool house, pergola, outdoor shower and a fire pit. Perfect for entertaining on a warm summer afternoon.
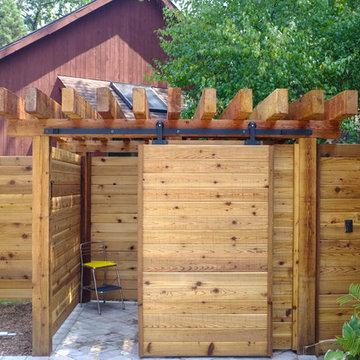
DEBRIERE RESIDENCE
Location: Kalamazoo, MI
Scope: Design & Installation
Features: L-Shaped Pool | Paver Pool Deck with Accent Border | Oversized Steps | Mosaic Glass Tile | Oversized Steps | Diving Board | Pebble Finish | Custom Cedar Fence | Integrated Cedar Outdoor Shower and Changing Room with Barn Door
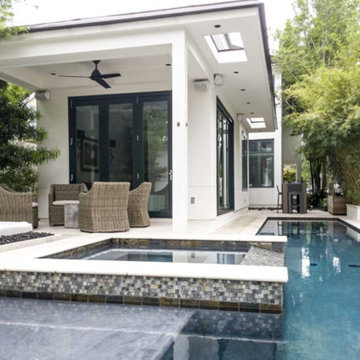
Using all areas of the side yard and backyard of this New Orleans residence was very important. Welty Architecture created many entertaining zones used for all size gatherings.
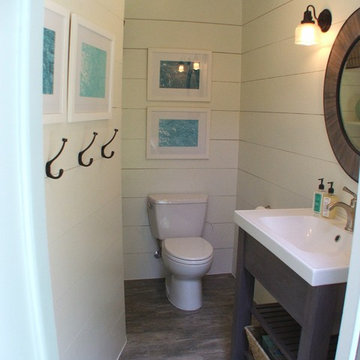
This pool bath was added in a niche that was previously open to the outdoors when the house was built. The exterior brick was removed from the outside walls creating an extra 6 inches of space around the perimeter and allowing for a small but functional pool bath.
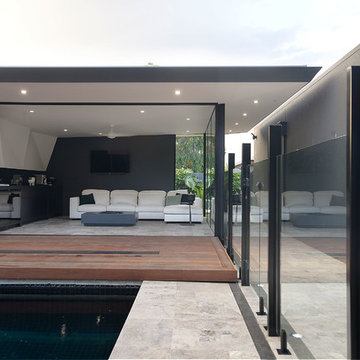
The cabana acts as a summer living space, allowing the luxury of indoor-outdoor living.
Photographer: Nicolle Kennedy
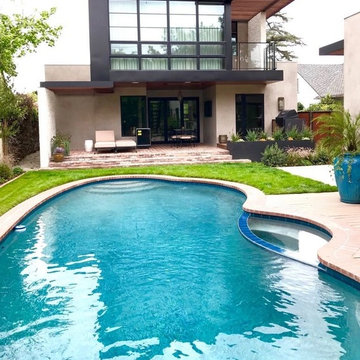
Los Angeles, CA - Complete Second Floor Addition to an Existing House
All architectural needs; blueprints, etc. All framing per the addition. All required electrical and plumbing needs. All exterior hardscape and architectural needs.
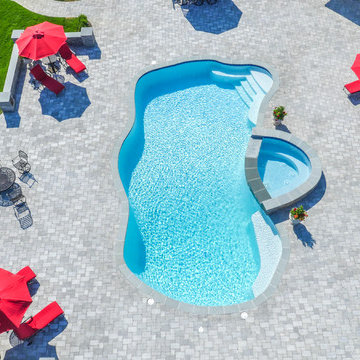
Construction by Baine Contracting
Backyard Photography and Video work by Osprey Perspectives
Pool Design Ideas with a Pool House
1
