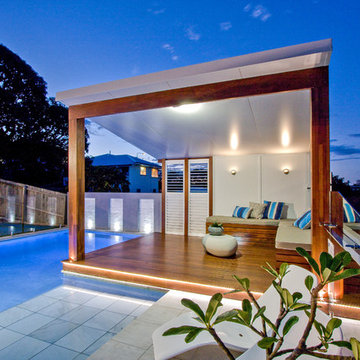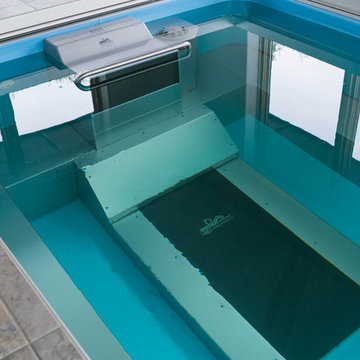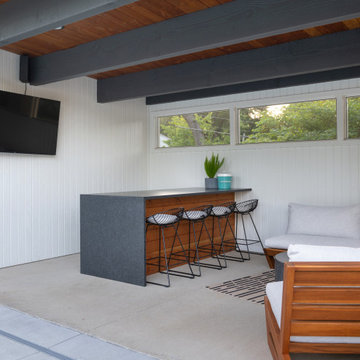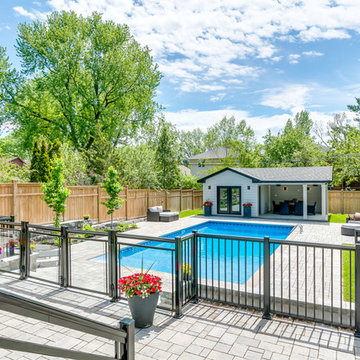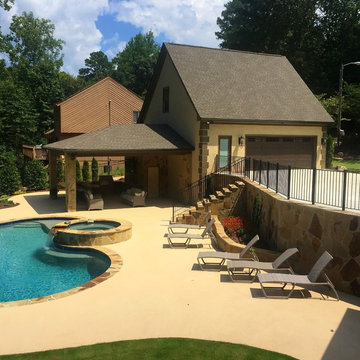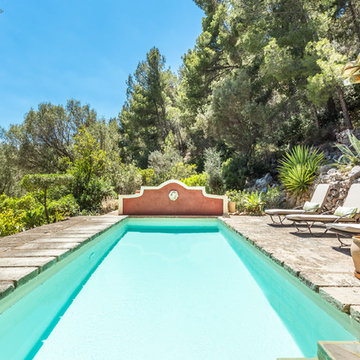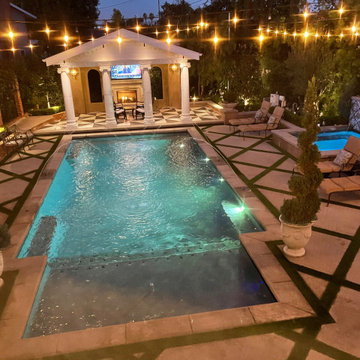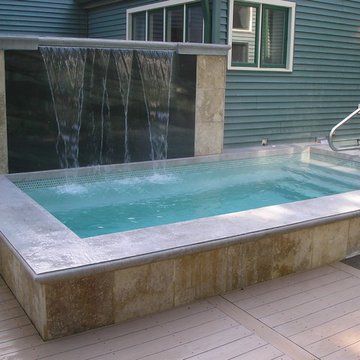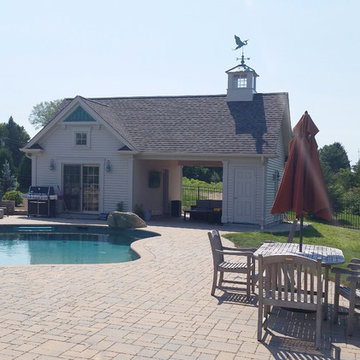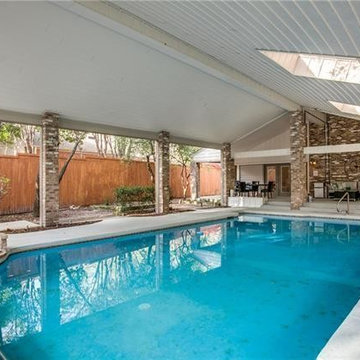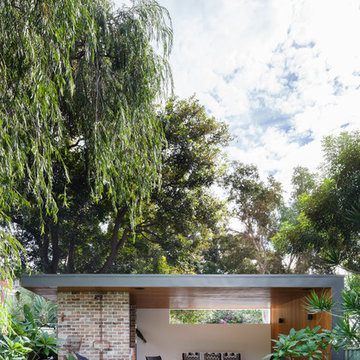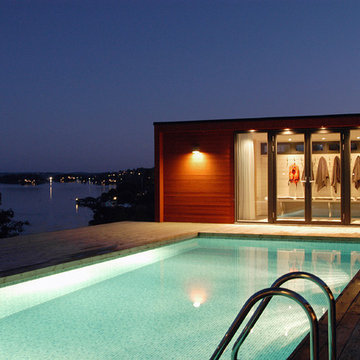Pool Design Ideas with a Pool House
Refine by:
Budget
Sort by:Popular Today
21 - 40 of 1,061 photos
Item 1 of 3
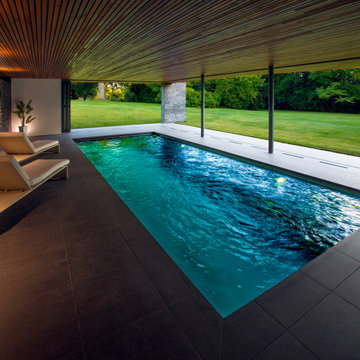
EP Architects, were appointed to carry out the design work for a new indoor pool and gym building. This was the fourth phase of works to transform a 1960’s bungalow into a contemporary dwelling.
The first phase comprised internal modifications to create a new kitchen dining area and to open up the lounge area. The front entrance was also moved to the south side of the property.
The second phase added a, modern glass and zinc, first floor extension which contains a master bedroom suite and office space with a balcony looking out over the extensive gardens. The large ‘pod’ extension incorporated high levels of insulation for improved thermal performance and a green roof to further save energy and encourage biodiversity.
The indoor pool complex includes a gym area and is set down into the sloping garden thus reducing the impact of the building when viewed from the terrace. The materials used in the construction of this phase matched those of previous phases including a green roof.
EPA worked closely with XL Pools to incorporate their one piece module which was brought onto site and craned into position.
The southern aspect of the pool building is exploited with glass sliding doors which open the whole space up to the garden creating wonderful place to relax or play.
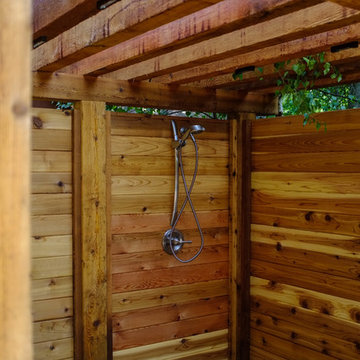
DEBRIERE RESIDENCE
Location: Kalamazoo, MI
Scope: Design & Installation
Features: L-Shaped Pool | Paver Pool Deck with Accent Border | Oversized Steps | Mosaic Glass Tile | Oversized Steps | Diving Board | Pebble Finish | Custom Cedar Fence | Integrated Cedar Outdoor Shower and Changing Room with Barn Door
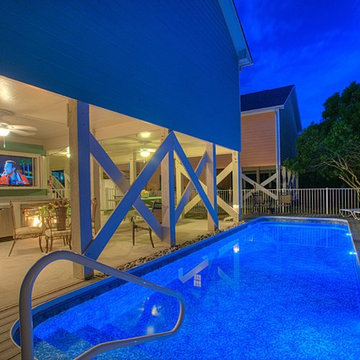
Pool built within tight parameters at the beach. The under house was used as an outdoor kitchen / entertainment area with the storage room as a pantry and kitchen. This is a vinyl lined pool that helped save on cost. There is special engineering involved with the location of the pool being close to the house pilings . The pool is located within 1" of the allowed footprint. Custom steps and bench seat are made as an integral part of pool. Pool has color LED lighting and salt resistant handrail.
Cameron Purser, Creative Web
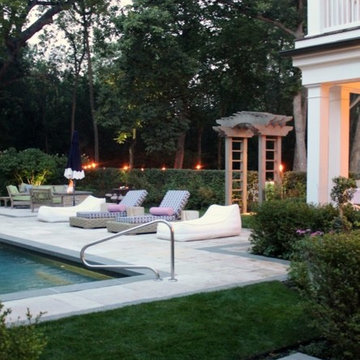
This Cedar Shingle Hamptons style home adds softscape fencing around the pool with Privet Hedge. The Flagstone dimensional paver pool deck is accented by the blue stone pool coping and borders. A square gas fire feature adds dimension in the evenings for family swim time. A custom cedar arbor and gate enclose the space. White rugosa roses and perennial borders transition around the privet hedge to the lawn panels around the pool.. Deirdre Toner
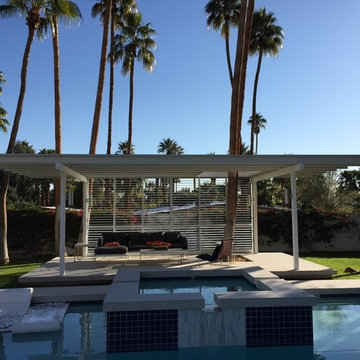
These aluminum shutters were the perfect privacy screen for this modern cabana, allowing the clients to slide the panels open and close and operate the louvers to control airflow and privacy levels.
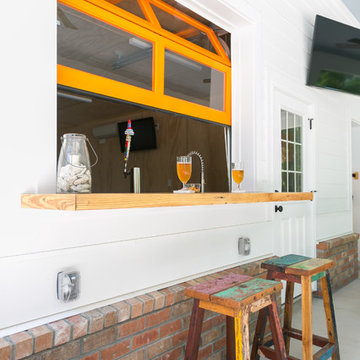
This contemporary traditional custom pool and guesthouse features an outdoor wet bar, sizeable pool, and orange accents.
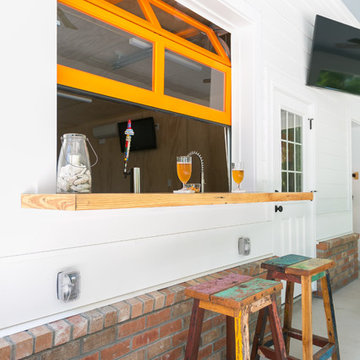
This contemporary traditional custom pool and guesthouse features an outdoor wet bar, sizeable pool, and orange accents.
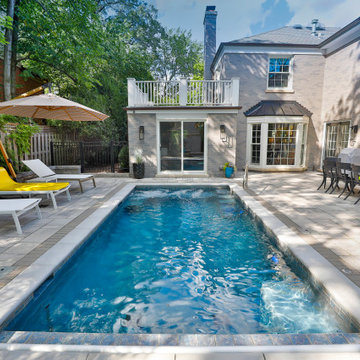
Request Free Quote
This compact pool in Hinsdale, IL measures 10’0” x 20’0” with a depth of 3’6” to 5’0”. The pool features a “U” shaped bench with jets attached. There is also a 6’0” underwater bench. The pool features LED color changing lighting. There is an automatic hydraulic pool cover with a custom stone walk-on lid system. The pool coping is Ledgestone. The pool finish is Ceramaquartz. Photography by e3.
Pool Design Ideas with a Pool House
2
