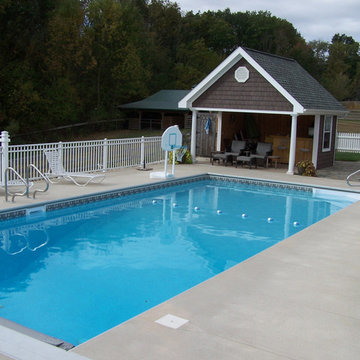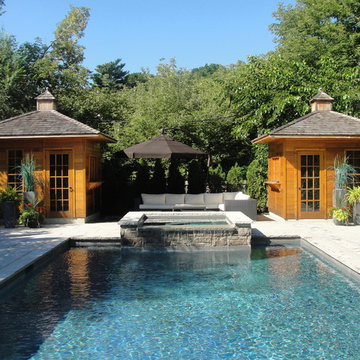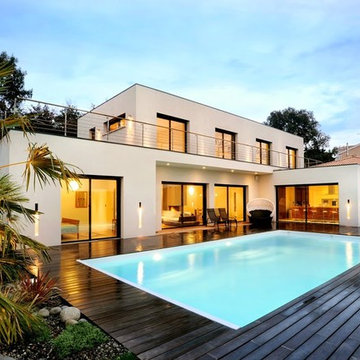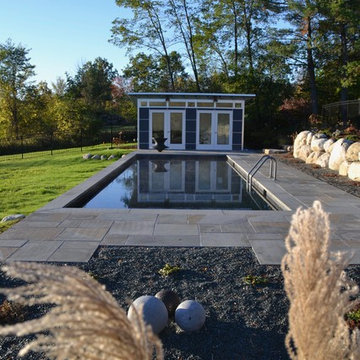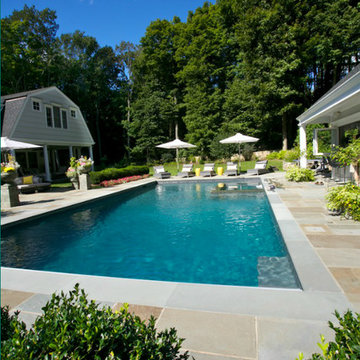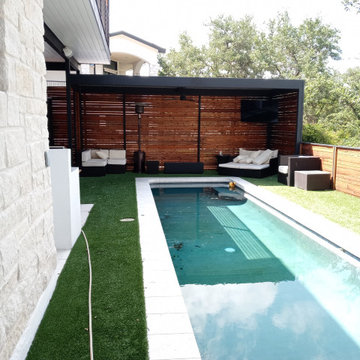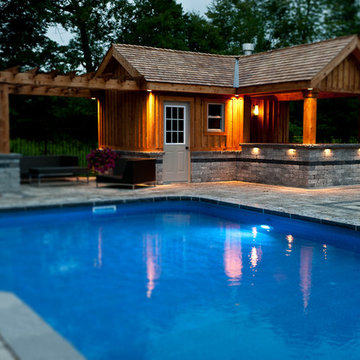Pool Design Ideas with a Pool House
Refine by:
Budget
Sort by:Popular Today
41 - 60 of 1,061 photos
Item 1 of 3
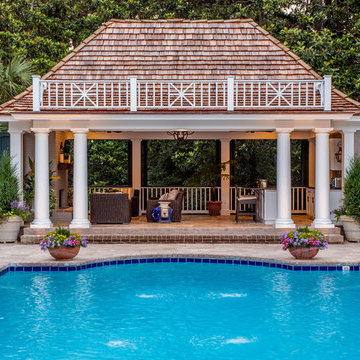
This aging pool pavilion was given new life and is now the focal point for this traditional Fairhope home.
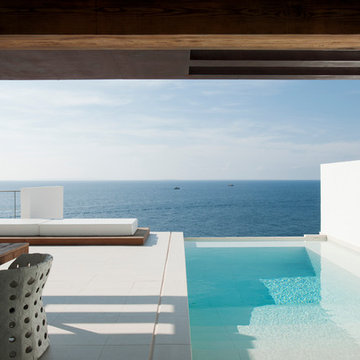
This commission involved the renovation and conversion of two duplex apartments into one single residence/retreat. The two existing external stairs were removed and replaced by a single internal staircase. This intervention made it possible to create one large outdoor area and maximise the existing view. The steel canopies and wooden sun terraces act as visual links between the two original living units. In collaboration with Minimum Arquitectura.
Foto's © Verne en Raül Candales Franch
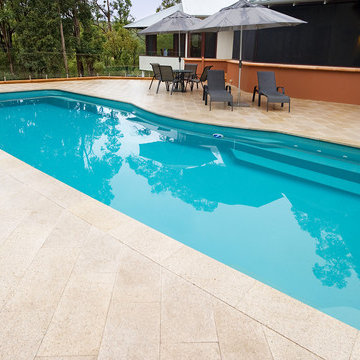
Moroccan Color: Aquamarine
A large pool with steps and seats
Great for the whole family.
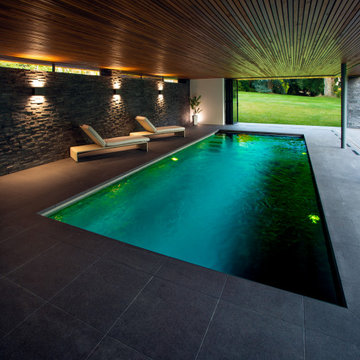
EP Architects, were appointed to carry out the design work for a new indoor pool and gym building. This was the fourth phase of works to transform a 1960’s bungalow into a contemporary dwelling.
The first phase comprised internal modifications to create a new kitchen dining area and to open up the lounge area. The front entrance was also moved to the south side of the property.
The second phase added a, modern glass and zinc, first floor extension which contains a master bedroom suite and office space with a balcony looking out over the extensive gardens. The large ‘pod’ extension incorporated high levels of insulation for improved thermal performance and a green roof to further save energy and encourage biodiversity.
The indoor pool complex includes a gym area and is set down into the sloping garden thus reducing the impact of the building when viewed from the terrace. The materials used in the construction of this phase matched those of previous phases including a green roof.
EPA worked closely with XL Pools to incorporate their one piece module which was brought onto site and craned into position.
The southern aspect of the pool building is exploited with glass sliding doors which open the whole space up to the garden creating wonderful place to relax or play.
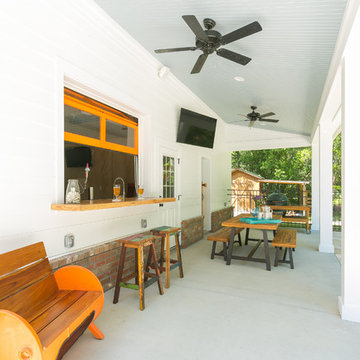
This contemporary traditional custom pool and guesthouse features an outdoor wet bar, sizeable pool, and orange accents.
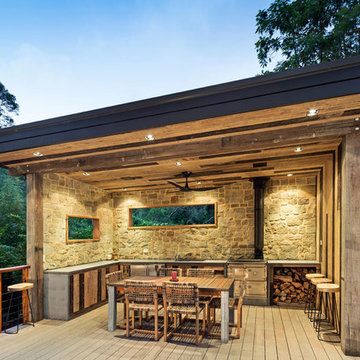
A collaboration between The Electric Crew and The Pool Company (Melbourne) to create this outdoor pool-side living space. The pergola was fitted with a Big Ass Fan, Wireless audio sound system and LED down lights. We fully automated the lighting and appliances so that the owner can have full control from their smart phone from anywhere. All lights are high quality LEDs sourced exclusively by The Electric Crew.
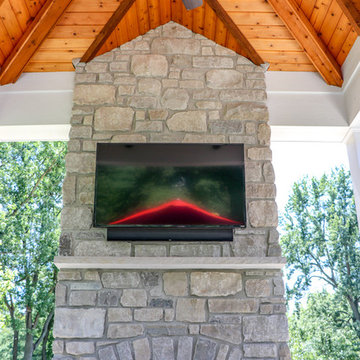
An enchanting poolside outdoor room with two retractable screens to help block the sun, a gorgeous fireplace, and a custom wood ceiling feature.
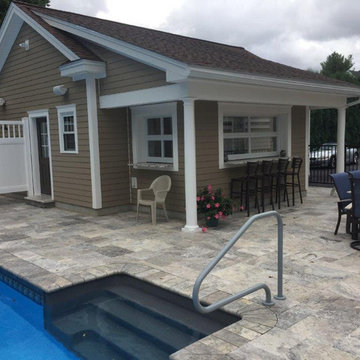
The homeowners love to entertain and wanted a satellite kitchen in their pool cabana.
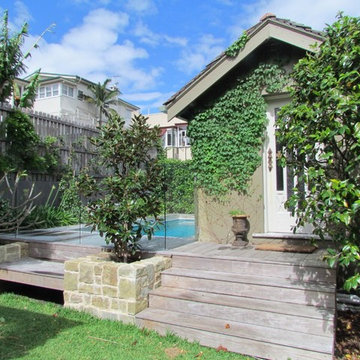
A dilapidated garage was removed to make space for a compact pool in the rear corner of the back garden. The remaining outbuilding has been restored and integrated with the pool.
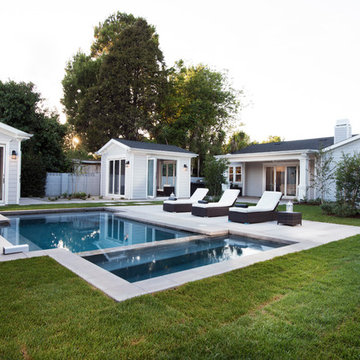
Custom Wading pool and Jacuzzi
Custom Pool House
Pool Lounge Chairs
Backyard Landscaping
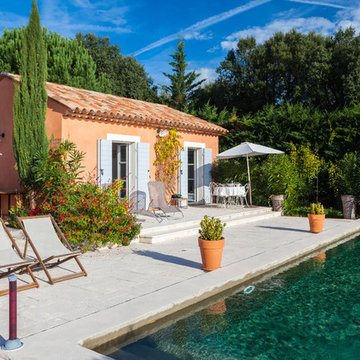
Merci de me contacter pour toute publication et utilisation des photos.
Franck Minieri | Photographe
www.franckminieri.com
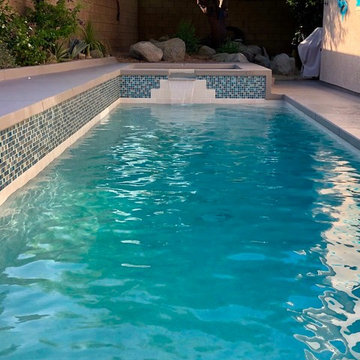
This pool looks brand new after the tiles were replaced and the pool finish was redone.
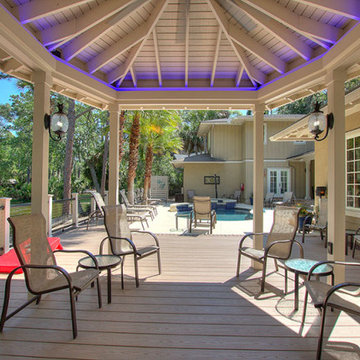
We extended the pool deck out toward the lagoon, in order to gain more floor space around the pool. We created a number of new sitting and sunning areas. We provided spots that have shade, as well as designing a new covered pool pavilion with an outside bar and grill. The pavilion was designed to match elements of the main house. We wanted to retain the existing palm trees, so the new Timbertech decking was custom cut to allow the trees to grow. A pool changing area and shower were added along with the wire / cable rail system.
Pool Design Ideas with a Pool House
3
