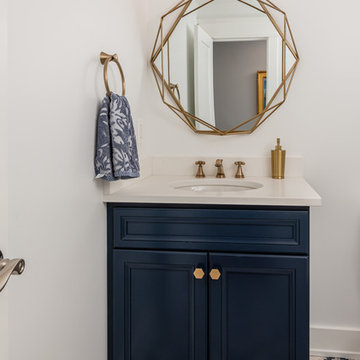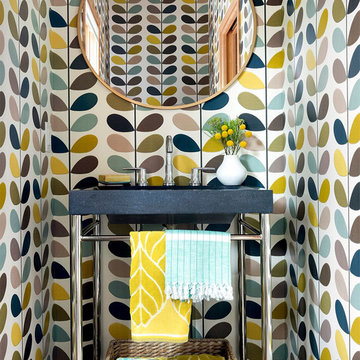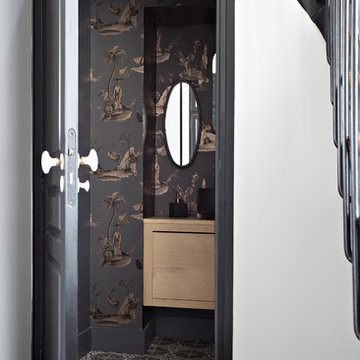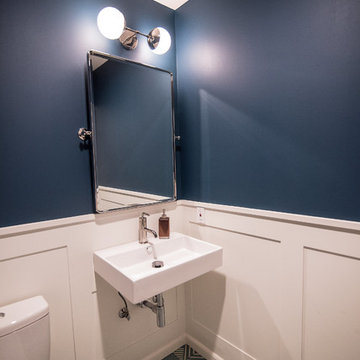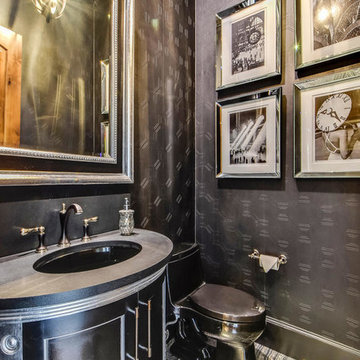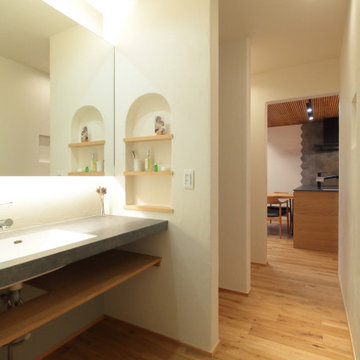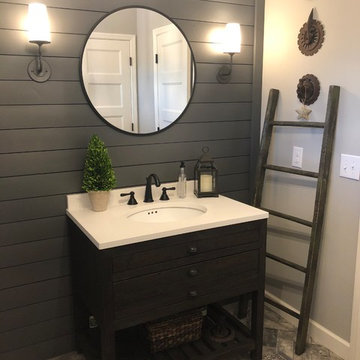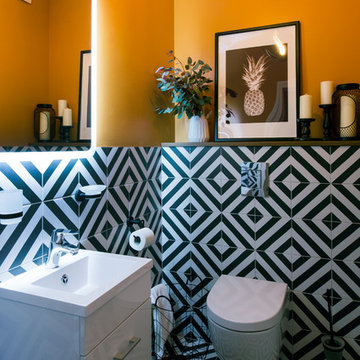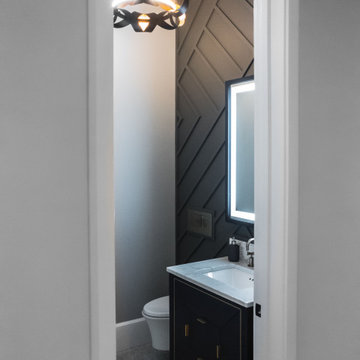Powder Room Design Ideas with Multi-Coloured Floor
Refine by:
Budget
Sort by:Popular Today
121 - 140 of 2,157 photos
Item 1 of 2

Southwestern style powder room with integrated sink and textured walls.
Architect: Urban Design Associates
Builder: R-Net Custom Homes
Interiors: Billie Springer
Photography: Thompson Photographic

Our clients relocated to Ann Arbor and struggled to find an open layout home that was fully functional for their family. We worked to create a modern inspired home with convenient features and beautiful finishes.
This 4,500 square foot home includes 6 bedrooms, and 5.5 baths. In addition to that, there is a 2,000 square feet beautifully finished basement. It has a semi-open layout with clean lines to adjacent spaces, and provides optimum entertaining for both adults and kids.
The interior and exterior of the home has a combination of modern and transitional styles with contrasting finishes mixed with warm wood tones and geometric patterns.

Modern Powder room with floating custom vanity and 3" skirt custom black countertop.

A new powder room with a charming color palette and mosaic floor tile.
Photography (c) Jeffrey Totaro.
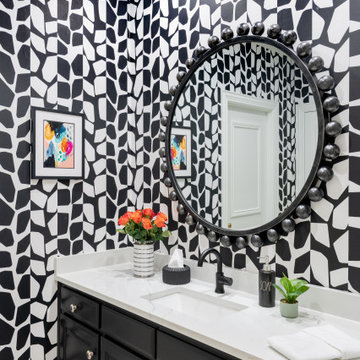
Working with this couple for almost a decade has been so rewarding and fun! We recently updated their living area, master bath, guest bath and created a craft room in their former game room.
The living area is classic and timeless, reflecting the homeowner's elevated level of taste, along with selective pops of color! The master bath exudes elegance with a spa-like soaking tub with sexy lines, a generous shower, and rich marbles in a unique rug pattern on the floor and backsplash. This timeless look will never get boring! The upstairs craft room was created for the optimal place for the homeowner to paint and create art with her grandchildren. The repurposed quarter-sawn wood top was hand selected and the table and cabinetry were custom designed and built to hold all of her essentials. Natural light from the sky light and windows keep this room always bright. The guest bath off of the craft area takes a twist on classic black and white, interpreted in a whimsical manner to keep things fun!

A floating walnut vanity with antique brass ring pulls. White quartz countertop. Antique Grey Limestone vessel sink. Wall-mounted brushed nickle faucet. Black rimmed oval mirror. Herringbone laid slate blue tile backsplash and vintage deco tile floor.
Powder Room Design Ideas with Multi-Coloured Floor
7
