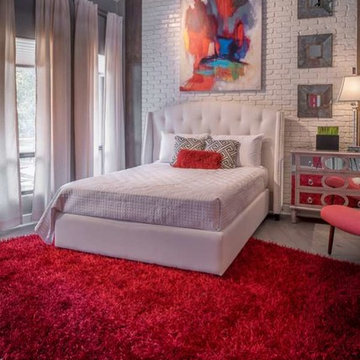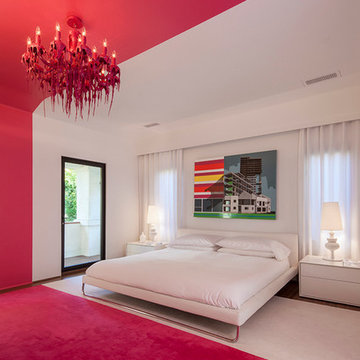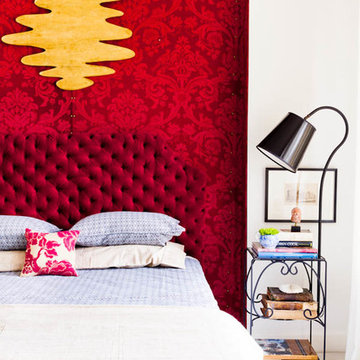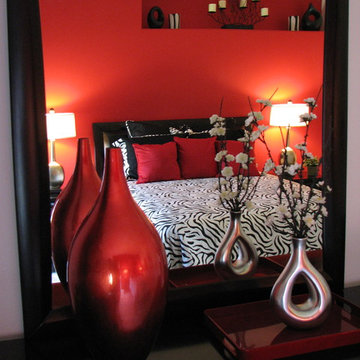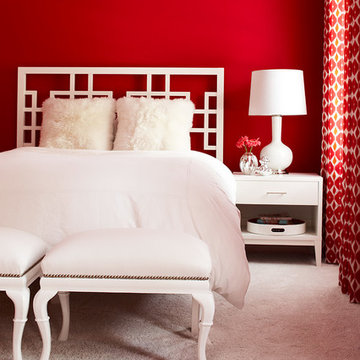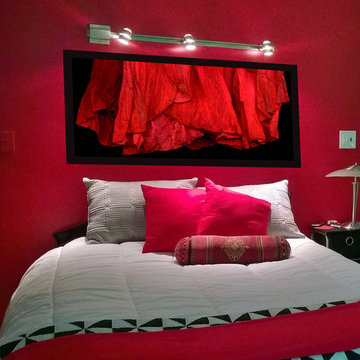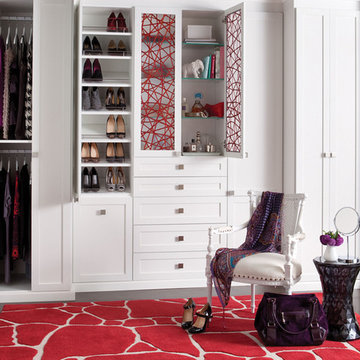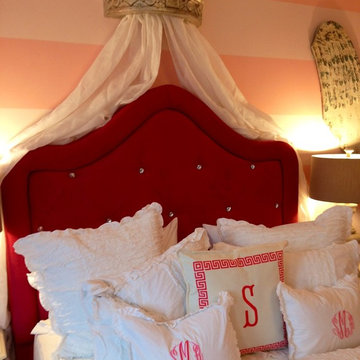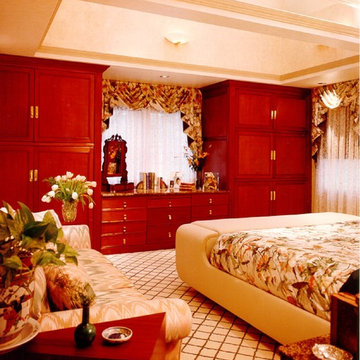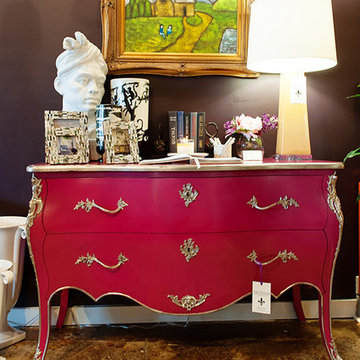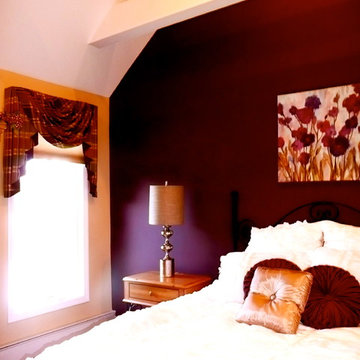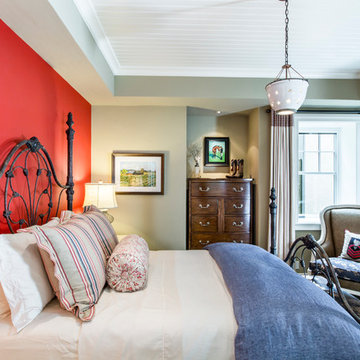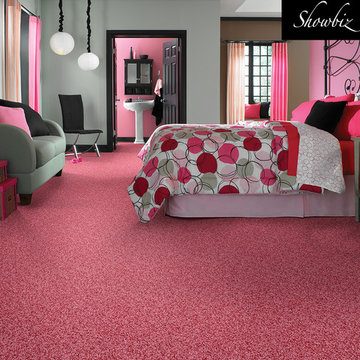Red Bedroom Design Ideas
Refine by:
Budget
Sort by:Popular Today
801 - 820 of 10,914 photos
Item 1 of 2
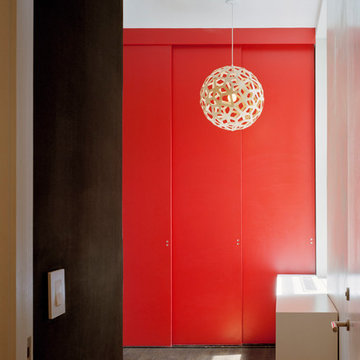
This two bedroom apartment is located in a converted loft building dating from 1881 near Gramercy Park in Manhattan. The design involved the complete remodeling of the apartment, including a new open plan kitchen with an island overlooking the living area.
The existing building fabric becomes part of the redesigned space in the form of an exposed cast iron column and an uncovered brickwork wall. These simple moves serve as tectonic reminders of the building's history while being juxtaposed with the modern fixtures and finishes that form the rest of the apartment.
Natural light is drawn into the hallway by inserting a glass clerestory over a new storage wall. Cabinetry in the living, kitchen and bedroom spaces is built into the walls to maximize storage areas while creating a fully integrated architectural solution throughout the apartment. Artificial lighting is discreetly added through light coves, recessed ceiling fixtures and under cabinet lights.
A warm, yet limited palette of materials include American walnut, limestone and bright red full height closet doors - located in the children's bedroom.
www.archphoto.com
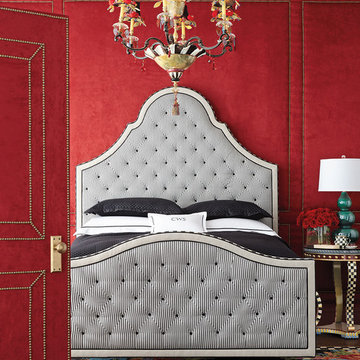
Hand-painted chandelier.
Made of ceramic with brass arms and glass components.
Uses six 25-watt bulbs.
Direct wire; professional installation required.
19.75"Dia. ceiling medallion included.
40"Dia. x 36"T with 9'L chain.
Made in the USA.
Weight, 32 lbs. Boxed weight, approximately 75 lbs.
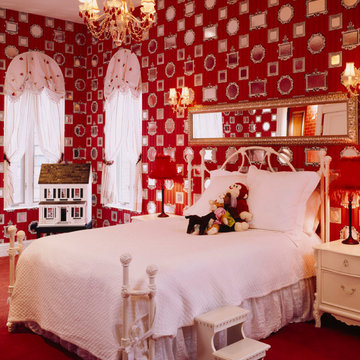
This bedroom is a sanctuary for a little girl who adores red. A collection of decorative mirrors makes the room appear less long and narrow and embroidered ladybugs on the valence add whimsy.
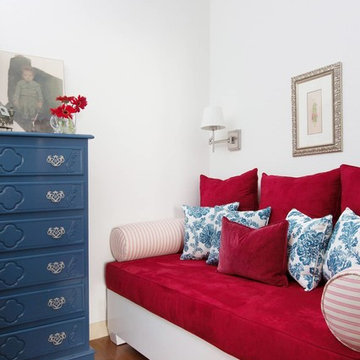
Interior Design By LoriDennis.com. A private, resting nook for a caregiver that is close to the owner's bedroom.
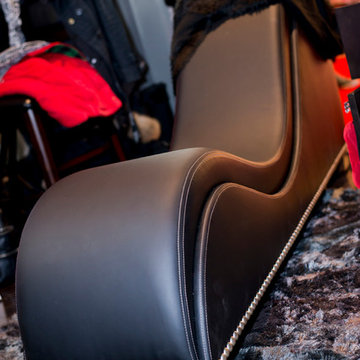
Sultry Nights: A chaise designed to optimize sexual positions in beautiful leather in a sultry surrounding. Photo: Marvin Morgan
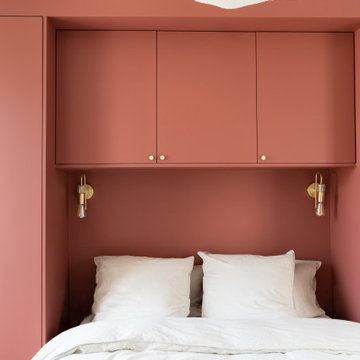
Entre la cuisine et la salle de bain initiale, nous avons déposé la cloison existante pour créer un espace nuit avec dressing sur mesure en tête de lit et salle d’eau attenante, ingénieusement ouverte sur la chambre grâce à une verrière d’artiste en acier blanc. Bien que compacte, la salle d’eau accueille une douche spacieuse et des rangements parfaitement optimisés. Côté chambre, coup de cœur assuré pour la teinte « Ocre tomette » des menuiseries ainsi que pour les appliques murales Maisons du monde.
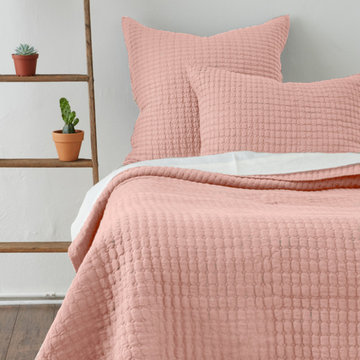
Establish an inviting and approachable aesthetic in your bedroom with this classic linen quilt and shams. Will fit just about any style. Durable and ultra soft. Machine Washable
Red Bedroom Design Ideas
41
