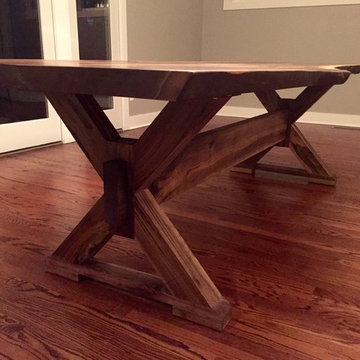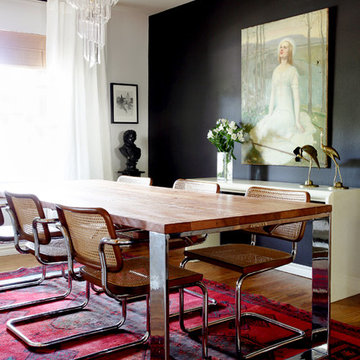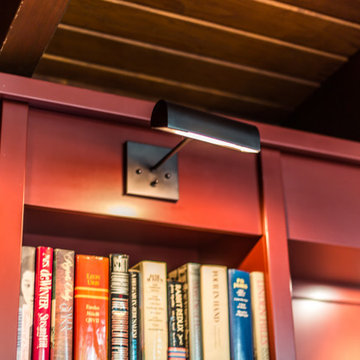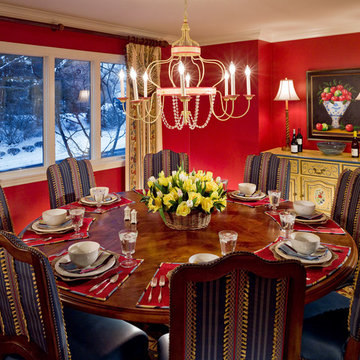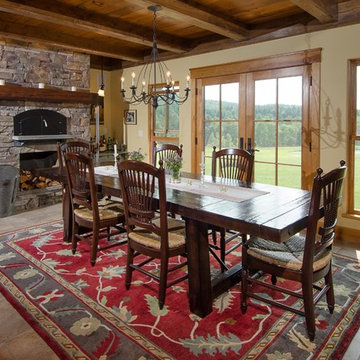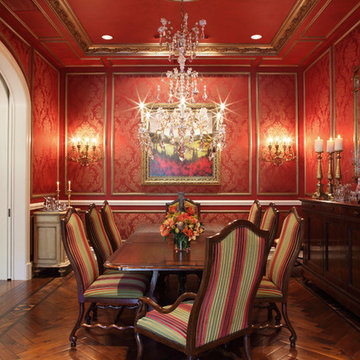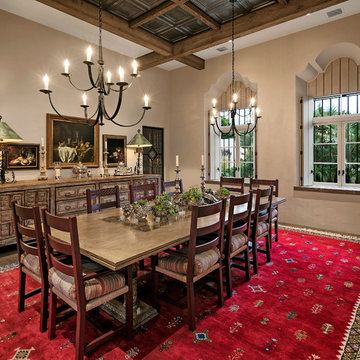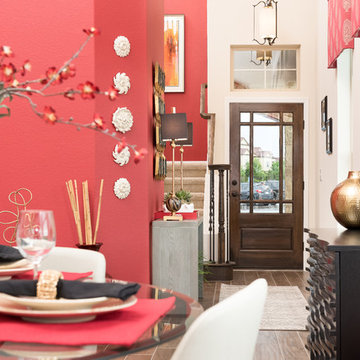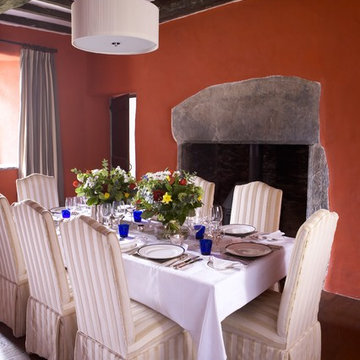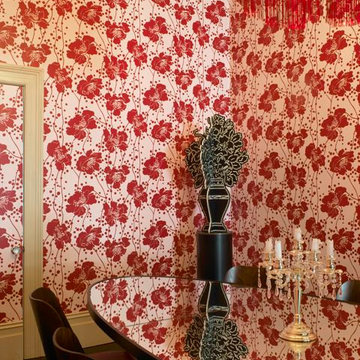Red Dining Room Design Ideas
Refine by:
Budget
Sort by:Popular Today
201 - 220 of 8,080 photos
Item 1 of 2
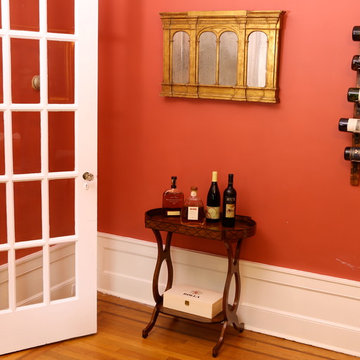
This vignette features the eclecticism of adding antiques to a room. The gothic arches speak to the elements of the Tudor style and tie in the gold accents in the room. The serving table mimics the lines of the dining table legs. The wine rack is made from the staves of the barrels and continue the warmth of the wood.
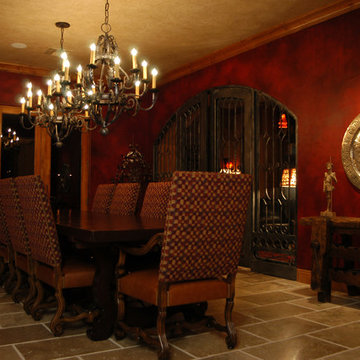
Dining Room - Red Wall Glaze, light travertine toned crackled ceiling to look like leather
Las Vegas, NV
Interior Designer, Adel Forsythe of Texas
This is one of my all-time favorite finishes in one of my favorite all-time custom homes. The wall plaster was first textured with a cool artistic eclectic pattern as a very rich backdrop to the red glazing and the art. Who would have thought you could hang Fortuni wall sconses over this sexy finish??? On the ceiling, we choose to create a subtle yet rich crackle over a similar not-so-heavy texture. This was a nice leathery balance to the wealth of color in the stone flooring, the balance of wood, the strength of the furniture, including the stunning 18' wood slab table all in one piece from Chile AND the two bronze chandeliers. Gorgeous. I love my job!
Please visit our project files for a glimpse into the world of what paint can do to transform a space. Find us at Jacqueline Coburn's Interior Art & peek through our award-winning specialty finishes & artwork in the form of faux, wall glaze, Trompe L'oeil, wood & furniture finishes, Venetian Plasters, painted ceilings & floors that are stunning; and so much more! We hope to inspire you!
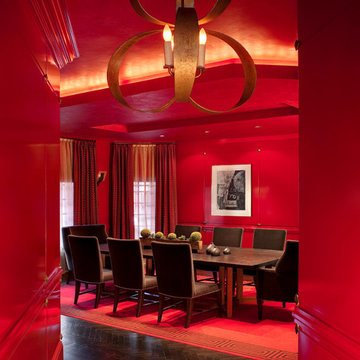
Dramatic red dining room with ebony finished floor, red walls and ceiling , dining room side chairs and 2 wing chairs are upholstered in dark chocolate brown mohair, large area rug is custom in red with dark brown greek key border. Dining room table is custom made with 2" solid walnut top and natural maple base 120" long x 52" wide. walls are paneled with 1/4" masonite with revels between panels. chandelier is gold finished .
Photo Credit: Bruce Buck photography
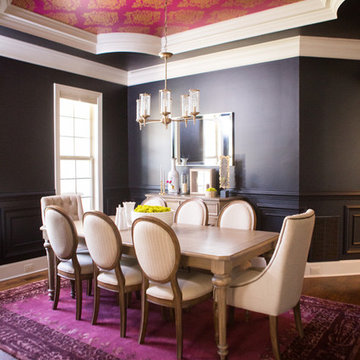
Who says a formal dining room can't be fun? This dining room showcases many exciting features including dark moody walls, a gothic chandelier, a bold custom painted ceiling, and shiny gold accessories.
Photographer: Southern Love Studio
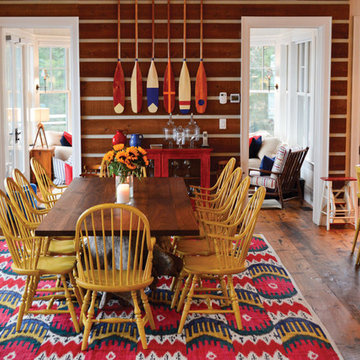
This is a smaller Lake Joseph cottage that we designed for a lot that had severe lot coverage restrictions.Taylormade Design (Stephen Taylor, Rebecca Hay) created these fabulous interiors .
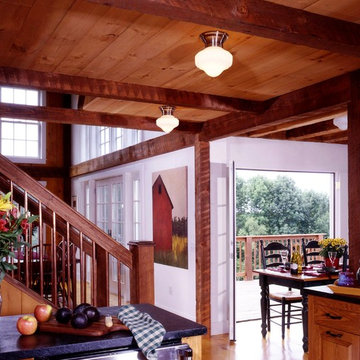
One of the many creative features used in this Yankee Barn Homes post and beam addition is on display in this photo: the stair balusters are made from real copper pipe, a nod to the copper piping on display in the horse barn.
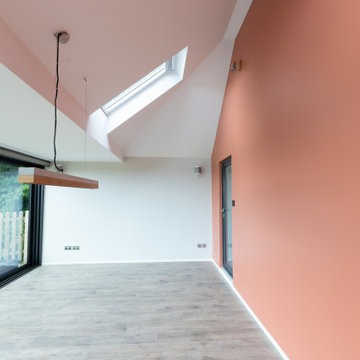
We opened up the dining room to make it a fresh, warm and welcoming space, using Farrow & Ball's Red Earth. The industrial-style concrete pendant hangs over where the dining table will be placed. The skylights and the sliding doors opening to the garden have increased the natural light in the area and improved the room's brightness. Renovation by Absolute Project Management

The finished living room at our Kensington apartment renovation. My client wanted a furnishing make-over, so there was no building work required in this stage of the project.
We split the area into the Living room and Dining Room - we will post more images over the coming days..
We wanted to add a splash of colour to liven the space and we did this though accessories, cushions, artwork and the dining chairs. The space works really well and and we changed the bland original living room into a room full of energy and character..
The start of the process was to create floor plans, produce a CAD layout and specify all the furnishing. We designed two bespoke bookcases and created a large window seat hiding the radiators. We also installed a new fireplace which became a focal point at the far end of the room..
I hope you like the photos. We love getting comments from you, so please let me know your thoughts. I would like to say a special thank you to my client, who has been a pleasure to work with and has allowed me to photograph his apartment. We are looking forward to the next phase of this project, which involves extending the property and updating the bathrooms.
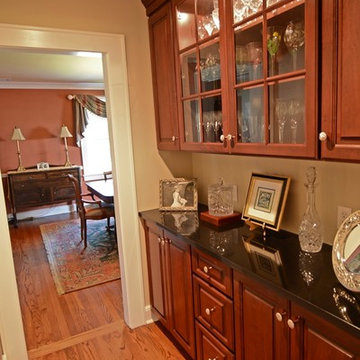
A 1940's era cape was updated and expanded with a new kitchen, family room, mudroom, and a second floor master suite.
Red Dining Room Design Ideas
11
