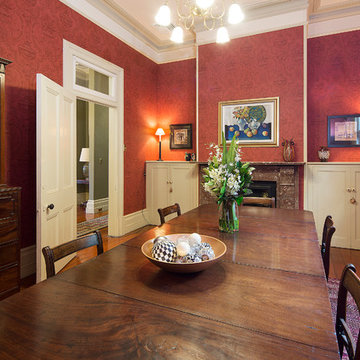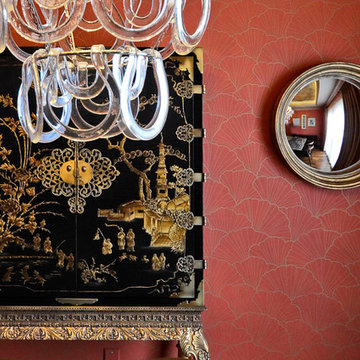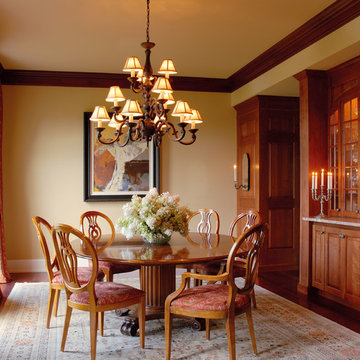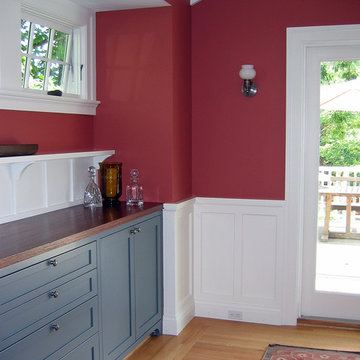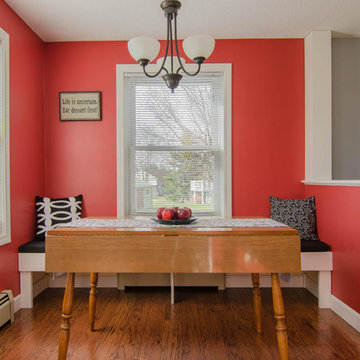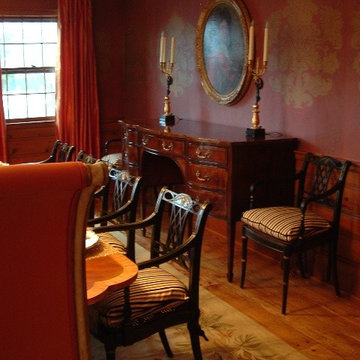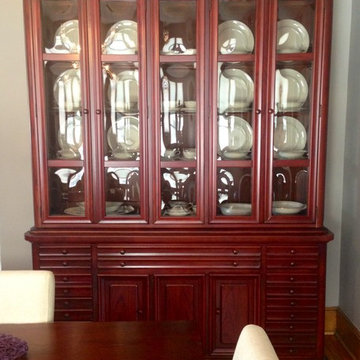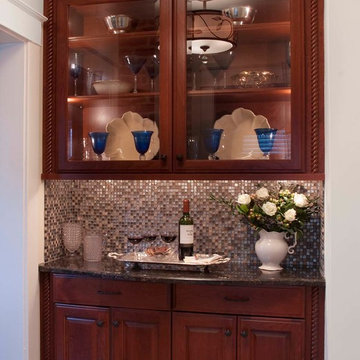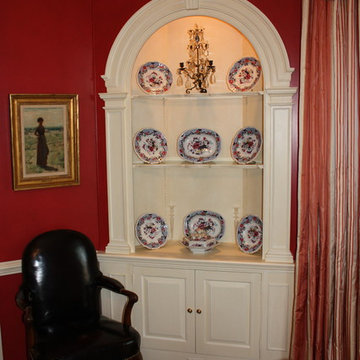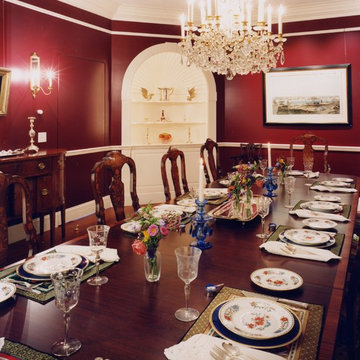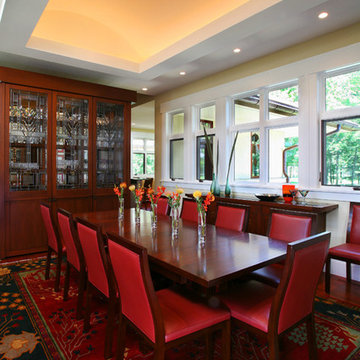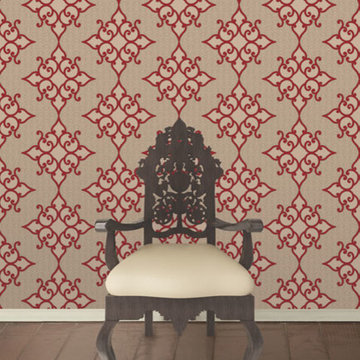Red Dining Room Design Ideas
Refine by:
Budget
Sort by:Popular Today
161 - 180 of 8,080 photos
Item 1 of 2
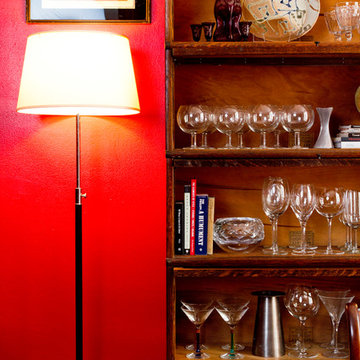
Hostess with the Mostess: The glass door cupboard showcases our client's extensive collection of crystal stemware. Photo: Rikki Snyder
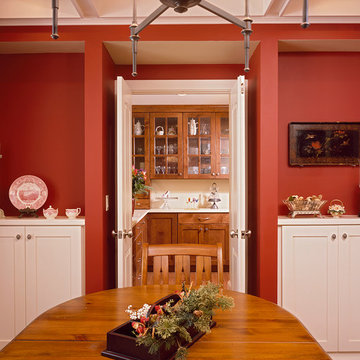
A stained-wood butler's pantry with extensive china storage sits just off a vibrant dining room of deep red walls and crisp white built-in sideboard storage. (Photography by Phillip Nilsson)
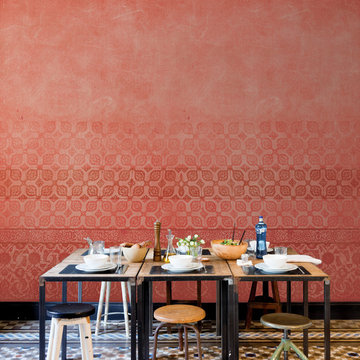
Wallpaper by Tres Tintas Barcelona. Available exclusively at NewWall.com | Journeys is the new mural collection designed by Cárlos Buendía, Pablo Piatti and Jazmin Vasco. It is a suitcase of memories and impressions – places, landscapes and cities – that help create new and invigorating stories. Each mural corresponds to a specific geographic locale, guiding the observer on a personal excursion.
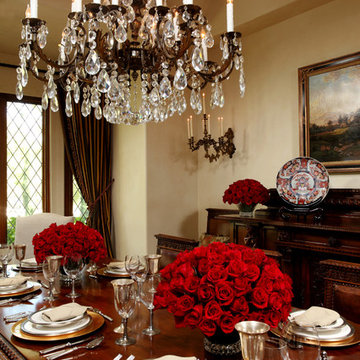
DJK Interior Design created the interior architectural elements and luxury interiors in the Formal Dining Room of this 11,000 square foot French Country estate. Suspended from a groin vault ceiling is a notable late 19th century lead-crystal and bronze chandelier illuminating refections of a circa 1880's antique hand-carved dining collection. Pewter flatware and Arte Italica Italian china grace the dining table. Antique Arita-yaki or Imari porcelains are placed on the sideboard while the carvings of a master-tradesman's talent defies the passing of time. Silk window coverings showcase the custom leaded windows.
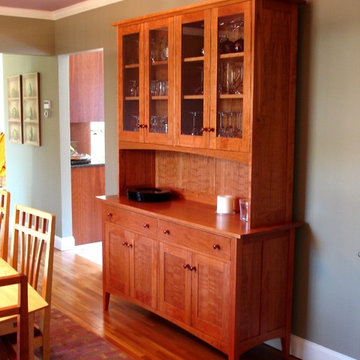
Custom china cabinet with hutch, by Huston & Company. Solid cherry, dovetailed drawers, frame and panel doors, adjustable shelves, glass upper doors. Customize with interior lighting, silver cloth/storage in drawers, additional drawers, wood and finish and more.
Photos property of Huston & Company
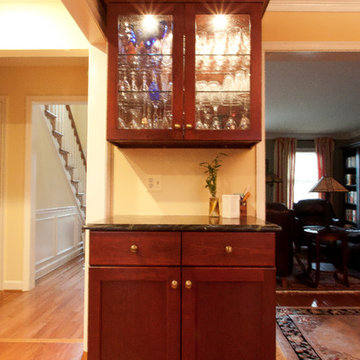
Project Features: Custom Island with Beadboard; Custom Wood Hood; Coved Crown Moulding; Hutch Cabinetry with Seedy Spectrum Glass Doors; Kichler LED Undercabinet Lighting
Kitchen Cabinets: Honey Brook Custom Cabinets in Maple Wood with Classic Stain; Nantucket Full Overlay Door Style with B-2 Edge
Hutch Cabinets: Honey Brook Custom Cabinets in Cherry Wood with Burgundy Stain; Nantucket Full Overlay Door Style with B-2 Edge
Countertops: 3cm Labradorite with Pencil Round Edge
Photography: Kelly Keul Duer
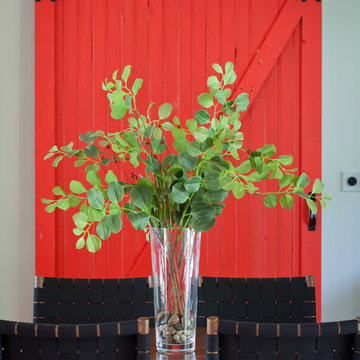
Nest Designs was hired by a local contractor to design a new floor-plan for a house in the ECO Rehabarama project in Huber Heights. Part of my design included using a barn door to separate two adjacent room. The barn door allowed for more floor space, since there was no door swing. Here is an image of the red barn door that separates the utility room from the dining room. The door was painted bright red, Sherwin Williams SW7590 Red Obsession, and is made from reused materials from deconstructed houses. Dining table and chairs are from Crate&Barrel. Photography by Bealer Photographic Arts.
Red Dining Room Design Ideas
9
