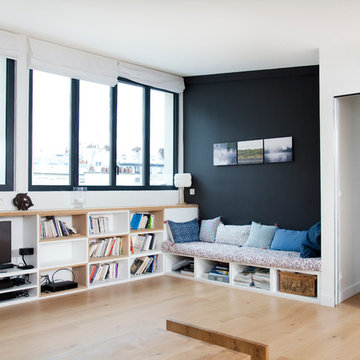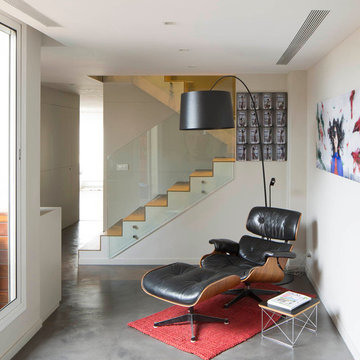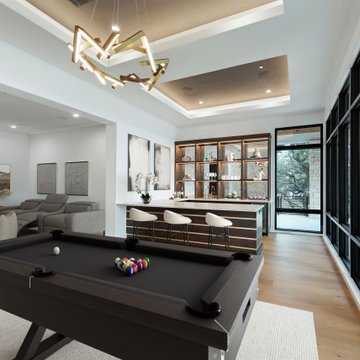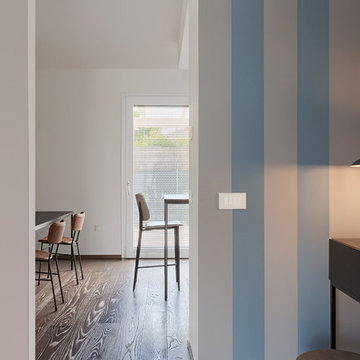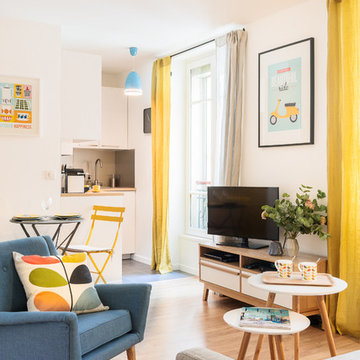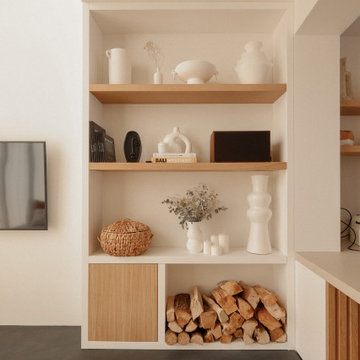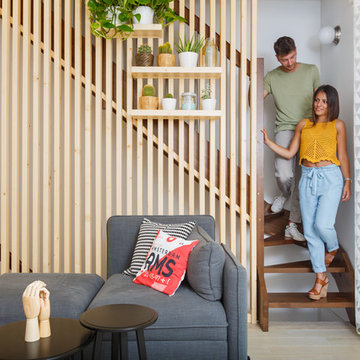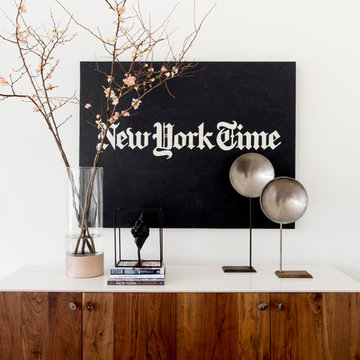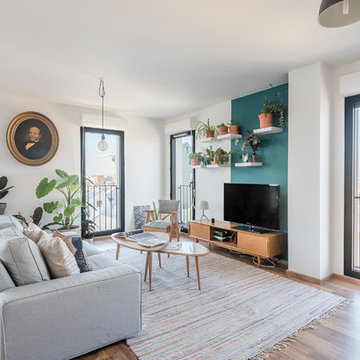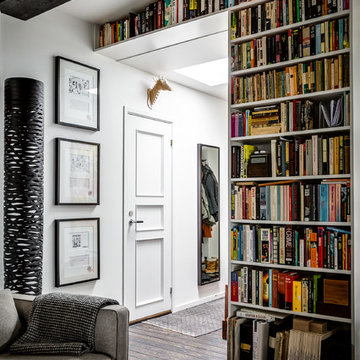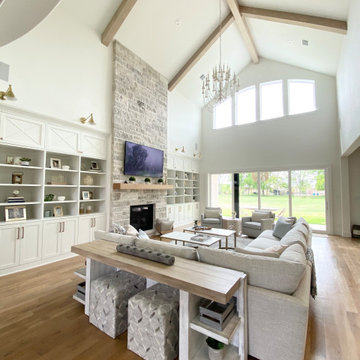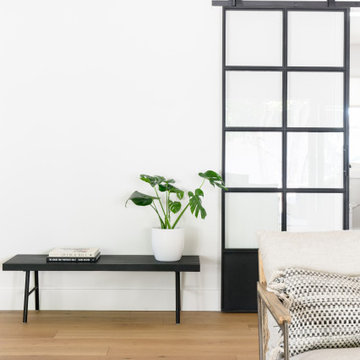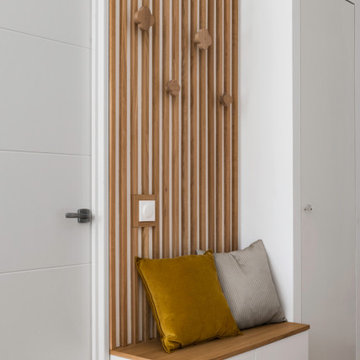Scandinavian Family Room Design Photos
Refine by:
Budget
Sort by:Popular Today
81 - 100 of 9,744 photos
Item 1 of 2
Find the right local pro for your project
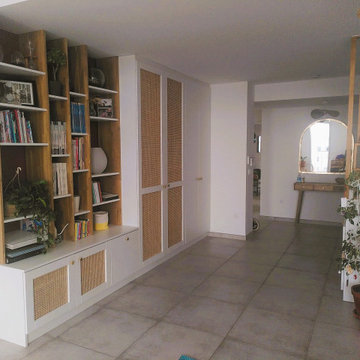
Aménagement d'un espace de rangement pour délimiter l'entrée du séjour. Nous avons une penderie derrière les portes en cannage et les produits d'entretien derrière les portes blanches. Une bibliothèque en chêne vient adoucier l'ensemble. Un vestiaire avec claustra vient compléter le tout.
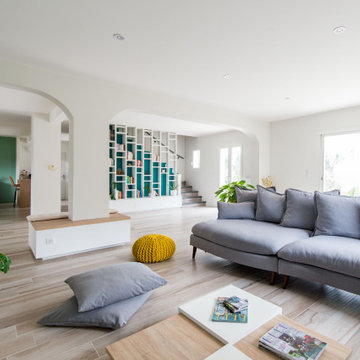
Projet de rénovation complète d'une maison familiale Scandinave.
Nous avons ouvert tous les espaces afin d'avoir de la lumière traversante.
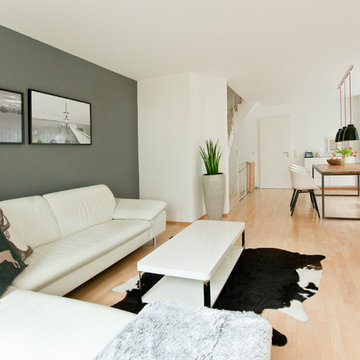
Die dunkle Wand setzt einen Akzent und bringt Gemütlichkeit in den Wohnbereich.
Interior Design: freudenspiel by Elisabeth Zola
Fotos: Zolaproduction
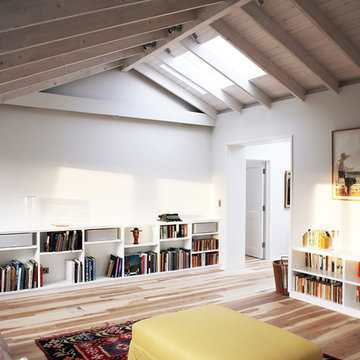
A loft conversion in the Holland Park conservation area in west London, adding 55 sq.m. (592 sq. ft.) of mansard roof space, including two bedrooms, two bathrooms and a Living Room, to an existing flat. The structural timber roof was exposed and treated with limewash. The floor was ash. Projector and screen are concealed in the architecture.
Photo: Minh Van
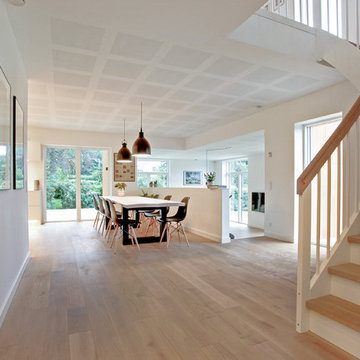
Stort alrum med negang til den sænkede stue. Gulv og trappetrin/håndliste er i massivt egetræ. Rummet har en rigtig god akustik takket være akustiklofterne.
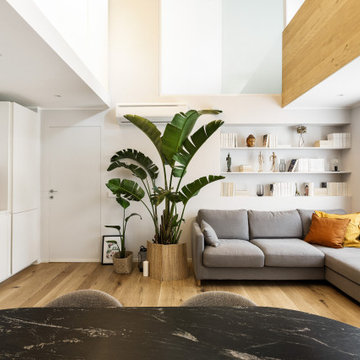
Divano letto angolare con nicchia adibita a libreria. Cucina con parti in vista rivestite in Fenix NTM, materiale caratterizzato da una superficie particolarmente resistente e setosa al tatto.
Scandinavian Family Room Design Photos
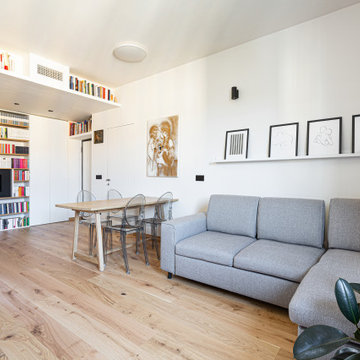
Il soggiorno è un unico grande ambiente che comprende la cucina, la sala da pranzo, la libreria di ingresso e la zona divano-tv. È stato pensato come luogo dove si possono svolgere diverse funzioni per la famiglia.
Il tavolo è stato progettato su misura in rovere massello ed è estendibile per ospitare fino a 12 persone, girato nell'altro senso; è impreziosito dalle iconeche sedie Victoria Ghost di Kartell.
Il divano grigio Gosaldo della nuova collezione di Poltrone Sofà diventa un comodo letto matrimoniale ed ospita sotto la chaise-longue un pratico contenitore.
5
