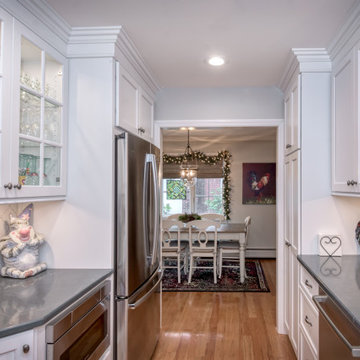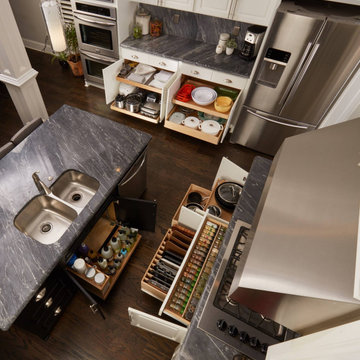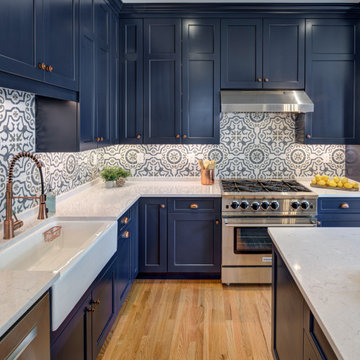Separate Kitchen Design Ideas
Refine by:
Budget
Sort by:Popular Today
121 - 140 of 143,611 photos

The beautifully warm and organic feel of Laminex "Possum Natural" cabinets teamed with the natural birch ply open shelving and birch edged benchtop, make this snug kitchen space warm and inviting.
We are also totally loving the white appliances and sink that help open up and brighten the space. And check out that pantry! Practical drawers make for easy access to all your goodies!
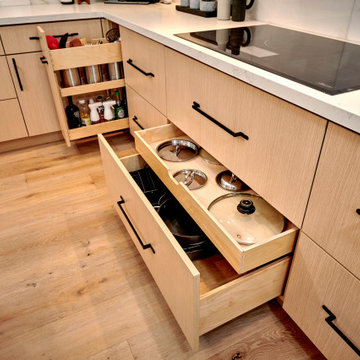
Pulls out and Cooking lid and pan storage. Kitchen is packed with tons of organizations
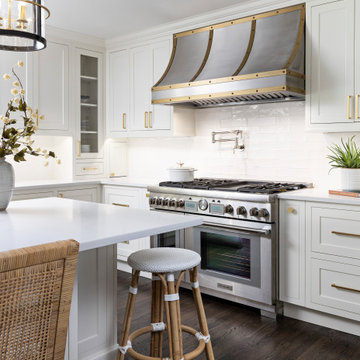
Custom white inset kitchen cabinets with commercial Thermador range and custom metal range hood.

Weil Friedman designed this small kitchen for a townhouse in the Carnegie Hill Historic District in New York City. A cozy window seat framed by bookshelves allows for expanded light and views. The entry is framed by a tall pantry on one side and a refrigerator on the other. The Lacanche stove and custom range hood sit between custom cabinets in Farrow and Ball Calamine with soapstone counters and aged brass hardware.

Designer Tiffany Waugh incorporated IRG white marble with functional features to create a space suitable for contemporary living for her clients and their two young children. A custom bread bar (cleverly hidden behind an appliance garage near the oven) allows for an everyday one-stop breakfast area where the 5- and 7-year-olds can make their own toast in the morning.

This couples small kitchen was in dire need of an update. The homeowner was an avid cook and cookbook collector so finding a special place for some of his most prized cookbooks was a must!

The kitchen opens onto the great room and the entryway. Across the hall, a cozy den can be seen in the distance. .
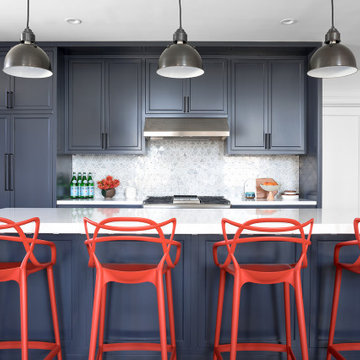
Fun wallpaper, furniture in bright colorful accents, and spectacular views of New York City. Our Oakland studio gave this New York condo a youthful renovation:
---
Designed by Oakland interior design studio Joy Street Design. Serving Alameda, Berkeley, Orinda, Walnut Creek, Piedmont, and San Francisco.
For more about Joy Street Design, click here:
https://www.joystreetdesign.com/
To learn more about this project, click here:
https://www.joystreetdesign.com/portfolio/modern-condo-design-new-york-city

2020 NARI National and Regional Winner for "Residential Interiors over $500K".
Complete Renovation
Build: EBCON Corporation
Photography: Agnieszka Jakubowicz

This classic traditional kitchen works perfect in this Tudor home. The previous kitchen was knotty pine and very country. Our client was looking for a modern kitchen that would fit with the traditional exterior of the home. The white perimeter cabinets we took to the ceiling and stacked for a clean line and maximum storage. The large island is perfect for prep work and serving a large buffet when entertaining. The paneled appliances keep the kitchen clean and blend into the adjoining cabinetry. A few special details we included are the pull-out shelves in the built-in pantry, for easy access to the items that usually get lost in the back, and a shallow top drawer under the cooktop, for utensils. This kitchen is perfect for our client.

This client had a small very outdated kitchen. we took out all cabinets. Closed up the block small windows. Framed the refrigerator and created more storage space. We added details on island and fan hood and around the pull-out space cabinet. Note the re/orange line in the cabinets and on the crown modeling.

Farmhouse Shaker Kitchen designed and made by Samuel F Walsh. Hand painted in Farrow and Ball French Gray to complement the Blue Pearl granite worktop.
Separate Kitchen Design Ideas
7



