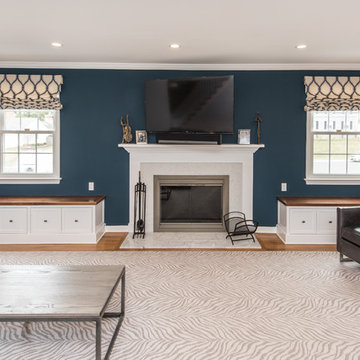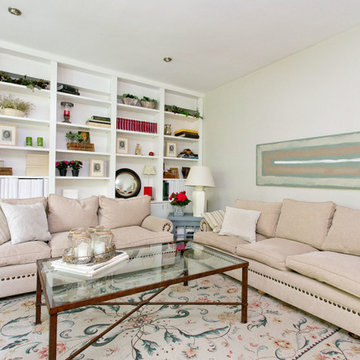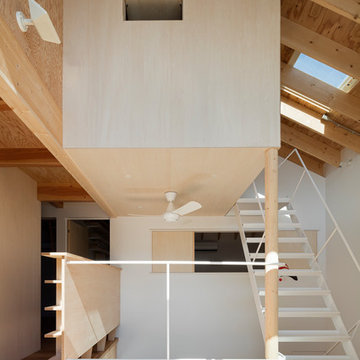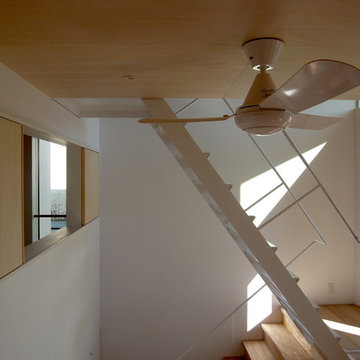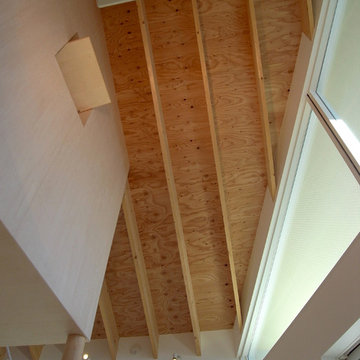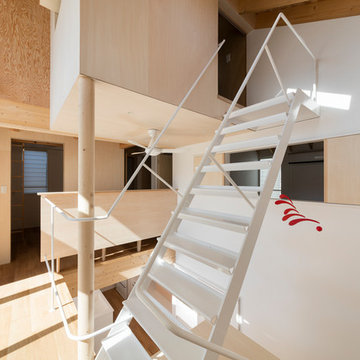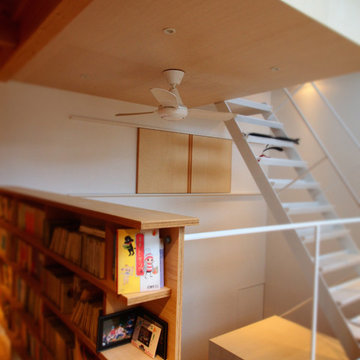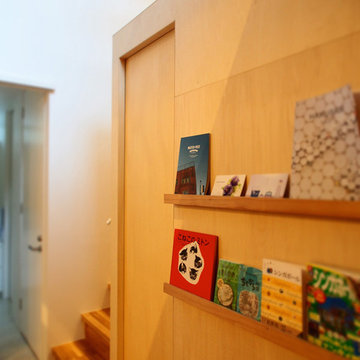Shabby-Chic Style Family Room Design Photos with a Library
Refine by:
Budget
Sort by:Popular Today
61 - 73 of 73 photos
Item 1 of 3
Homeowners’ request: To convert the existing wood burning fire place into a gas insert and installed a tv recessed into the wall. To be able to fit the oversized antique leather couch, to fit a massive library collection.
I want my space to be functional, warm and cozy. I want to be able to sit by my fireplace, read my beloved books, gaze through the large bay window and admire the view. This space should feel like my sanctuary but I want some whimsy and lots of color like an old English den but it must be organized and cohesive.
Designer secret: Building the fireplace and making sure to be able to fit non custom bookcases on either side, adding painted black beams to the ceiling giving the space the English cozy den feeling, utilizing the opposite wall to fit tall standard bookcases, minimizing the furniture so that the clients' over sized couch fits, adding a whimsical desk and wall paper to tie all the elements together.
Materials used: FLOORING; VCT wood like vinyl strip tile - FIREPLACE WALL: dover Marengo grey textures porcelain tile 13” x 25” - WALL COVERING; metro-York Av2919 - FURNITURE; Ikea billy open book case, Structube Adel desk col. blue - WALL PAINT; 6206-21 Sketch paper.
Homeowners’ request: To convert the existing wood burning fire place into a gas insert and installed a tv recessed into the wall. To be able to fit the oversized antique leather couch, to fit a massive library collection.
I want my space to be functional, warm and cozy. I want to be able to sit by my fireplace, read my beloved books, gaze through the large bay window and admire the view. This space should feel like my sanctuary but I want some whimsy and lots of color like an old English den but it must be organized and cohesive.
Designer secret: Building the fireplace and making sure to be able to fit non custom bookcases on either side, adding painted black beams to the ceiling giving the space the English cozy den feeling, utilizing the opposite wall to fit tall standard bookcases, minimizing the furniture so that the clients' over sized couch fits, adding a whimsical desk and wall paper to tie all the elements together.
Materials used: FLOORING; VCT wood like vinyl strip tile - FIREPLACE WALL: dover Marengo grey textures porcelain tile 13” x 25” - WALL COVERING; metro-York Av2919 - FURNITURE; Ikea billy open book case, Structube Adel desk col. blue - WALL PAINT; 6206-21 Sketch paper.
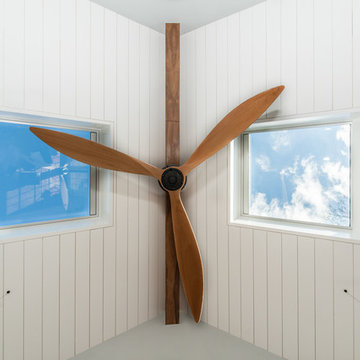
Finecraft Contractors, Inc.
Drakakis Architecture, LLC
Susie Soleimani Photography
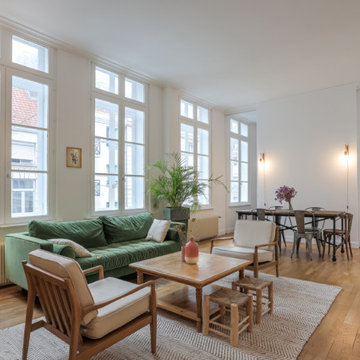
Il s’agit de notre première rénovation à Lille ! Situé dans le Vieux Lille, ce bien avait baigné dans son jus pendant 30 ans. Une remise au goût du jour était nécessaire en plus de travailler sur la luminosité. Pour cela, nous avons installé une verrière entre l’entrée et la cuisine, des portes coulissantes pour communiquer entre le salon et la salle à manger et fait éclaircir tout le parquet.
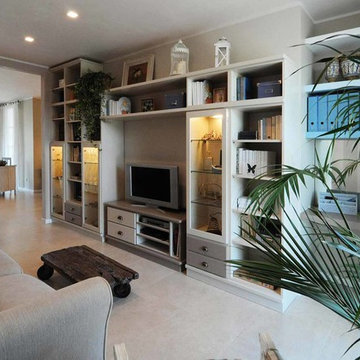
Calma, comfort e ricordi di una vita si fondono in questa abitazione toscana che rilassa i sensi di chiunque vi entri. Country, shabby chic, colori pastello nelle nuances dei grigio azzurri e dei tortora con una particolare attenzione alla funzionalità. Il legno ed i materiali di recupero sono il punto di partenza per il mood del progetto. Parete a righe (NON è CARTA DA PARATI ma pittura!!!) nei colori chiari sabbia e bianco caldo, faretti in gesso filosoffitto a incasso nel controsoffitto in cartongesso. Abitazione in classe energetica A+, con pavimento a pannelli radianti.
Shabby-Chic Style Family Room Design Photos with a Library
4
