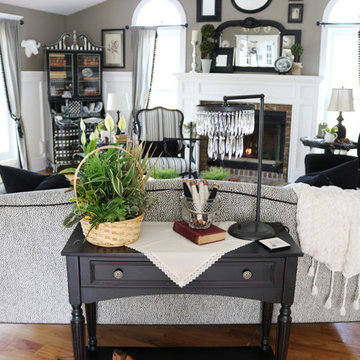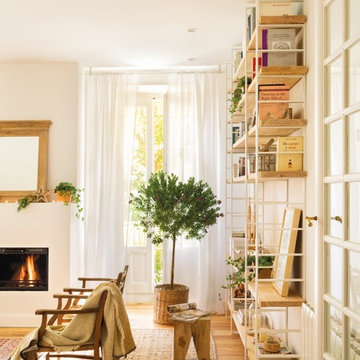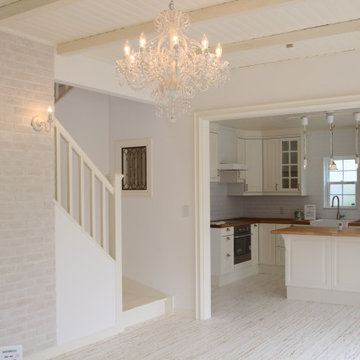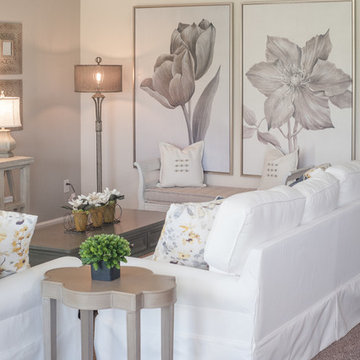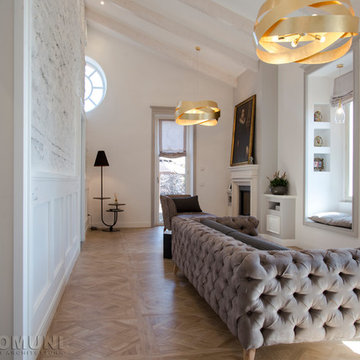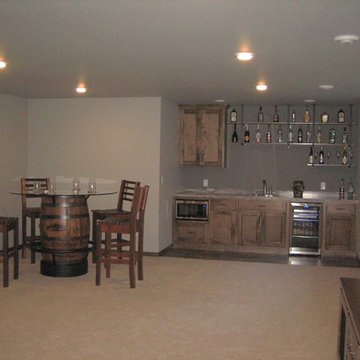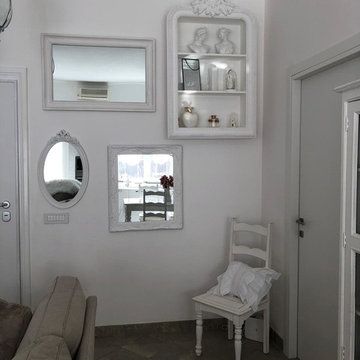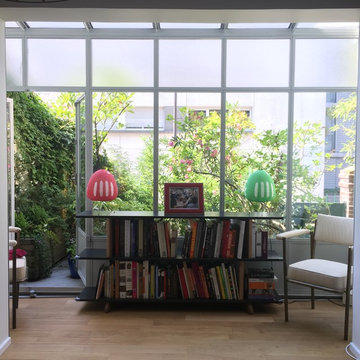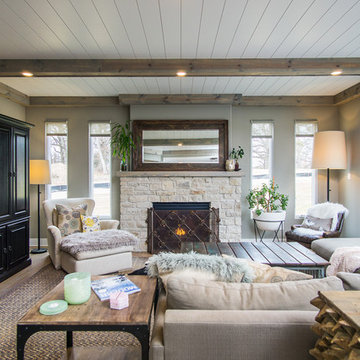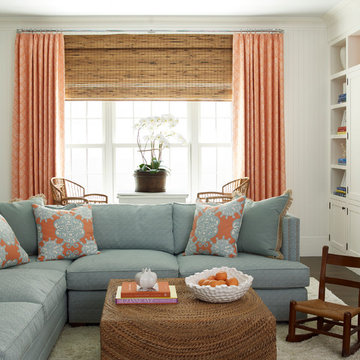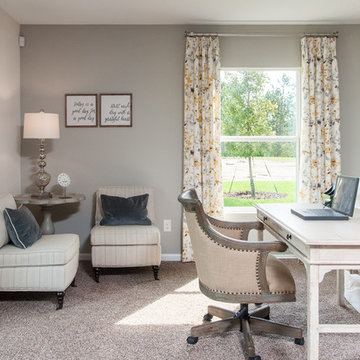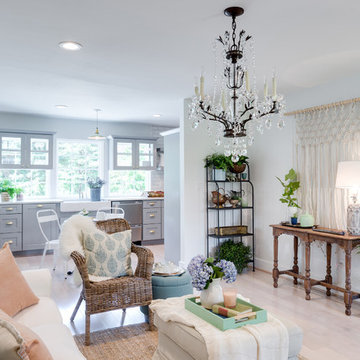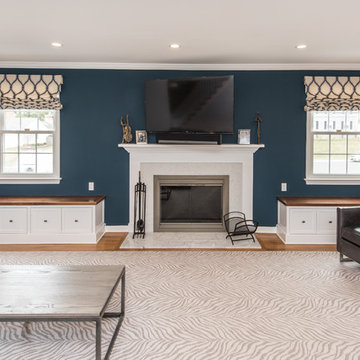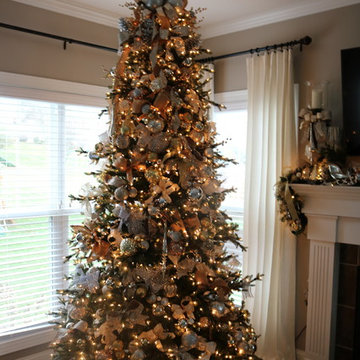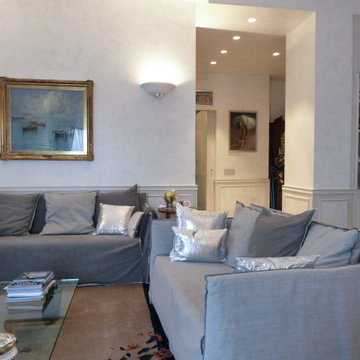Shabby-Chic Style Open Concept Family Room Design Photos
Refine by:
Budget
Sort by:Popular Today
81 - 100 of 304 photos
Item 1 of 3
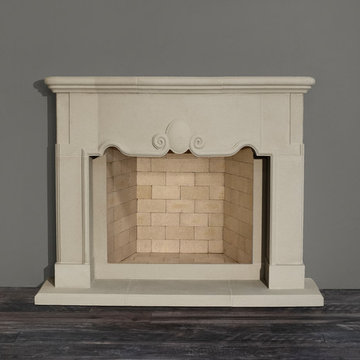
This finely proportioned 17th Century mantel, with an ornately carved overmantel, features distinctive, supple curving lines and a delicate shell carving at its center. It truly captures the essence of the Isabella.
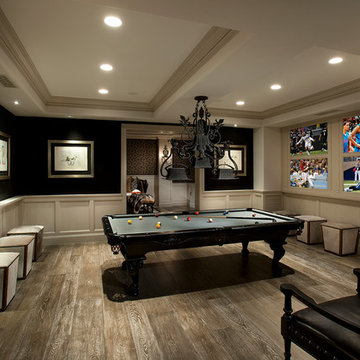
World Renowned Architecture Firm Fratantoni Design created this beautiful home! They design home plans for families all over the world in any size and style. They also have in-house Interior Designer Firm Fratantoni Interior Designers and world class Luxury Home Building Firm Fratantoni Luxury Estates! Hire one or all three companies to design and build and or remodel your home!
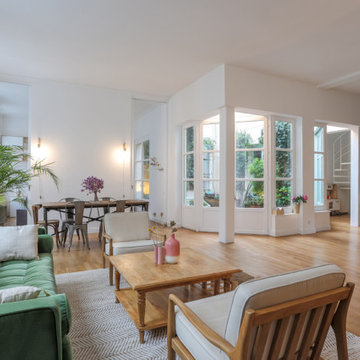
Il s’agit de notre première rénovation à Lille ! Situé dans le Vieux Lille, ce bien avait baigné dans son jus pendant 30 ans. Une remise au goût du jour était nécessaire en plus de travailler sur la luminosité. Pour cela, nous avons installé une verrière entre l’entrée et la cuisine, des portes coulissantes pour communiquer entre le salon et la salle à manger et fait éclaircir tout le parquet.
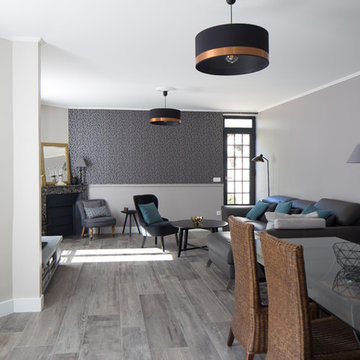
SEJOUR - Atmosphère classique et naturelle, avec quelques touches de baroque dans la décoration. © Hugo Hébrard - www.hugohebrard.com
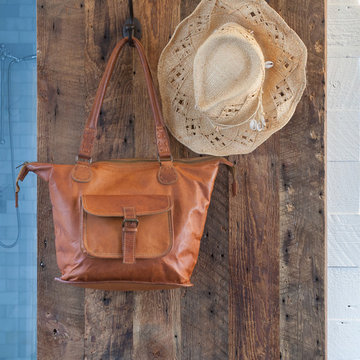
Reclaimed Wood barn door on sliding track conceals the entry to the bathroom, and provides warmth and texture.. The white painted walls are also reclaimed wood. Hooks mounted on the door serve as a coat-hanging space near the entry as well. The weathered brown and gray wood is reclaimed from the original structure where the guest house sits.
Shabby-Chic Style Open Concept Family Room Design Photos
5
