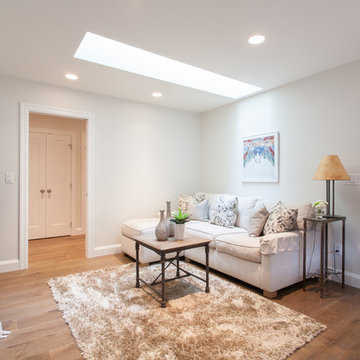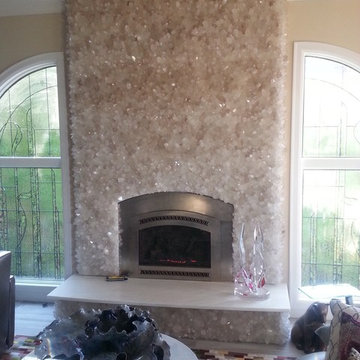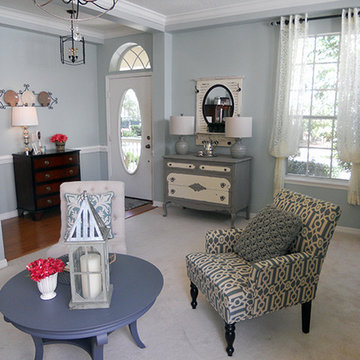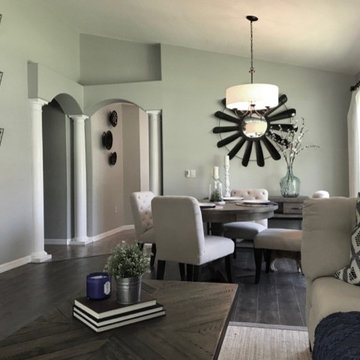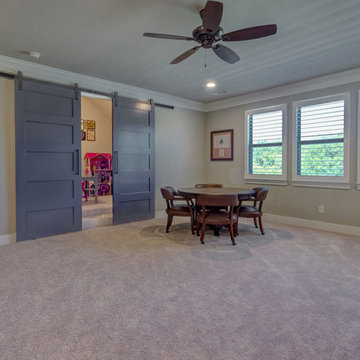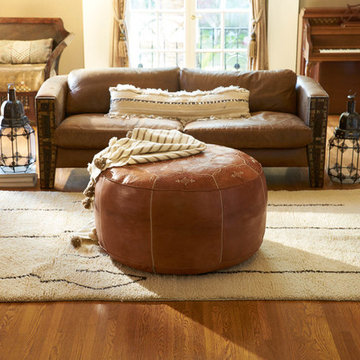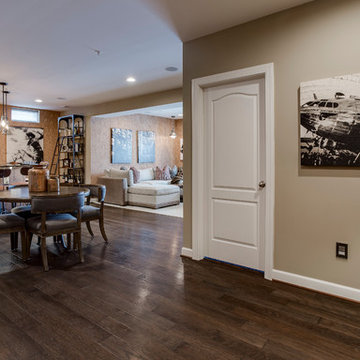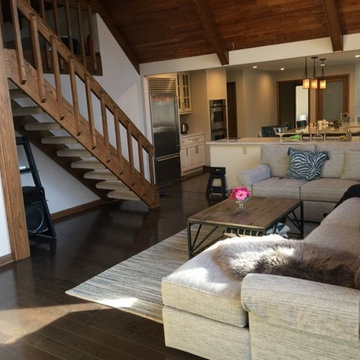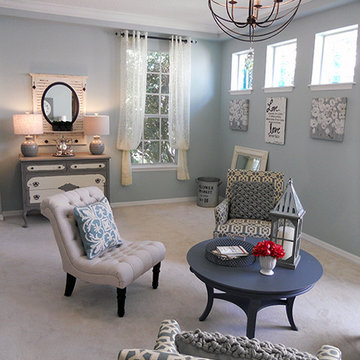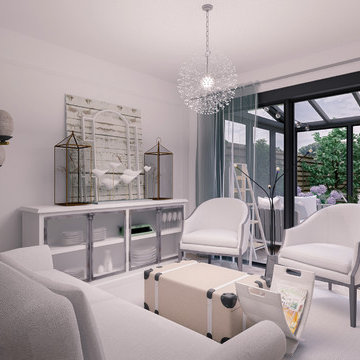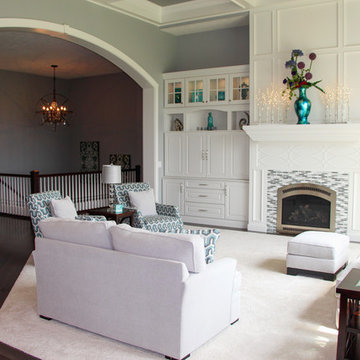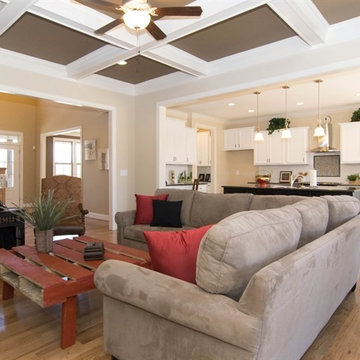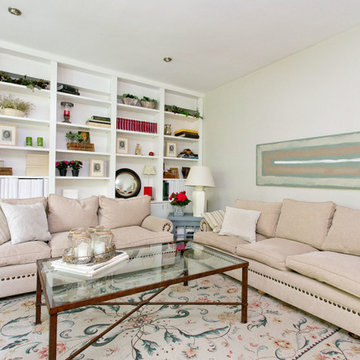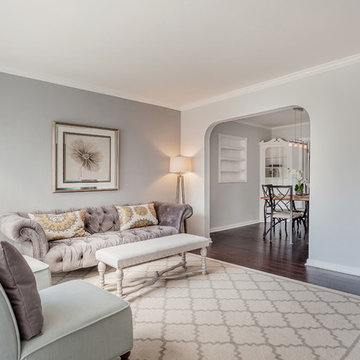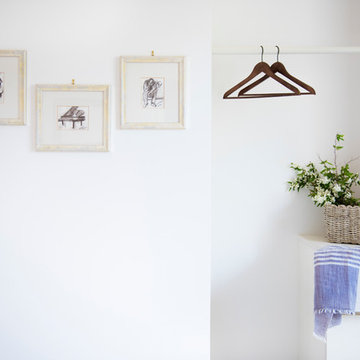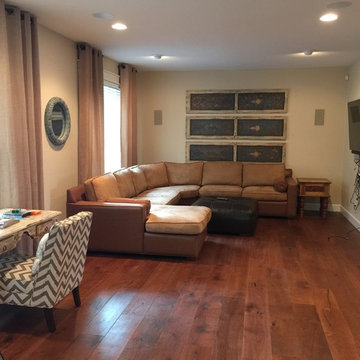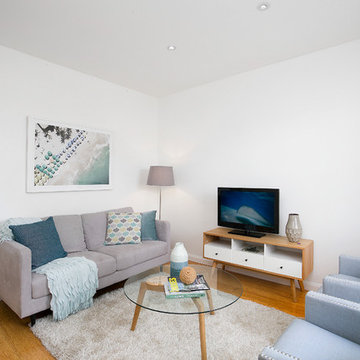Shabby-Chic Style Open Concept Family Room Design Photos
Refine by:
Budget
Sort by:Popular Today
161 - 180 of 303 photos
Item 1 of 3
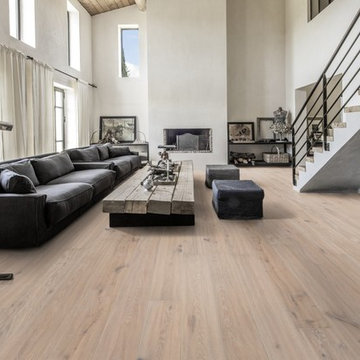
3-Schicht Parkett vom Kährs.
Eiche Oyster.
1-Stab Landhausdielen mit Handhobelung, gefast und Naturgeölt.
Abmassung : 1900x190x15 mm.
Preis : 84,90 €/m² inkl.MwSt.
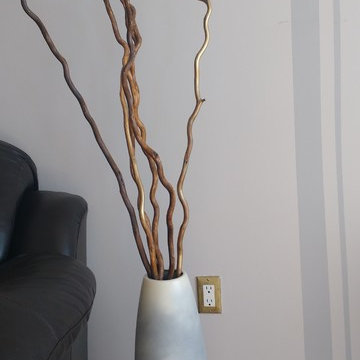
To further give a clean break within the space from the living and make-up studio I painted a double line wall to visually set the different rooms apart. along side that I custom designed my clients already purchased vase set to tie in with the design scheme. With gold accents throughout the wood materials and the outlet this too ties in with the entire space.
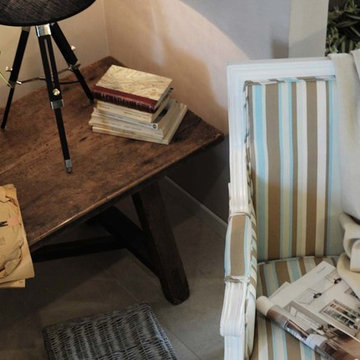
Calma, comfort e ricordi di una vita si fondono in questa abitazione toscana che rilassa i sensi di chiunque vi entri. Country, shabby chic, colori pastello nelle nuances dei grigio azzurri e dei tortora con una particolare attenzione alla funzionalità. Il legno ed i materiali di recupero sono il punto di partenza per il mood del progetto. Parete a righe (NON è CARTA DA PARATI ma pittura!!!) nei colori chiari sabbia e bianco caldo, faretti in gesso filosoffitto a incasso nel controsoffitto in cartongesso. Abitazione in classe energetica A+, con pannelli radianti a pavimento.
Shabby-Chic Style Open Concept Family Room Design Photos
9
