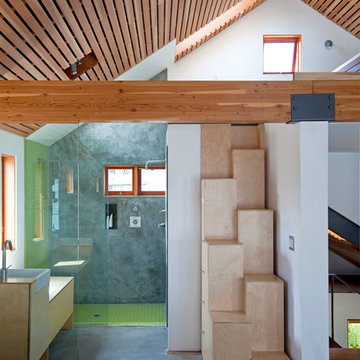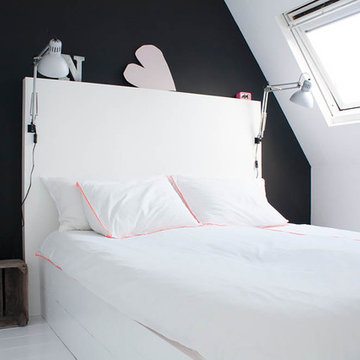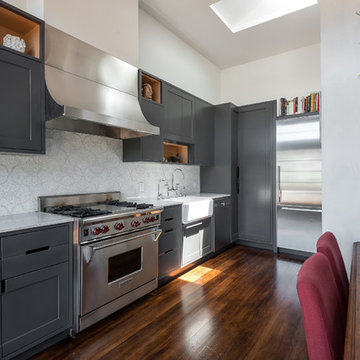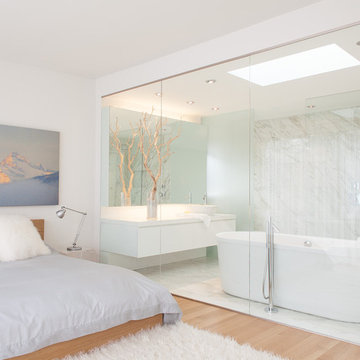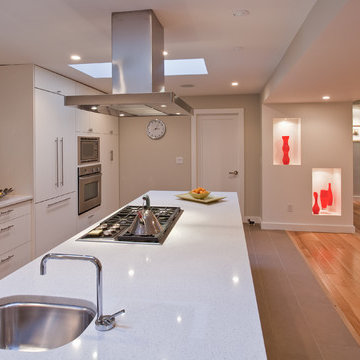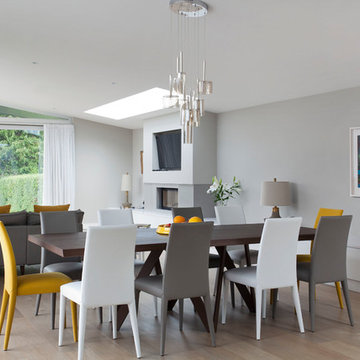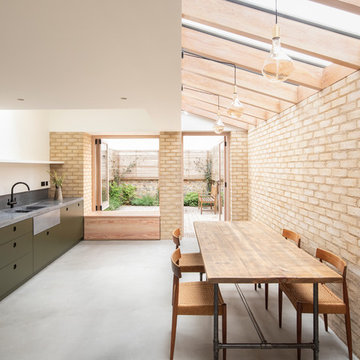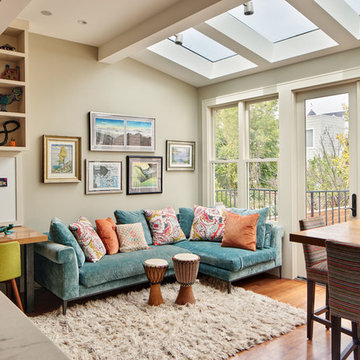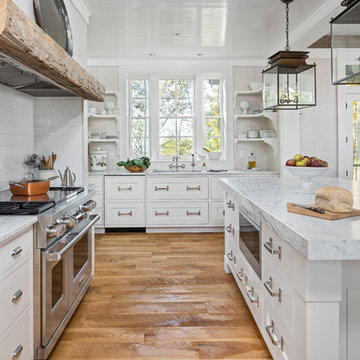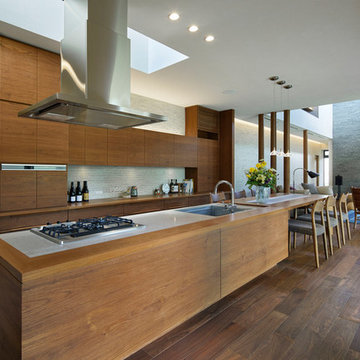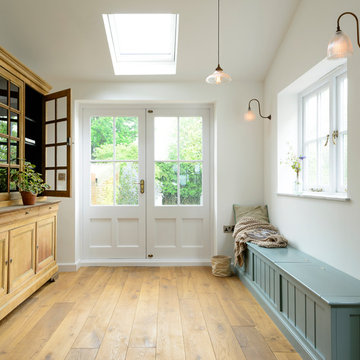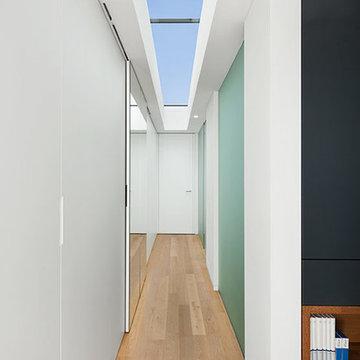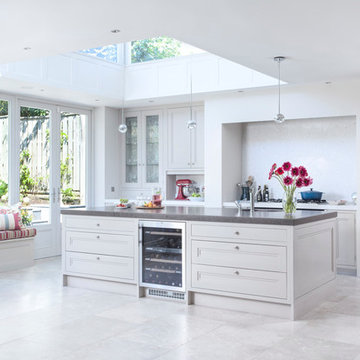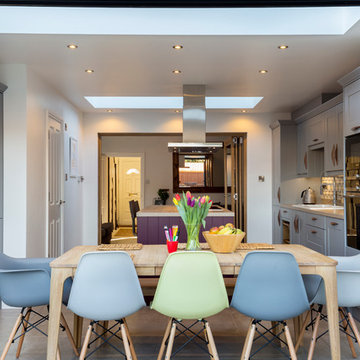Skylight Ideas & Photos
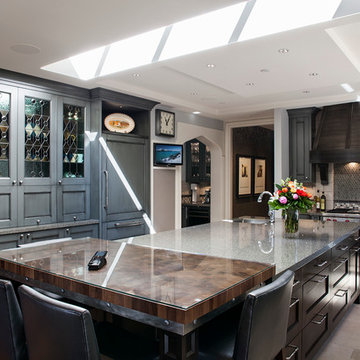
CEDIA 2013 Triple Gold Winning Project "Historic Renovation". Winner of Best Integrated Home Level 5, Best Overall Documentation and Best Overall Integrated Home. This project features full Crestron whole house automation and system integration. Graytek would like to recognize; Architerior, Teragon Developments, John Minty Design and Wiedemann Architectural Design. Photos by Kim Christie
Find the right local pro for your project
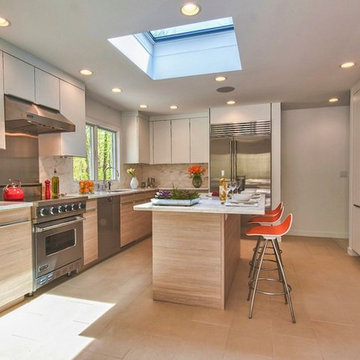
The Poggenpohl NYC design team headed by Vanessa Ortiz and Marie-Line Laroche worked in collaboration with Jorge Sosa of NY’s Sosa Design Group, a foremost Hampton architectural firm, to bring about the vision of its East Hampton owners, that was to capture the qualities of the ocean and a forest of beech trees that border their home, with the standard request from our clients-- performance without high maintenance.
Our clients were practical, with legitimate concerns. They wanted a Poggenpohl kitchen with a timeless quality that surpassed the trends with the durability to look unworn after years of love and good use. “Your design from the start and unparalleled construction capture the clean lines and textures which leaves us extremely happy and content,” remarked the clients.
How often are kitchens used as the meeting place for families that seemingly drift apart by day, yet cling to this room for the comfort of familiarity? “Our stove hearth is the heart of our home,” says the owner. “But we have little hands and paws that touch everything.” Poggenpohl’s Sand Pine melamine was the perfect answer for the base cabinets. It not only mirrored the color and texture of the stand of beech trees, its easy-clean surface was capable of hiding everything from a nephew at play to the family cat.
Poggenpohl perfectly marries the theme of form and function and is truly exemplified in the large pantry wall. The pantry wall of fully functional pull out cabinets, wrapped in a satin finish of Polar White Matte Lacquer, reflects the blue sky off the walls and the calacatta caldia countertops. As for the floor tile, it was unanimous. Porcelain with a Limestone lookalike color and texture could handle any traffic pattern. “This kitchen not only cooks, it can sing!”
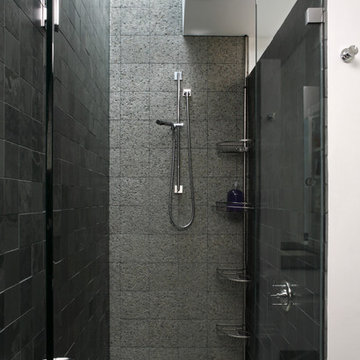
Featured in Home & Design Magazine, this Chevy Chase home was inspired by Hugh Newell Jacobsen and built/designed by Anthony Wilder's team of architects and designers.
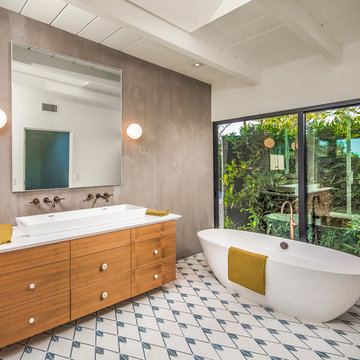
The master bath offers additional custom features with American walnut custom vanities, Venetian plaster in a concrete finish throughout the shower, a Wetstyle trough sink, and a Victoria & Albert tub with antique brass fixtures from Australia-based Brodware.
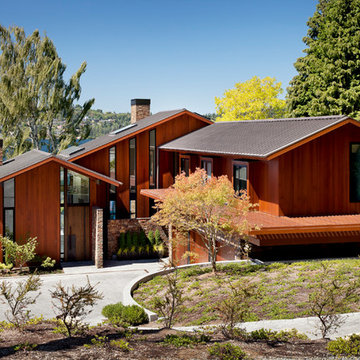
Sundberg Kennedy Ly-Au Young Architects collaborated closely with the clients, our consultants, and local craftspeople to design a custom three-story home of native cedar, blackened steel, glass, rock, and cement. The house takes full advantage of a beautiful site on the shores of Lake Washington.
Photography by Tim Bies.
Skylight Ideas & Photos
108



















