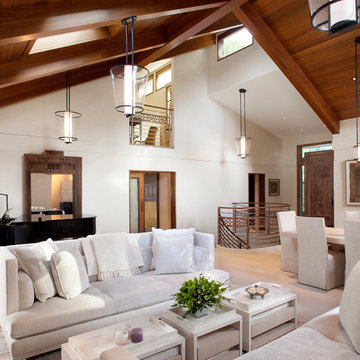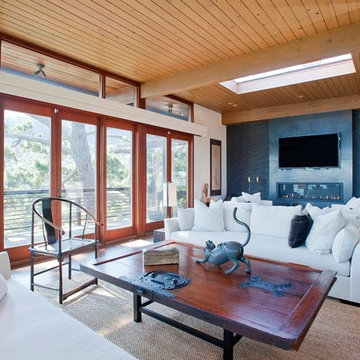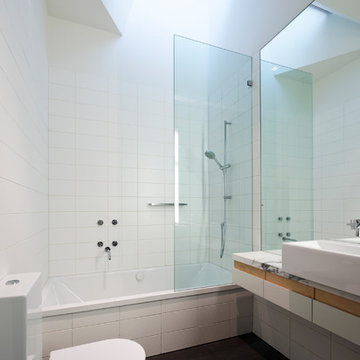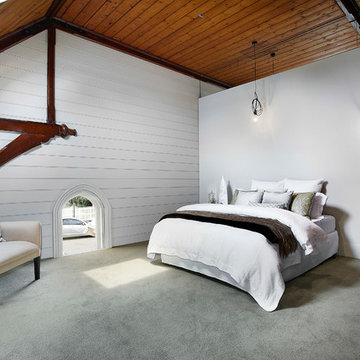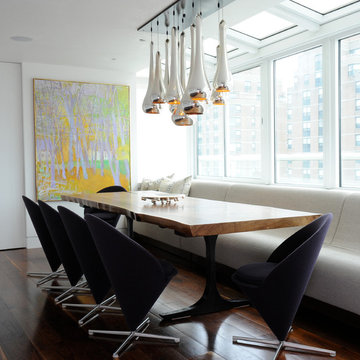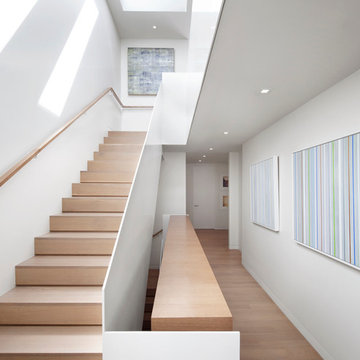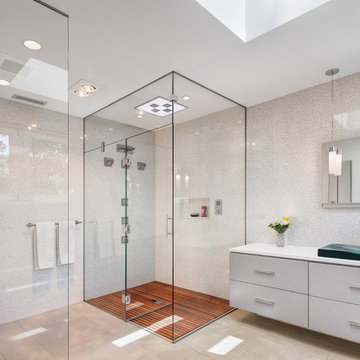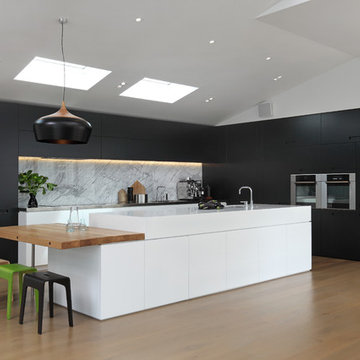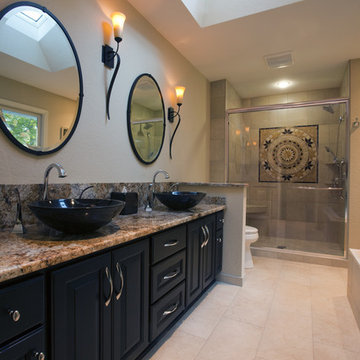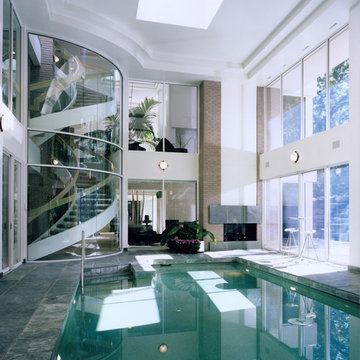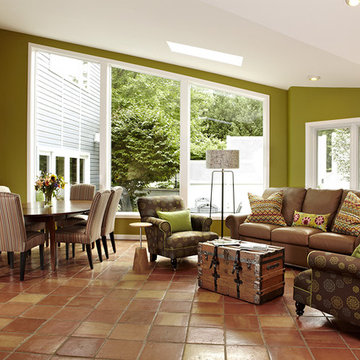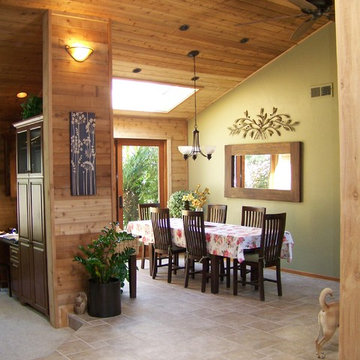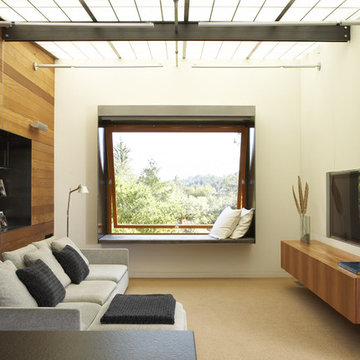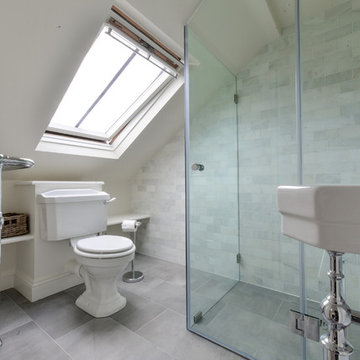Skylight Ideas & Photos
Find the right local pro for your project
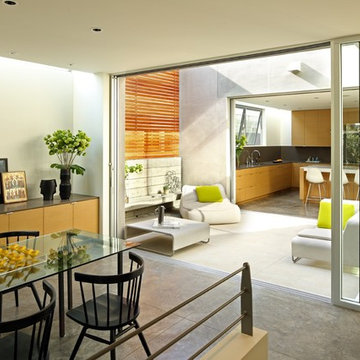
When the Olivares decided to build a home, their demands for an architect were as stringent as the integrity by which they lead their lives. Dean Nota understands and shares the Oliveras’ aspiration of perfection. It was a perfect fit.
PHOTOGRAPHED BY ERHARD PFEIFFER
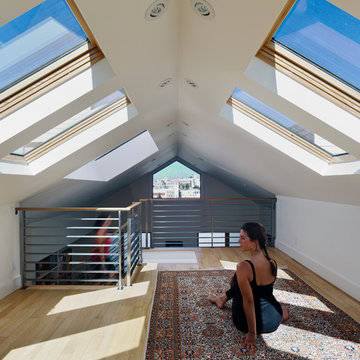
Attic space becomes yoga space with view of Dolores Park and lots of natural light.
bruce damonte
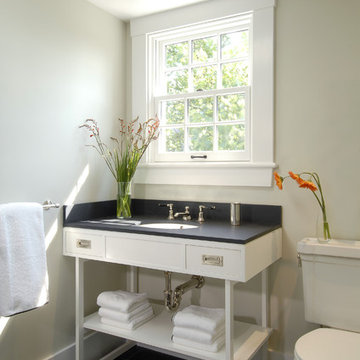
A new bath in an 1853 Greek Revival home is designed for the husband in the family, and placed next to his third-floor office. The room presents modern, masculine design elements, like black slate floor tiles and sink top and polished chrome fixtures within an historical framework, such as high baseboard, built to match existing baseboards seen throughout the home, and a period-appropriate 12-paned window. A new skylight takes advantage of the top floor location to bring additional natural light into the space. Photo by Shelly Harrison.
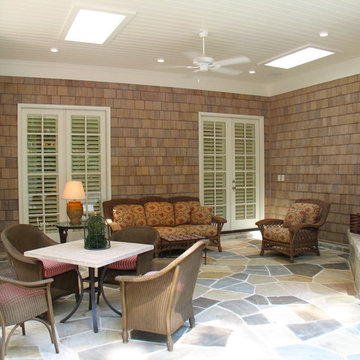
French doors were placed at the rear of Great Room to allow access to the Back Porch and skylights were placed in the roof of the Back Porch to bring in more daylight. An outdoor stone fireplace was added in one corner of the back porch. During construction the owners decided to eliminate the screens and open the Back Porch up to extend the blue stone flooring out onto a large patio in order to create a large outdoor living space. The patio is curved along the back edge with a low stone wall which separates it from a planting bed with a curved walkway made from chips of blue slate.
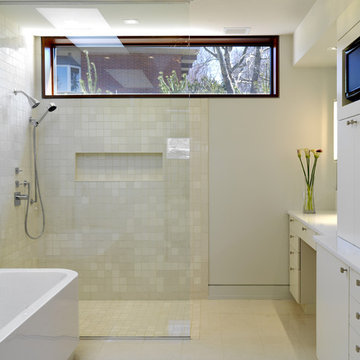
Ziger/Snead Architects with Jenkins Baer Associates
Photography by Alain Jaramillo
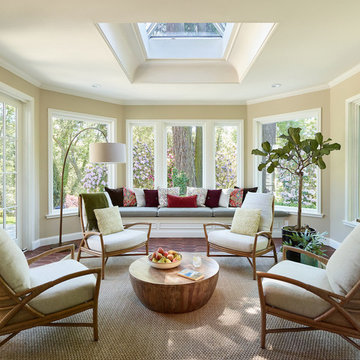
The light filled Sunroom is the perfect spot for entertaining or reading a good book at the window seat.
Project by Portland interior design studio Jenni Leasia Interior Design. Also serving Lake Oswego, West Linn, Vancouver, Sherwood, Camas, Oregon City, Beaverton, and the whole of Greater Portland.
For more about Jenni Leasia Interior Design, click here: https://www.jennileasiadesign.com/
To learn more about this project, click here:
https://www.jennileasiadesign.com/crystal-springs
Skylight Ideas & Photos
33



















