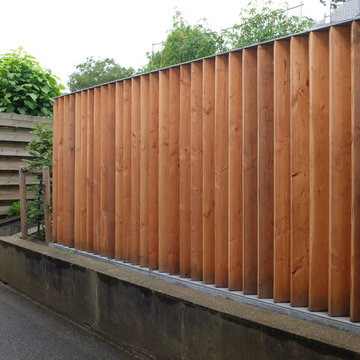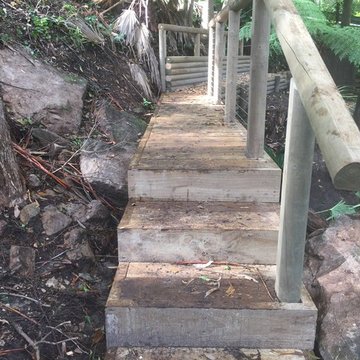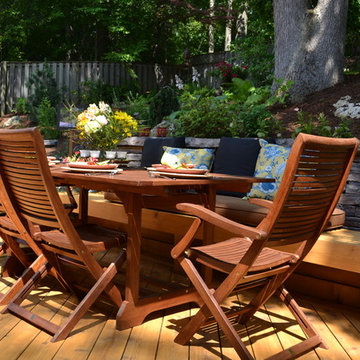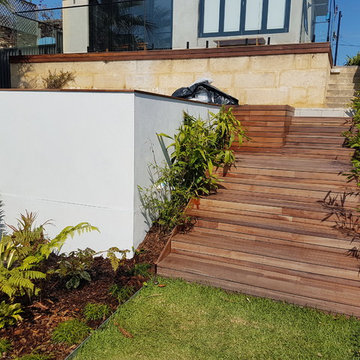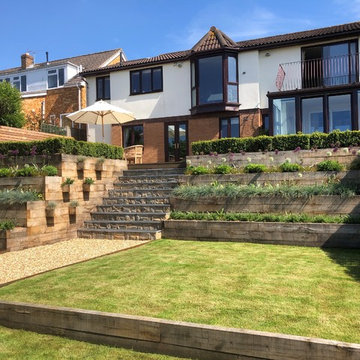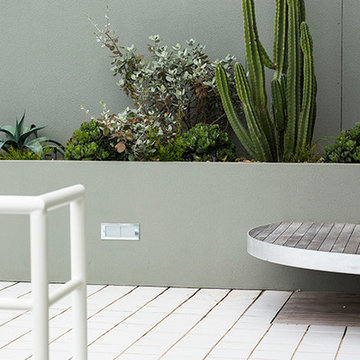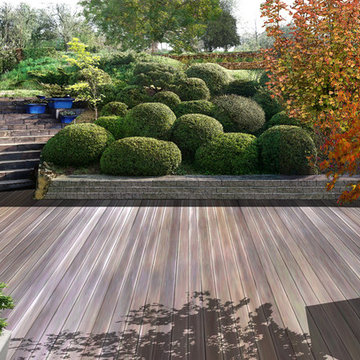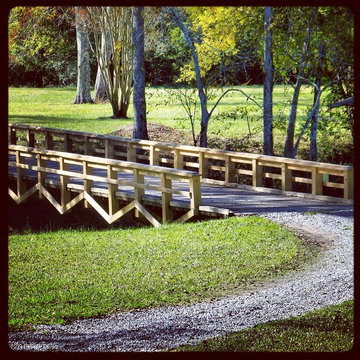Sloped Garden Design Ideas with Decking
Refine by:
Budget
Sort by:Popular Today
141 - 160 of 327 photos
Item 1 of 3
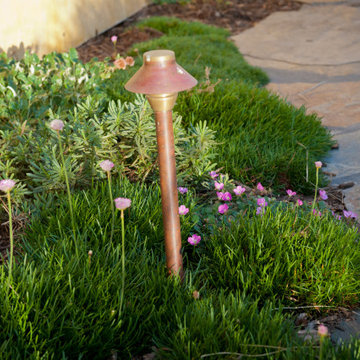
The variability of these low-growing, native plant materials halts rolling embers more readily than turf or hardscape. They will also hold hydration better than turf and non-native foliage, although we do not leave that to chance! Hydrozoned, low-flow, subsurface drip irrigation on weather based controllers ensures the foliage gets just the right amount of water. Organic wood chip mulch (never flammable mulches like shredded tires) to further bolsters soil hydration. Photo: Lesly Hall Photography
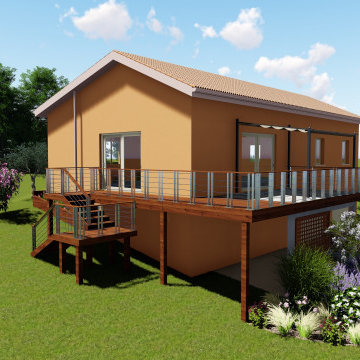
Aménagement d'une terrasse en bois qui vient en supplément d'une terrasse en béton avec la création d'un escalier menant directement dans le jardin. Aménagement paysager du pied de la terrasse, d'une parie du jardin et de l'entrée de la propriété.
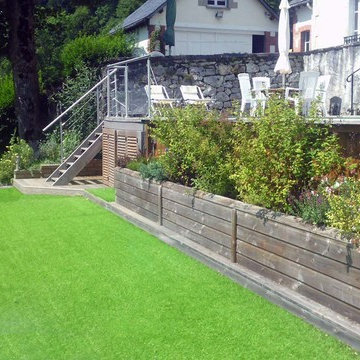
Création d'un jardin: Création de l'escalier menant au gazon. Installation d'un gazon artificiel. Création d'un grand bac de plantation en bois. Conception et fabrication d'un escalier en bois menant à la terrasse et à la piscine. Bellevue Paysages & JMH
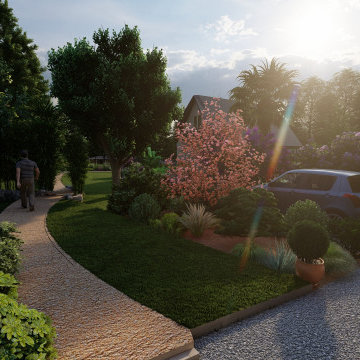
Aménagement complet d'un jardin de près de 4000m².
Le projet :
- Création d'une terrasse bois
- Création de bassins face à la terrasse
- Création de massifs arbustifs
- Création d'une allée
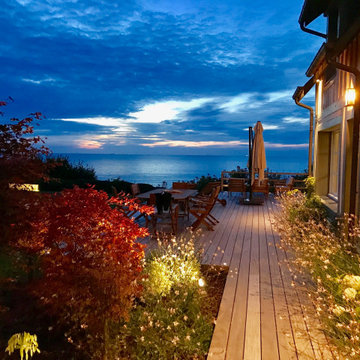
Création complète d'un jardin en bord de mer
Une terrasse en bois exotique entouré de massif et desservant le gazon offre une vue exceptionnelle sur la mer.
Une ambiance cosy ou il fait bon vivre
Les massifs sont fleuris, structurés et résistant au bord de mer : Teucrium, Perovskia, Griselina, ...
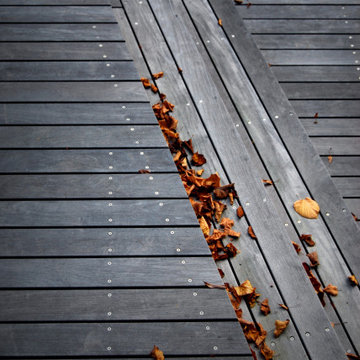
In this country garden, we renovated the shores of the pond and created a wooden island to which floating wooden paths lead. Planted the edges of the garden. Added high-altitude wooden terraces at the edge of the forest. We placed sculptures in hidden corners. Created a rural fairytale garden.
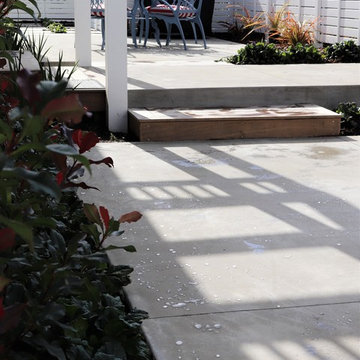
In the countryside not far from a popular west coast beach, this inter-generational family home is comprised of a main residence and three small individual buildings as the secondary residence. Following the strong lines of the architecture, and using the buildings as shelter from the wind, we designed a stepped fence to create an enclosed outdoor living area, linking a series of courtyards and decks together to manage the level changes of the site. While each small building has its own intimate outdoor space, these spaces combine to connect the three buildings into a whole home, providing space for the extended family to gather. The courtyards also incorporate a spa pool, barbeque, clothesline and utility area and outdoor shower for the grandchildren after those sandy visits to the beach.Referencing the colours of scandinavian coastal country homes, each of the three entry gates was painted a different feature colour, making it easy to guide guests and other visitors to the appropriate entrance. This palette was then repeated through the plantings and outdoor furnishings used. The plants chosen also incorporate a selection of New Zealand natives suitable to the site, a number of edible plants, and a selection of 'old favourites' that the clients had loved from their past gardens in Christchurch ... including photinia 'red robin', flowering cherry trees, wisteria and Compassion climbing roses.Outside of the protected courtyard, planting is minimal to allow the beautiful view over the wetland and wider landscape to capture full attention.This garden is still under development, the lawns are developing well and the next round of planting is about to begin.
Photos : Dee McQuillan
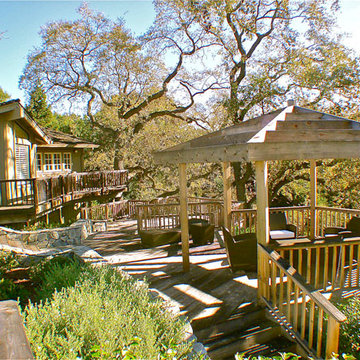
The pergola was designed to reflect the materials and style of the house. Photo- Chris Jacobson, GardenArt Group
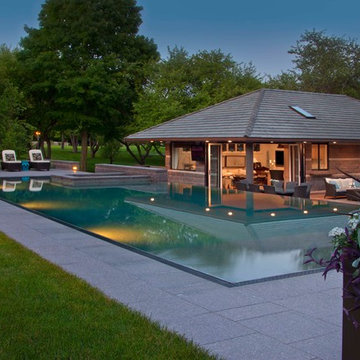
This 40-acre private estate renovation added new life to the existing landscape and created a dynamic outdoor living space to relax and entertain family and guests. The centerpiece is an infinity-edge pool that takes advantage of the slope of the yard down to the woods beyond.
Photo Credit: George Dzahristos
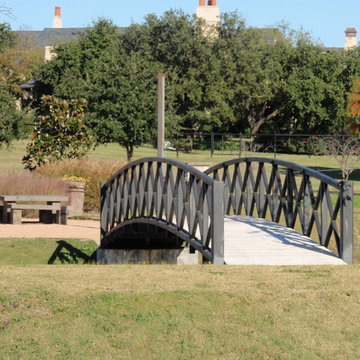
Southwest is among the most experienced providers of custom iron work in the region with our own in-house metal fabrication facility. Our designs have graced many of the area’s most distinctive homes and lend a classic appearance to most any property.
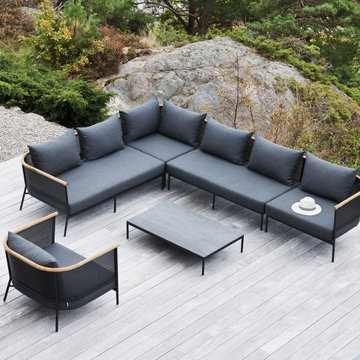
Zum Shop -> https://www.livarea.de/gartenmoebel/sessel/oasiq-riad-garten-kollektion.html
Schöne Hinterhof-Holzterrasse zum Relaxen
Schöne Hinterhof-Holzterrasse zum Relaxen
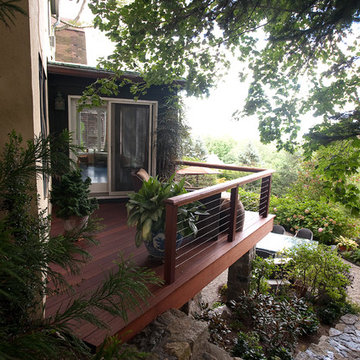
Designed and installed by Westover Landscape Design, Inc.
More at www.WestoverLD.com
Photos by Rich Pomerantz
Sloped Garden Design Ideas with Decking
8
