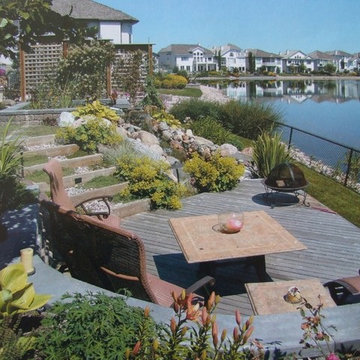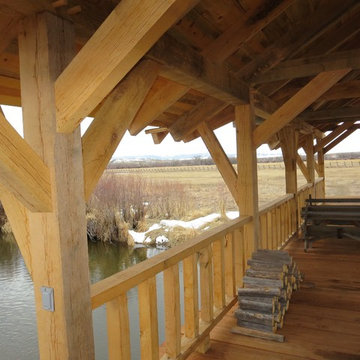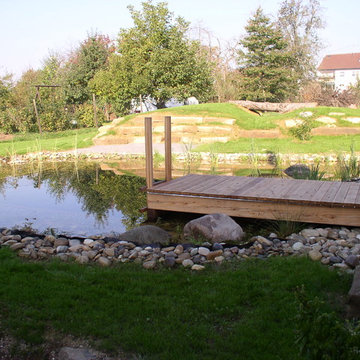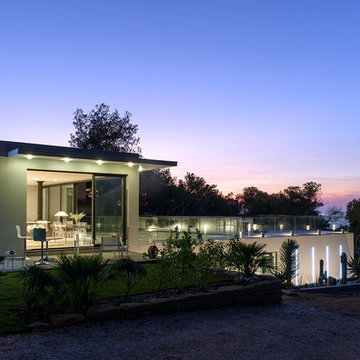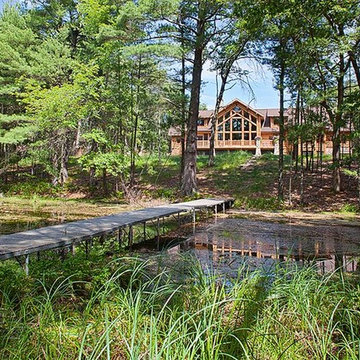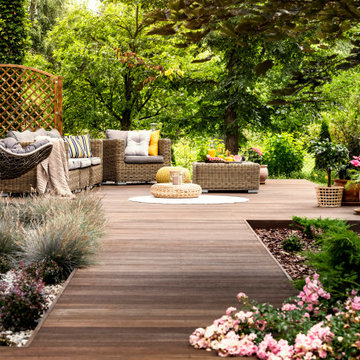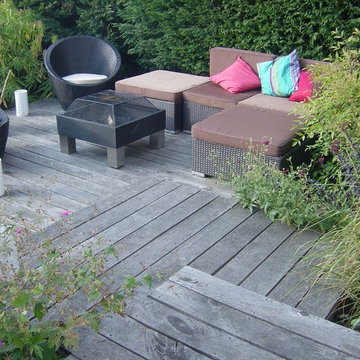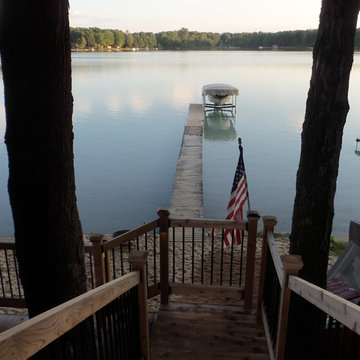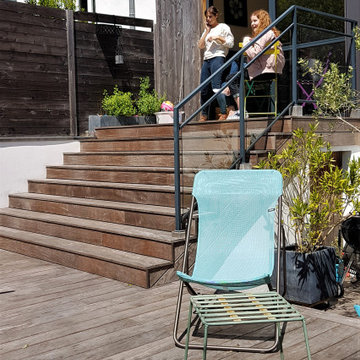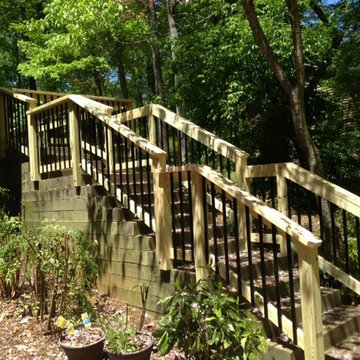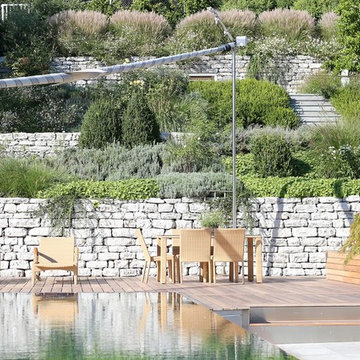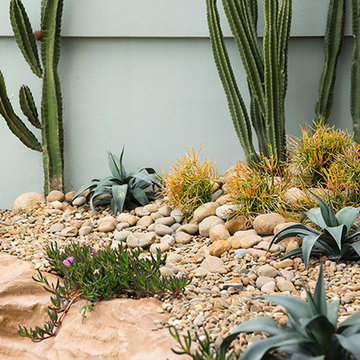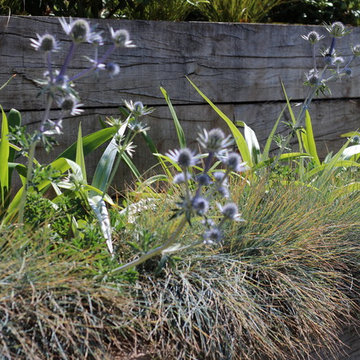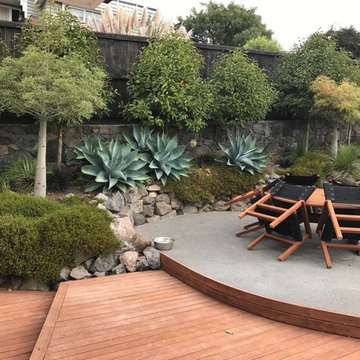Sloped Garden Design Ideas with Decking
Refine by:
Budget
Sort by:Popular Today
161 - 180 of 327 photos
Item 1 of 3
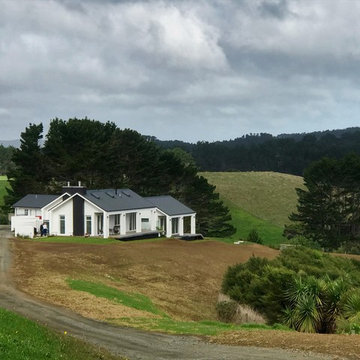
In the countryside not far from a popular west coast beach, this inter-generational family home is comprised of a main residence and three small individual buildings as the secondary residence. Following the strong lines of the architecture, and using the buildings as shelter from the wind, we designed a stepped fence to create an enclosed outdoor living area, linking a series of courtyards and decks together to manage the level changes of the site. While each small building has its own intimate outdoor space, these spaces combine to connect the three buildings into a whole home, providing space for the extended family to gather. The courtyards also incorporate a spa pool, barbeque, clothesline and utility area and outdoor shower for the grandchildren after those sandy visits to the beach.Referencing the colours of scandinavian coastal country homes, each of the three entry gates was painted a different feature colour, making it easy to guide guests and other visitors to the appropriate entrance. This palette was then repeated through the plantings and outdoor furnishings used. The plants chosen also incorporate a selection of New Zealand natives suitable to the site, a number of edible plants, and a selection of 'old favourites' that the clients had loved from their past gardens in Christchurch ... including photinia 'red robin', flowering cherry trees, wisteria and Compassion climbing roses.Outside of the protected courtyard, planting is minimal to allow the beautiful view over the wetland and wider landscape to capture full attention.This garden is still under development, the lawns are developing well and the next round of planting is about to begin.
Photos : Dee McQuillan

Création complète d'un jardin en bord de mer
Une terrasse en bois exotique entouré de massif et desservant le gazon offre une vue exceptionnelle sur la mer.
Une ambiance cosy ou il fait bon vivre
Les massifs sont fleuris, structurés et résistant au bord de mer : Teucrium, Perovskia, Griselina, ...
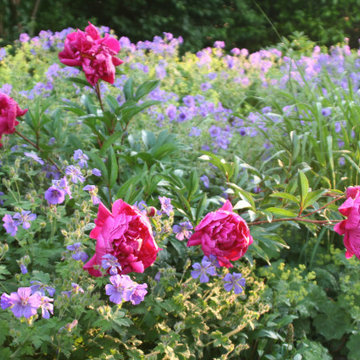
Das Hangbeet einige Jahre nach der Pflanzung. Die Pfingstrosen haben nun eine stattliche Größe. Der Boden ist dicht mit Storchschnabel bewachsen.
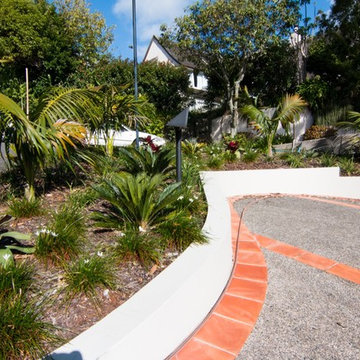
Surrounding a stunning black and white-clad multi-storey weatherboard home in Auckland’s Remuera was a
garden that was somewhat lacking in vigour. It consisted of planting, some larger trees, and a lack of flow,
character or consistency. So when the clients, a retired couple, decided to rejuvenate their tired outdoor space,
they approached Zones Landscaping specialist Kate Ryan. Kate’s brief was to create something stunning and
vibrant with a tropical resort feel. Set against the striking black and white exterior of this home, the planting
needed to be bold yet considered to have the desired effect. Bursts of colour throughout the planting help to
tie the overall scheme together and create the striking element sought in the original brief. “We used a lot of sub-tropical plants – birds of paradise for the orange colour, giant bromeliad for their rusty red colour, and lots of greens and yellows as well as rain lilies, which
when in flower will create a blanket of white.” The house is located down a long, shared driveway so importance
was placed on creating character at the main pedestrian entranceway to the home.
Kate managed the initial brief, design phase and then the landscaping itself through until delivery, with the project
delivered on time and on budget to clients who say they are thrilled with the modern, striking planting and
impressive entranceway.
The special feature designed in corten steel is the entrance gate and fence. This mirrored the pattern in the garage door and added a unique feature. A back lit corten cut out of the house numbers adds a perfect addition for the entrance. The clients love this look coming into the property.
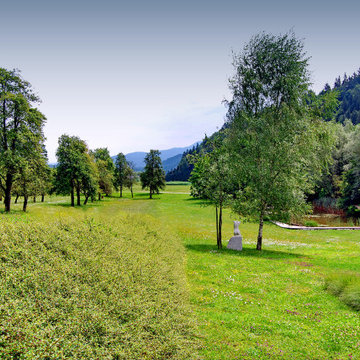
In this country garden, we renovated the shores of the pond and created a wooden island to which floating wooden paths lead. Planted the edges of the garden. Added high-altitude wooden terraces at the edge of the forest. We placed sculptures in hidden corners. Created a rural fairytale garden.
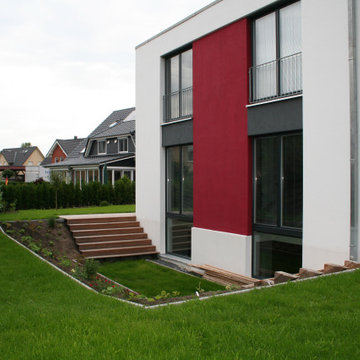
Der Garten direkt nach der Bepflanzung. Die Treppenanlage und Holzterrasse haben die Bauherren in Eigenarbeit angelegt. Durch die großzügige Absenkung erhält der Keller viel Tageslicht. Die abgesenkte Rasenfläche wurde später in eine riesige Sandspielfläche für die Kinder verwandelt, in die sie auf einer Rutsche hineinrutschen konnten.
Sloped Garden Design Ideas with Decking
9
