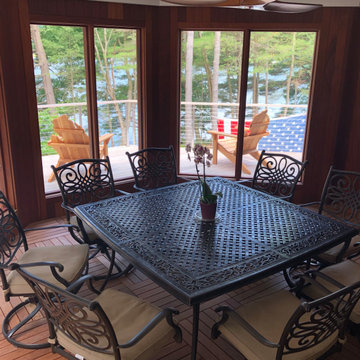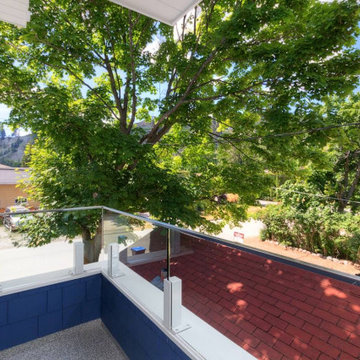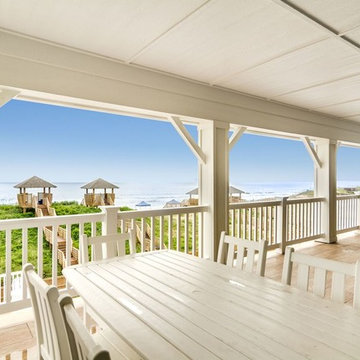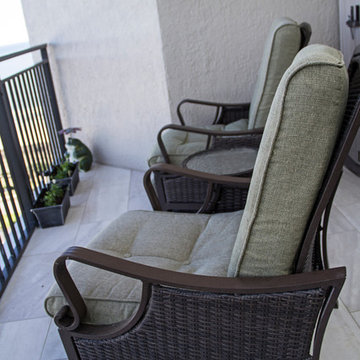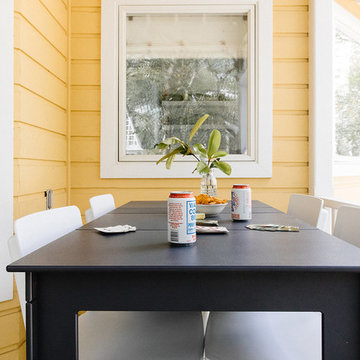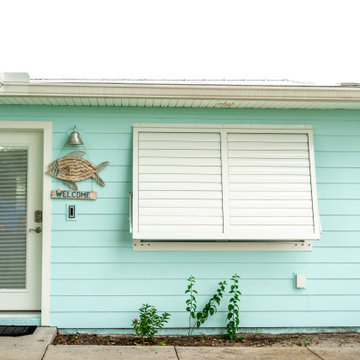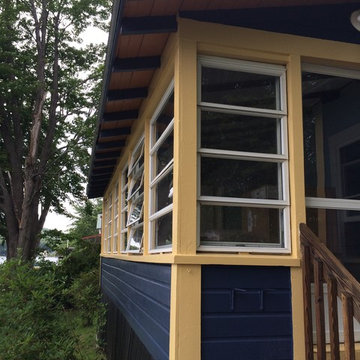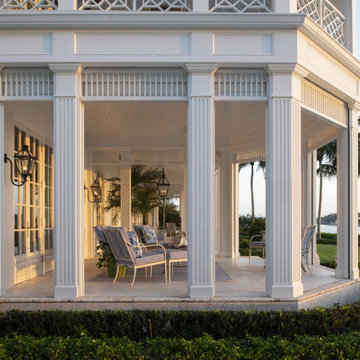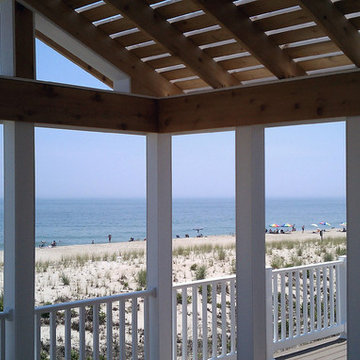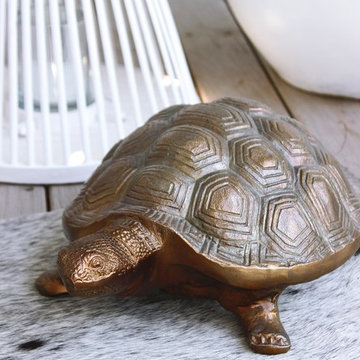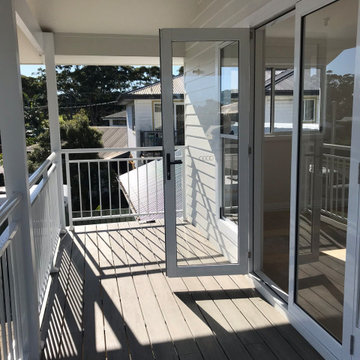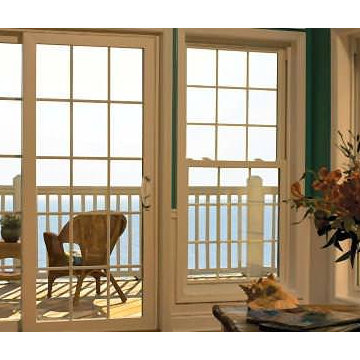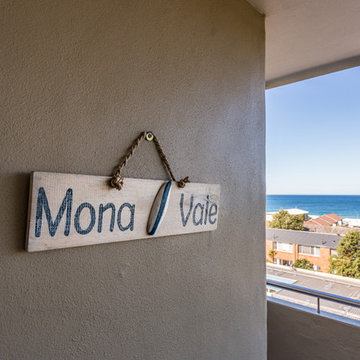Small Beach Style Verandah Design Ideas
Refine by:
Budget
Sort by:Popular Today
141 - 160 of 203 photos
Item 1 of 3
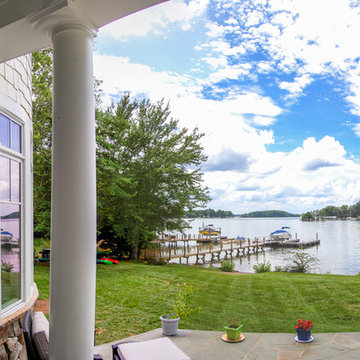
Veranda.
A colonnade frames the view of the lake from the Great Room. A mix of covered and open space gives plenty of elbow room for larger gatherings that meander to the outside.
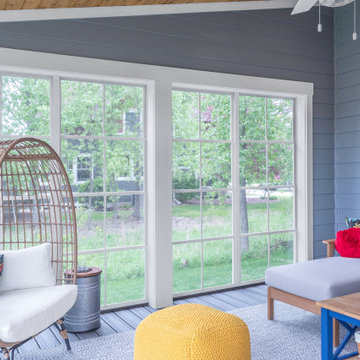
Living in Bayport, Minnesota, our client’s dreamed of adding on a space to their home that they could use and appreciate nearly year-round. This dream led to the realization of a 230 square foot addition that was to be utilized as a porch to fully take in the views of their backyard prairie. The challenge: Build a new space onto the existing home that made you feel like you were actually outdoors. The porch was meant to keep the exterior siding of the home exposed and to finish the interior with exterior materials. We used siding, soffits, fascia, skirt boards, and similar materials finished to match the existing home. Large windows and an exterior door encircled the perimeter of the space. Natural cedar tongue and groove boards and a composite deck floor was just another way to bring the exterior aesthetics back inside the porch.
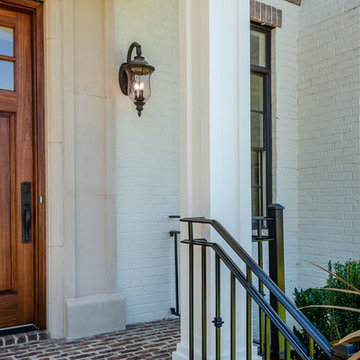
This beautiful house was lacked a porch that drew you to the front door. We added the front porch and matched the existing house.
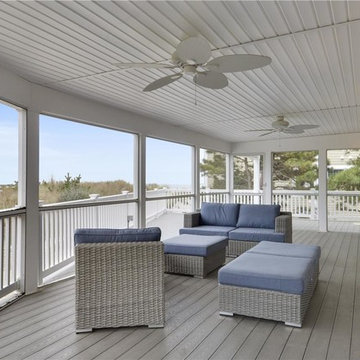
The oddly shaped screened porches are a concession to the zoning code, but still provide functional outdoor space with protection from the misquitos (a real problem during the season)
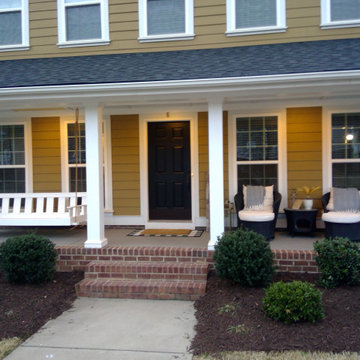
Preparation:
- ceiling removal
- blocking preparation
- installation placement
Installation:
- Framing
- Fixture installation
- Exterior ceiling replacement
Finishing:
- Trim work
- Seam sealing
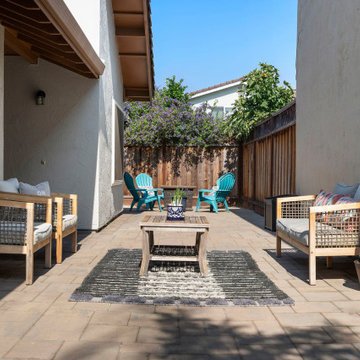
This little home had an unusual entryway faced by the neighboring home's large side wall that overwhelmed and dominated the space. We added two cozy seating areas around the front door to draw the eye in to the bungalow's world.
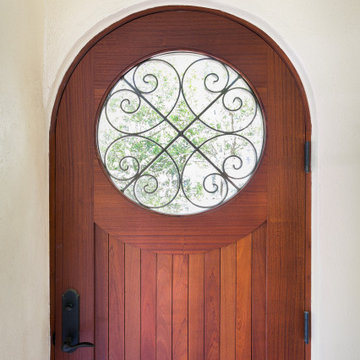
The custom entry gate was installed to provide greater privacy and a custom design matching the ironwork gate on the landing.
Small Beach Style Verandah Design Ideas
8
