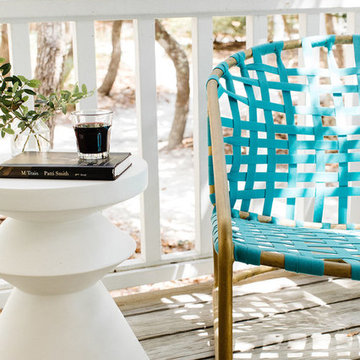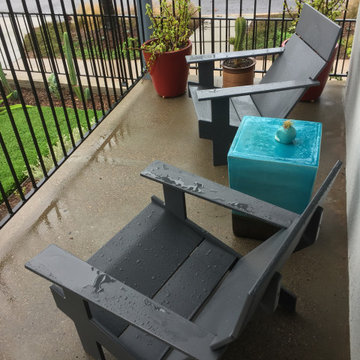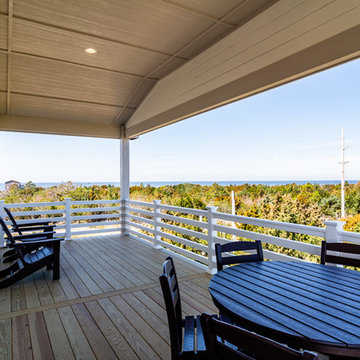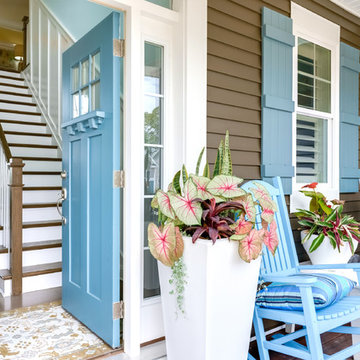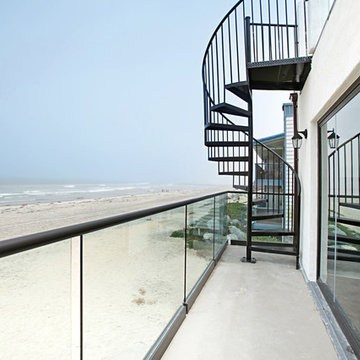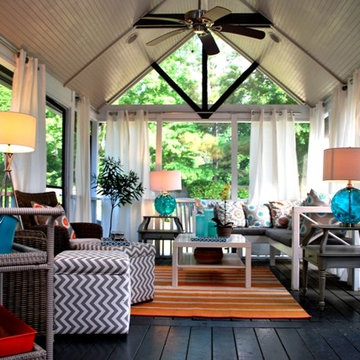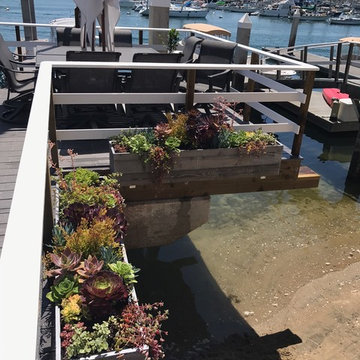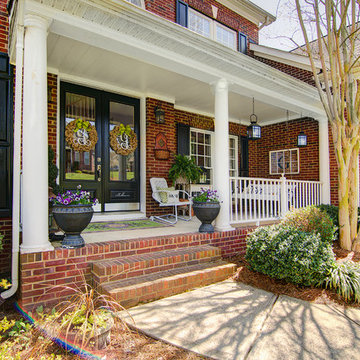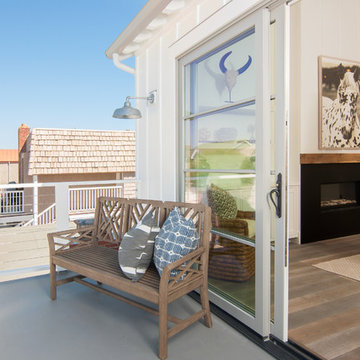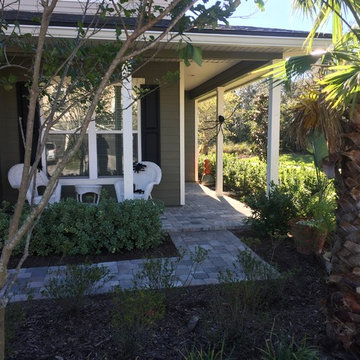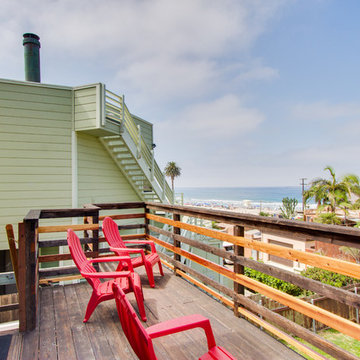Small Beach Style Verandah Design Ideas
Refine by:
Budget
Sort by:Popular Today
81 - 100 of 203 photos
Item 1 of 3
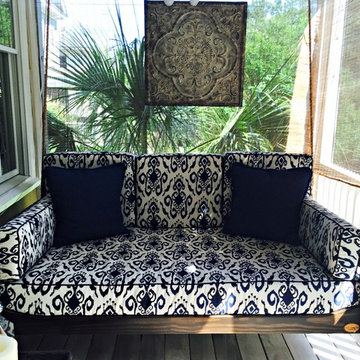
In-house designer Kimberly Tall helped this client with a design concept for an outdoor living space, which included a custom bed swing with special order fabrics by Tempotest and Outdura. Reclaimed wood fabrication and quick meeting fabric selections.
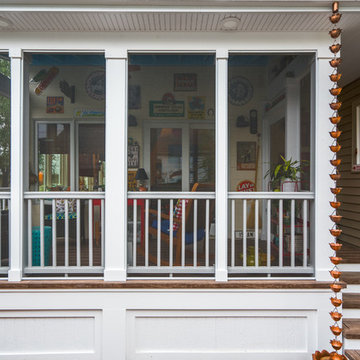
Exterior view screened porch addition, size 18’ x 6’7”, red metal roof, copper rain chain
Marshall Evan Photography
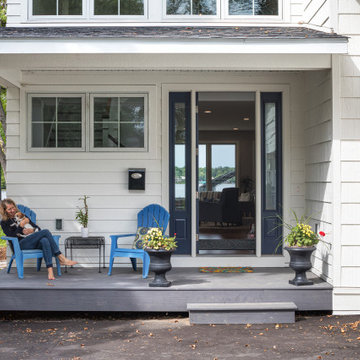
Nothing like a front porch to make you feel welcome! This custom home was built on a compact Excelsior lakeshore lot. It's designed for easy living with an open floor plan, lake views, durable products, and thoughtful organization. Photo by Jim Kruger, LandMark 2019
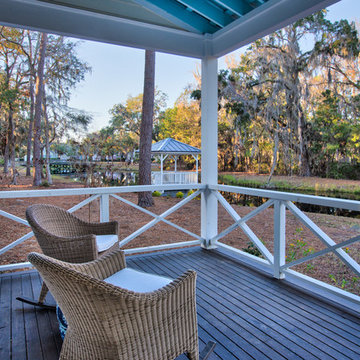
This is a collection of 12 individually unique coastal cottages which I designed to withstand the daily wear and tear of island living, kids and pets, yet still feel luxurious as well as comfortable. Wide plank wood floors, large covered porches, natural materials as finishes, open floor plans and hand built cabinetry are some of the signature elements that make this tiny village special.
Holger Opderbeck
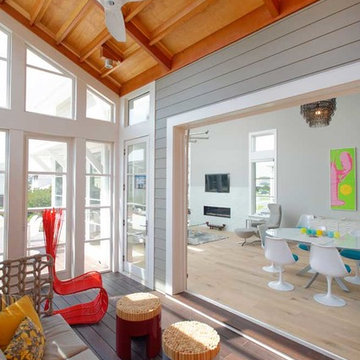
This new, ocean-view home is built on a residential street two blocks from of the Atlantic Ocean. The home was designed to balance the owners’ desire for a modern beach-house style while still belonging to and enhancing the established neighborhood of original cottages and newer, three-story homes. Designed for a 40-foot wide lot, the home makes the most of the narrow, 26-foot-wide buildable area through the use of cantilevered decks and porches. The home’s scale is kept in proportion to the original houses on the street by limiting the front to two stories and by setting the roof deck behind a gabled parapet wall. Integrity® All Ultrex® windows and doors were specified for this house because of their durability to stand up to the harsh, coastal environment and meet the strict impact zone ratings.
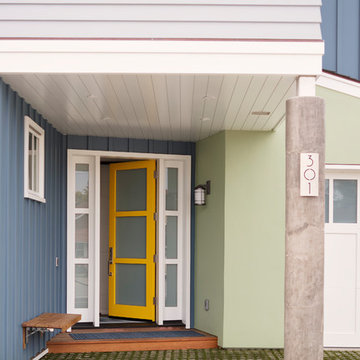
Gina Viscusi Elson - Interior Designer
Kathryn Strickland - Landscape Architect
Meschi Construction - General Contractor
Michael Hospelt - Photographer
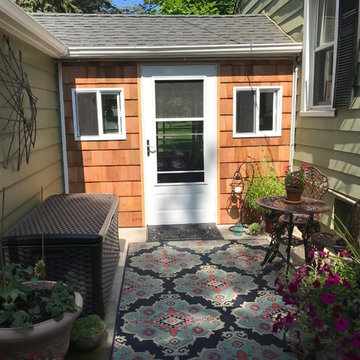
To design and build a covered breezeway will cedar shake siding , window and doors both sides.
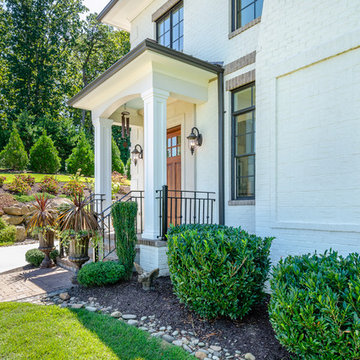
This beautiful house was lacked a porch that drew you to the front door. We added the front porch and matched the existing house.
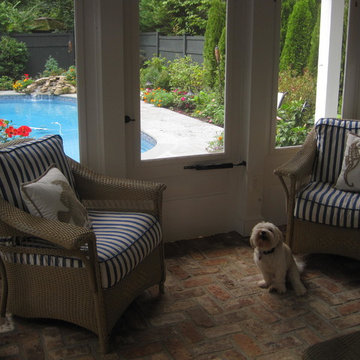
Screened porch overlooking backyard pool in a suburban home. The porch has screens in the summer and glass panels in the winter. The casual beachy feel is conveyed through the board and batten wall, Douglas fir ceiling beams, brick flooring and wicker furniture with blue and white striped cushions. Accents of red add a patriotic flavor.
Small Beach Style Verandah Design Ideas
5
