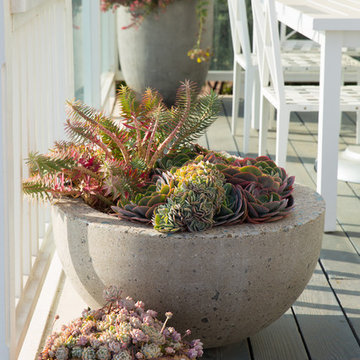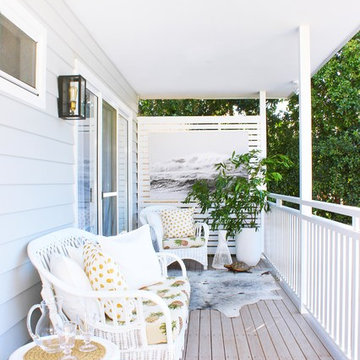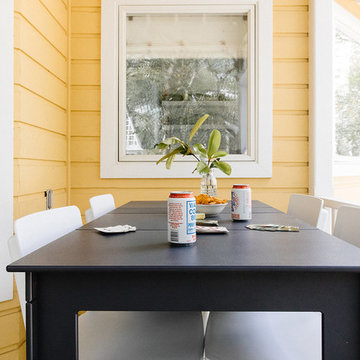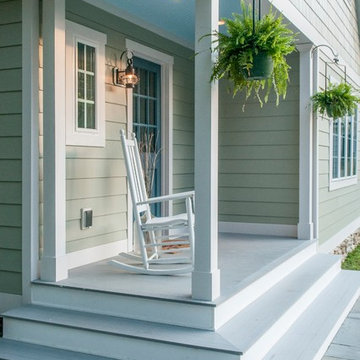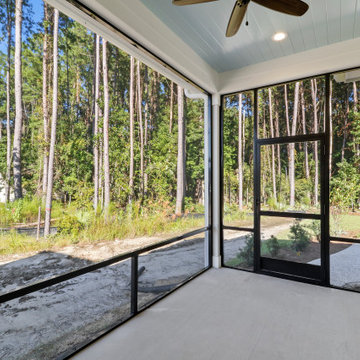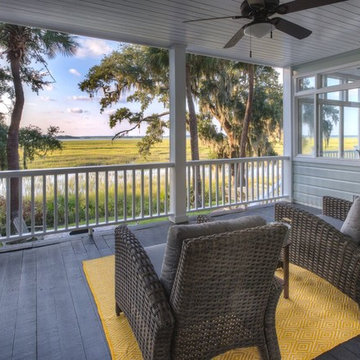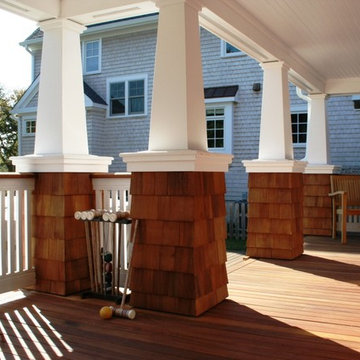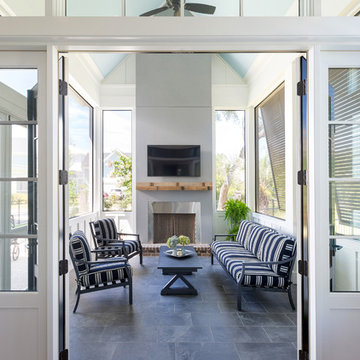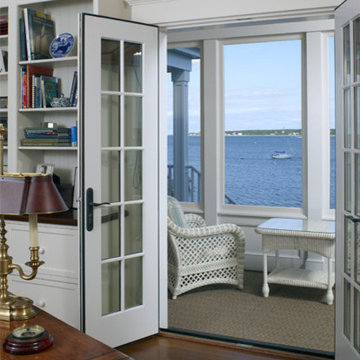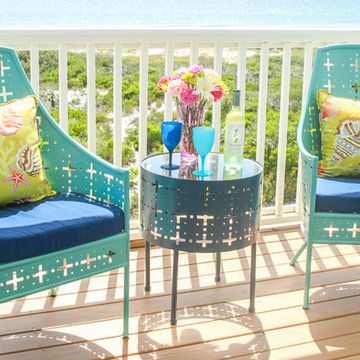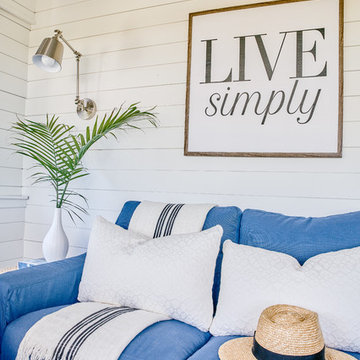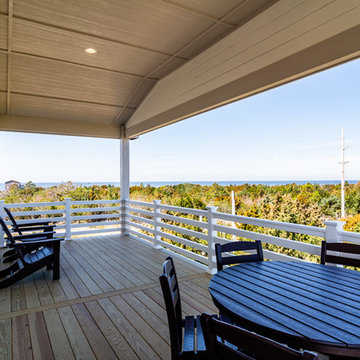Small Beach Style Verandah Design Ideas
Refine by:
Budget
Sort by:Popular Today
21 - 40 of 203 photos
Item 1 of 3
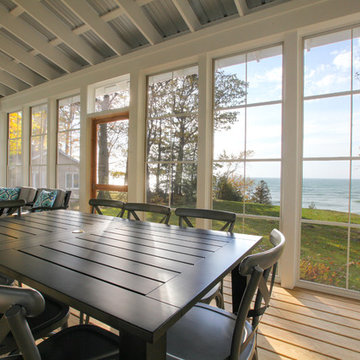
Bigger is not always better, but something of highest quality is. This amazing, size-appropriate Lake Michigan cottage is just that. Nestled in an existing historic stretch of Lake Michigan cottages, this new construction was built to fit in the neighborhood, but outperform any other home in the area concerning energy consumption, LEED certification and functionality. It features 3 bedrooms, 3 bathrooms, an open concept kitchen/living room, a separate mudroom entrance and a separate laundry. This small (but smart) cottage is perfect for any family simply seeking a retreat without the stress of a big lake home. The interior details include quartz and granite countertops, stainless appliances, quarter-sawn white oak floors, Pella windows, and beautiful finishing fixtures. The dining area was custom designed, custom built, and features both new and reclaimed elements. The exterior displays Smart-Side siding and trim details and has a large EZE-Breeze screen porch for additional dining and lounging. This home owns all the best products and features of a beach house, with no wasted space. Cottage Home is the premiere builder on the shore of Lake Michigan, between the Indiana border and Holland.
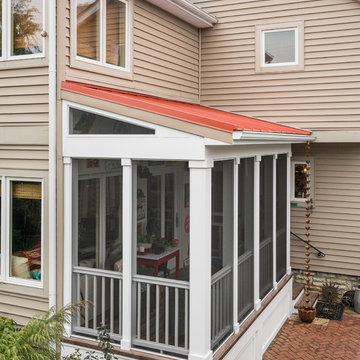
Exterior view screened porch addition, size 18’ x 6’7”, red metal roof
Marshall Evan Photography
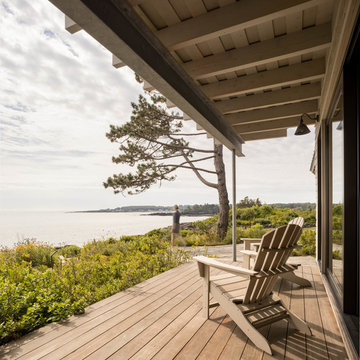
Take in all the sights of a waterfront home while staying out of the sun on this custom wooden porch.
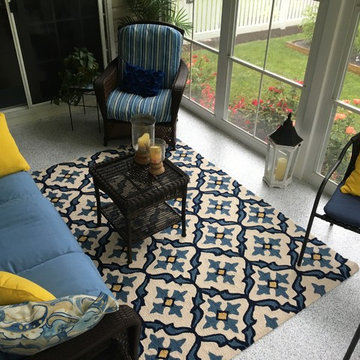
The owners of this beautiful screened-in room chose a custom color blend for their concrete floor coating. They have pulled together an award-winning design. Their floor is now sealed, protected from moisture & mildew, and will give them years of enjoyment.
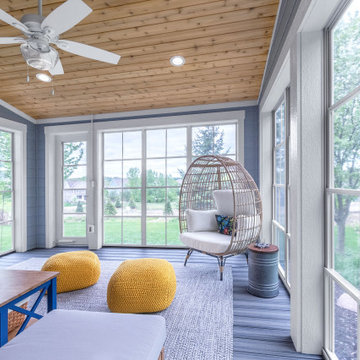
Living in Bayport, Minnesota, our client’s dreamed of adding on a space to their home that they could use and appreciate nearly year-round. This dream led to the realization of a 230 square foot addition that was to be utilized as a porch to fully take in the views of their backyard prairie. The challenge: Build a new space onto the existing home that made you feel like you were actually outdoors. The porch was meant to keep the exterior siding of the home exposed and to finish the interior with exterior materials. We used siding, soffits, fascia, skirt boards, and similar materials finished to match the existing home. Large windows and an exterior door encircled the perimeter of the space. Natural cedar tongue and groove boards and a composite deck floor was just another way to bring the exterior aesthetics back inside the porch.
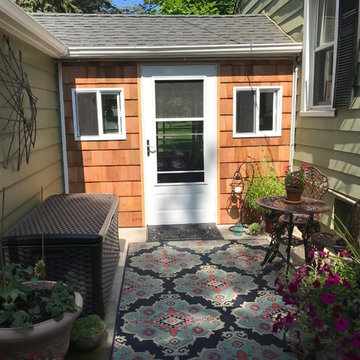
To design and build a covered breezeway will cedar shake siding , window and doors both sides.
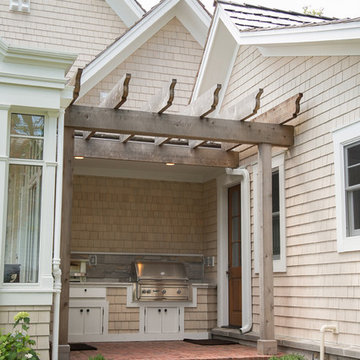
GENEVA CABINET COMPANY, LLC. Lake Geneva, Wi., Builder Lowell Custom Homes., Interior Design by Jane Shepard., Shanna Wolf/S.Photography., Outdoor kitchen in covered porch adjacent to conservatory and indoor kitchen. Brown Jordan
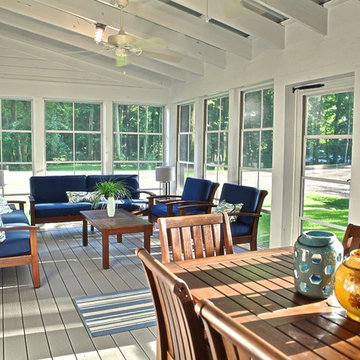
This site hosted a 1850s Farmhouse and 1920s Cottage. Newly renovated, they make for excellent guest cottages with fun living spaces!
Small Beach Style Verandah Design Ideas
2
