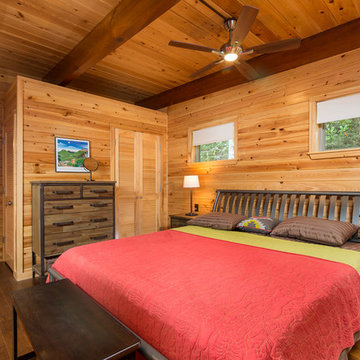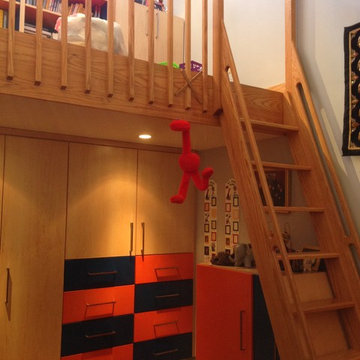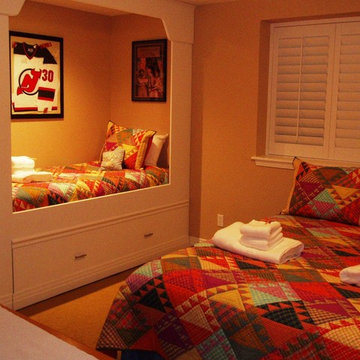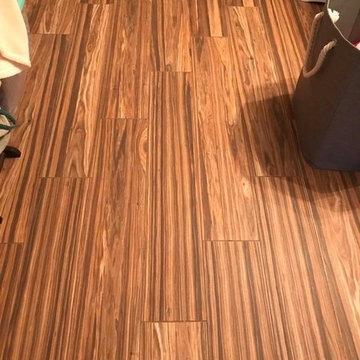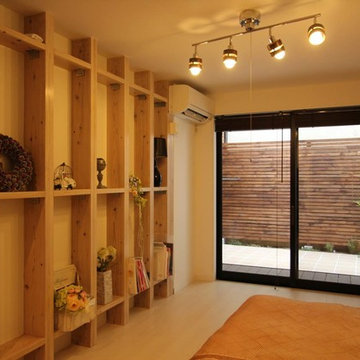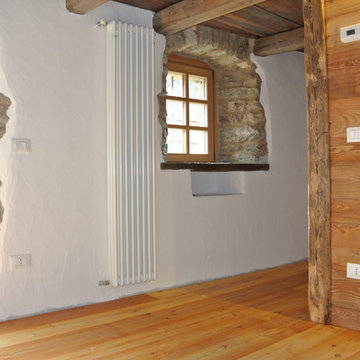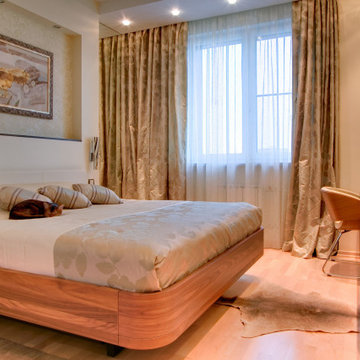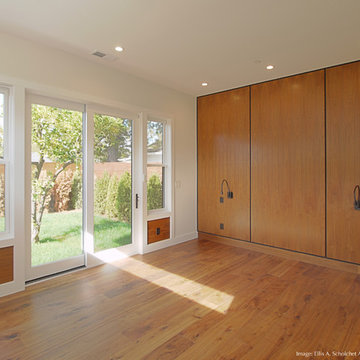Small Bedroom Design Ideas
Refine by:
Budget
Sort by:Popular Today
141 - 160 of 277 photos
Item 1 of 3
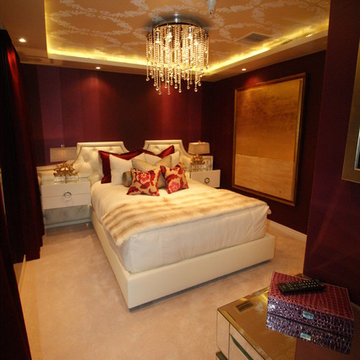
Plush, vibrant textiles adorn this over-the-top glamorous home! We distributed plenty of soft velvets throughout the whole house, adding a warm and inviting touch to the stylish and flashy finishes.
Detail is also key to this design, which is exhibited through patterned wallcoverings, designer seating, area rugs, and accessories.
Home located in Hollywood Hills, California. Project designed by Miami interior design firm, Charles Neal Interiors. They serve nationwide, with much activity in Miami, Fort Lauderdale, Boca Raton, and Palm Beach, as well as Los Angeles, New York, and Atlanta.
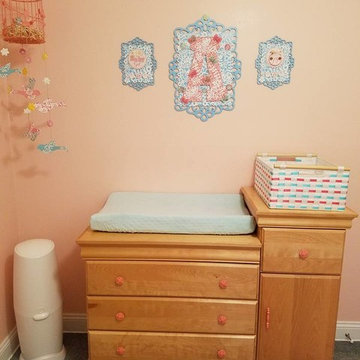
This is Shaw carpet, the style is called My Choice in Stain Glass. Memory Step Padding was used to maximize comfort.
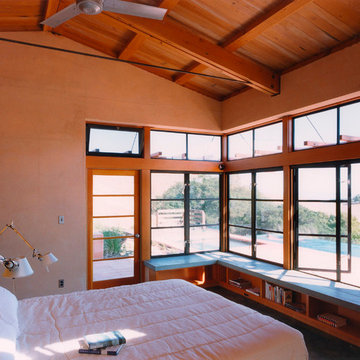
The master suite, at the far end of the structure, opens out onto the pool terrace, and has expansive views of the valley beyond. Reclaimed wood trusses and ceilings work with the PISE walls to add texture, color and depth to the clean-lined modern space.
Photography ©Edward Caldwell
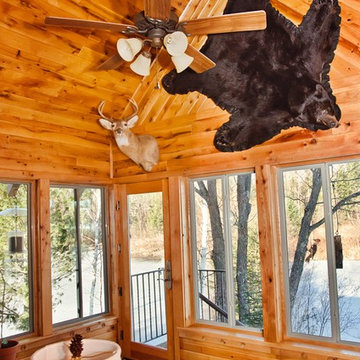
Let the sunshine in! Actually, it won't just be sunshine floating through this sun room guestroom -- but those sliding glass windows will also let the lake breeze whisper through every evening, as well.
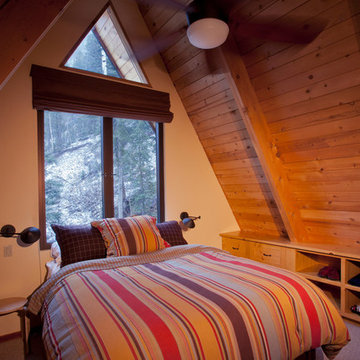
Master bedroom with new windows for views to Taos Ski Valley; built-in storage maximizes the tight geometry of the A-Frame.
photo credit: Jeff Caven
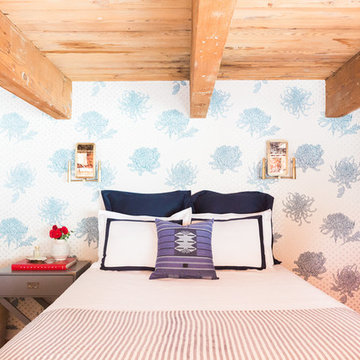
Designed by Claire Staszak at Centered by Design ( http://centeredbydesign.com/), photo by Aimee Mazzenga ( http://aimeemazzenga.com/)
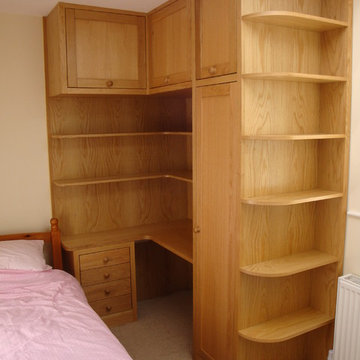
Drawing on both traditional Shaker and minimalist design. This piece is designed to maximise the use of space in a small room. With floor to ceiling storage and a spacious working area.
Drawing on both traditional Shaker and minimalist design, this piece is designed to maximise the use of space in a small room. There is floor to ceiling storage and a spacious working area.
Made from custom veneered European oak with a solid oak lipping and framework. This unit was finished with multiple coats of lacquer and buffed between coats to give a soft warm finish.
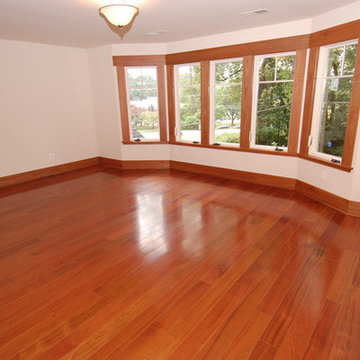
Brazilian Cherry Prefinished Hardwood Flooring (3/4" x 5" Solid) also incorporated into the window trim.
6,500 sq ft home.
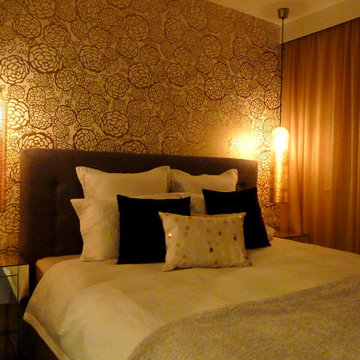
This "master" bedroom may be tiny but it doesn't skim on style and luxurious comfort. We squeezed in a deluxe king size bed (with hydraulic lift storage underneath!), and tiny mirrored bedside tables. Because they are mirrored and disappear into the Gold Hygge and West wallpaper, we got away (i like to think!) with having large Moroccan perforated brass bedside pendants. The pendants help to balance out the size of the kingsize bedhead. The linen sheer curtain with gold flecks by Zepel distracts the eye from the ugly small black framed window (blockout blind is down in this image).
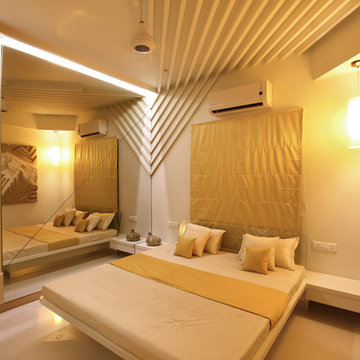
Kids bed room is on different axis; yet the cross length's graphics give an impression of oneness.
Also the mirror in the room makes the volume endless and enhances natural light.
Design Team - Ar. Manish Shah,
Schoen D'Lyma.
Photography - Tejas Shah.
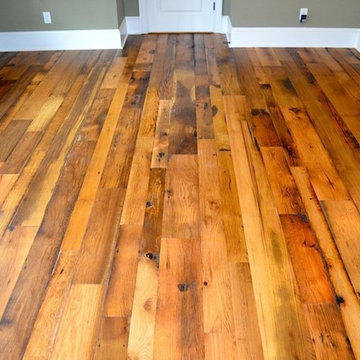
Made from 100-percent reclaimed wood joists, rafters, granary boards, and siding and floor boards found in old barns and wooden structures in the American East and Midwest, hit-skip oak provides a sturdy, hard-wearing surface that’s perfect for kids and pets.
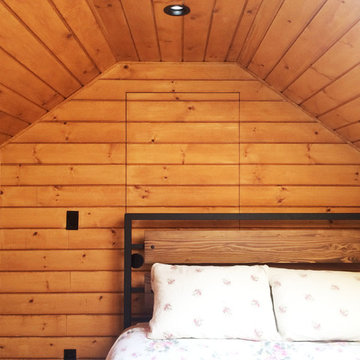
A necessary door for occasional use is concealed in the wood wall cladding applied to a flush door.
Small Bedroom Design Ideas
8
