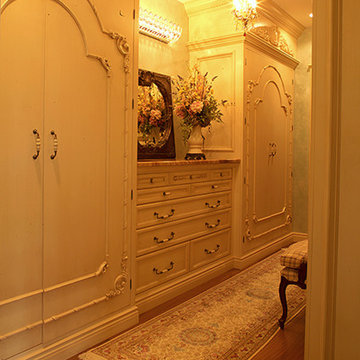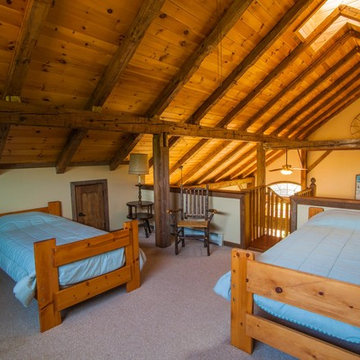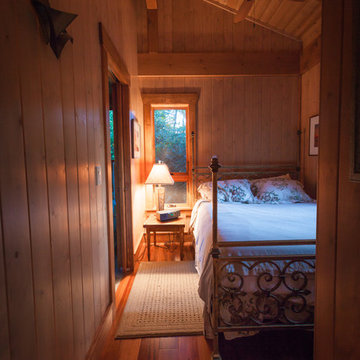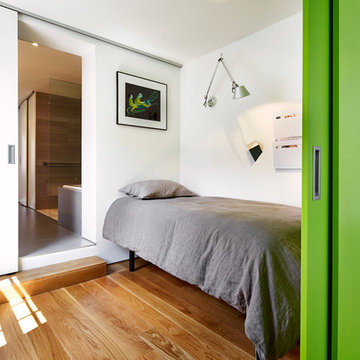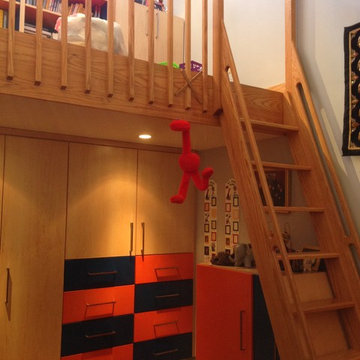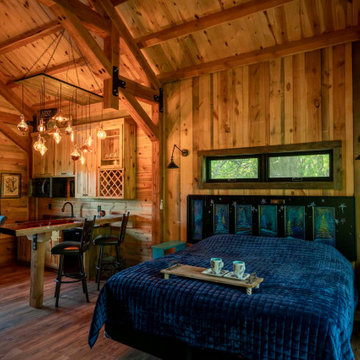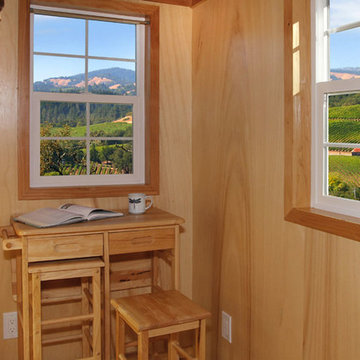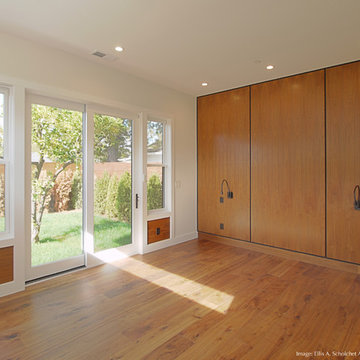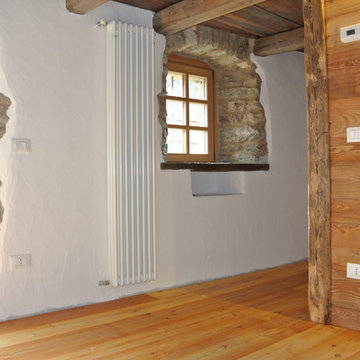Small Bedroom Design Ideas
Refine by:
Budget
Sort by:Popular Today
81 - 100 of 277 photos
Item 1 of 3
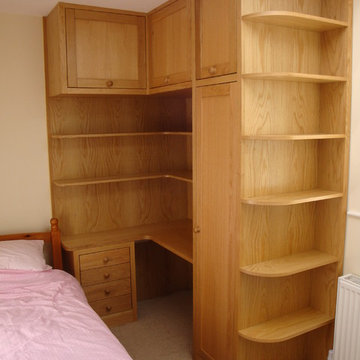
Drawing on both traditional Shaker and minimalist design. This piece is designed to maximise the use of space in a small room. With floor to ceiling storage and a spacious working area.
Drawing on both traditional Shaker and minimalist design, this piece is designed to maximise the use of space in a small room. There is floor to ceiling storage and a spacious working area.
Made from custom veneered European oak with a solid oak lipping and framework. This unit was finished with multiple coats of lacquer and buffed between coats to give a soft warm finish.
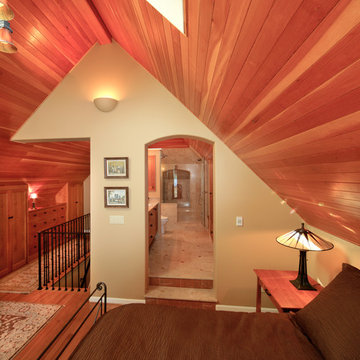
New master suite was built below existing roof in attic. Bath is two steps up since living room ceiling below is taller than other rooms. Two skylights near ridge balance the light for bath and dressing area. A wrought iron railing minimized stair enclosure. David Whelan photo
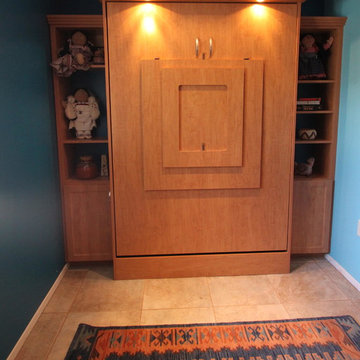
Closet Trends can transform any room into your special hobby room! This photo show a wall bed in the upright position with the hobby table (center) in the up position as well.
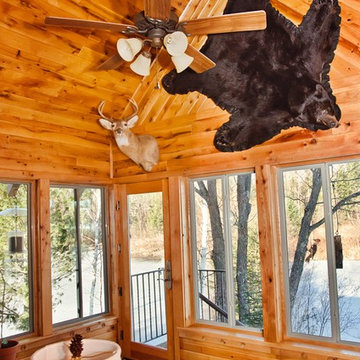
Let the sunshine in! Actually, it won't just be sunshine floating through this sun room guestroom -- but those sliding glass windows will also let the lake breeze whisper through every evening, as well.
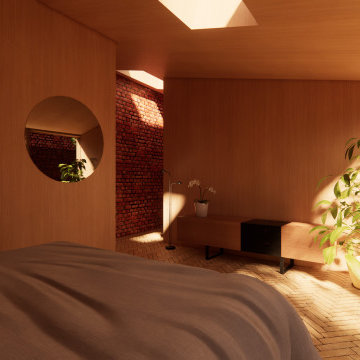
A courtyard home, made in the walled garden of a victorian terrace house off New Walk, Beverley. The home is made from reclaimed brick, cross-laminated timber and a planted lawn which makes up its biodiverse roof.
Occupying a compact urban site, surrounded by neighbours and walls on all sides, the home centres on a solar courtyard which brings natural light, air and views to the home, not unlike the peristyles of Roman Pompeii.
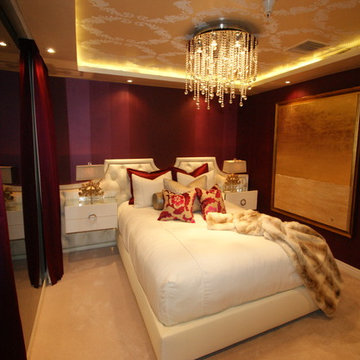
Plush, vibrant textiles adorn this over-the-top glamorous home! We distributed plenty of soft velvets throughout the whole house, adding a warm and inviting touch to the stylish and flashy finishes.
Detail is also key to this design, which is exhibited through patterned wallcoverings, designer seating, area rugs, and accessories.
Home located in Hollywood Hills, California. Project designed by Miami interior design firm, Charles Neal Interiors. They serve nationwide, with much activity in Miami, Fort Lauderdale, Boca Raton, and Palm Beach, as well as Los Angeles, New York, and Atlanta.
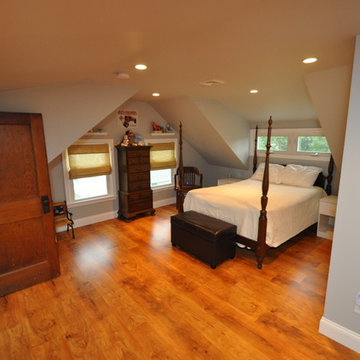
This second floor bedroom was enlarged into some additional attic space during the first floor renovation. Recessed lighting was added to brighten the room.
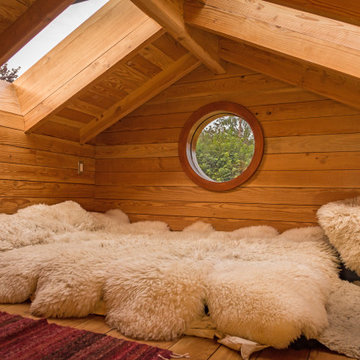
Joshua Jakabosky, Old Craft Carpentry & Construction
Joanne Johnson, Dragonfly & Brambles Photography
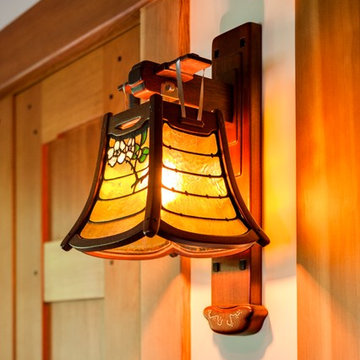
Detail of custom reproduction wall sconce by John Hamm (www.hammstudios.com),
Brian Vanden Brink Photographer
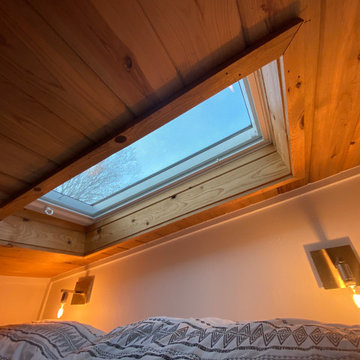
Interior and Exterior Renovations to existing HGTV featured Tiny Home. We modified the exterior paint color theme and painted the interior of the tiny home to give it a fresh look. The interior of the tiny home has been decorated and furnished for use as an AirBnb space. Outdoor features a new custom built deck and hot tub space.
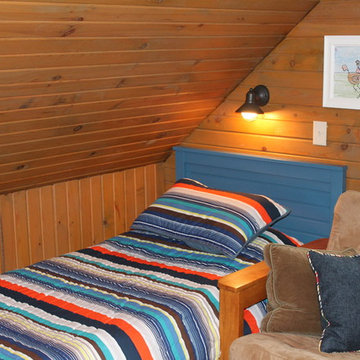
Cozy Lakeside Cabin renovation by Debra Poppen Designs of Ada, MI.
Loft bedroom that features children's wall art, striped bedding and wood paneling.
Small Bedroom Design Ideas
5
