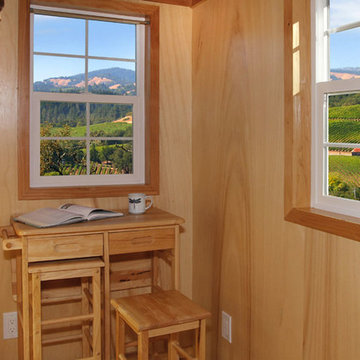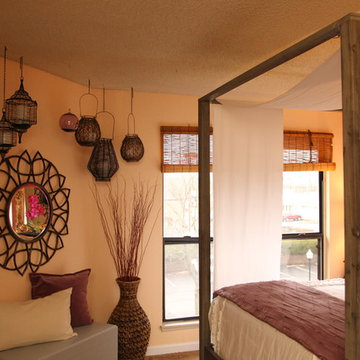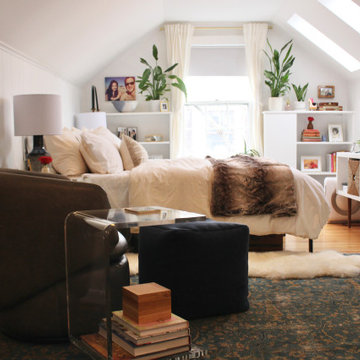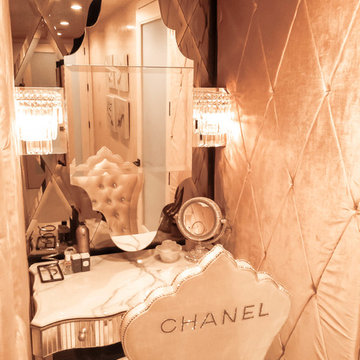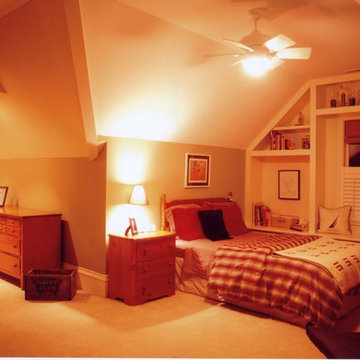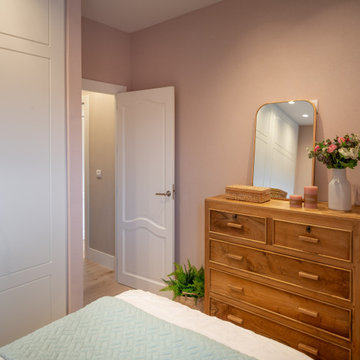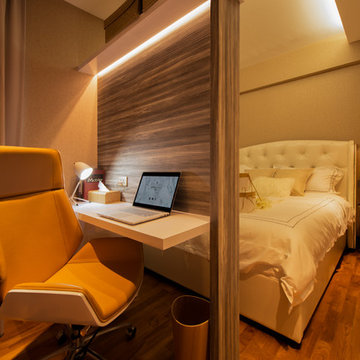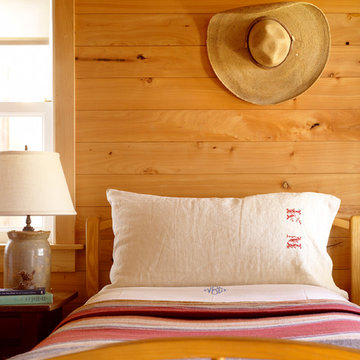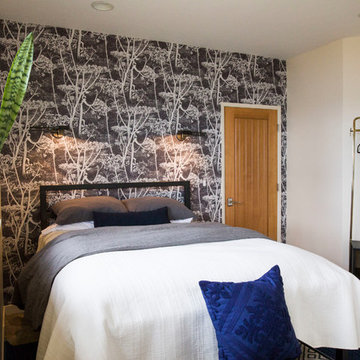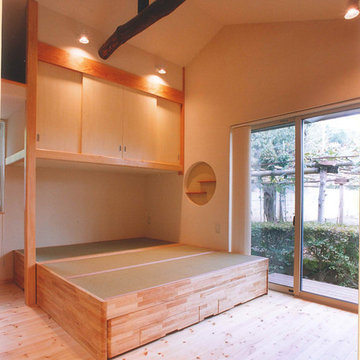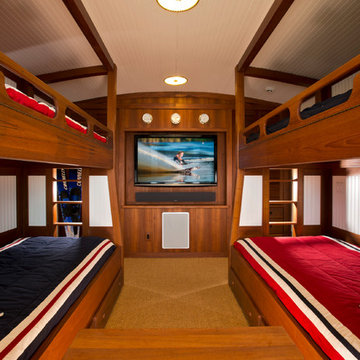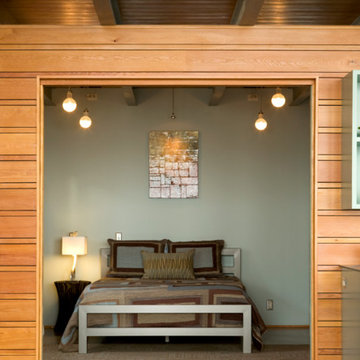Small Bedroom Design Ideas
Refine by:
Budget
Sort by:Popular Today
41 - 60 of 277 photos
Item 1 of 3
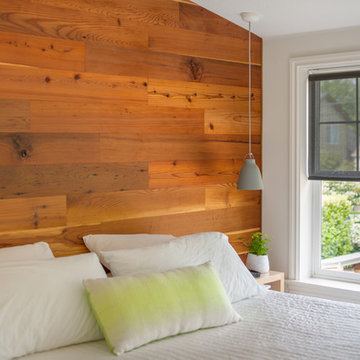
Residential remodel of an attic space added a master bedroom, master bath and nursery as well as much-needed built-in custom storage into the hallway and eave spaces. Light-filled on even the most overcast days, this Portland residence is bright and airy with balance of natural materials playing off a white backdrop. The cedar wood plank walls in the master bedroom and bath give a tactile sense of natural materials and make the rooms glow.
All photos: Josh Partee Photography
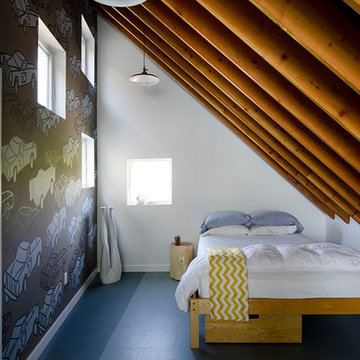
Photo by Carolyn Bates
Mural by Abby Manock: http://abbymanock.com/murals-paintings-patterns-fabrics
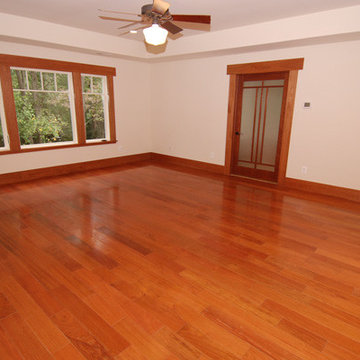
Brazilian Cherry Prefinished Hardwood Flooring (3/4" x 5" Solid) that was incorporated into the window trim, and door. - 6,500 sq ft home.
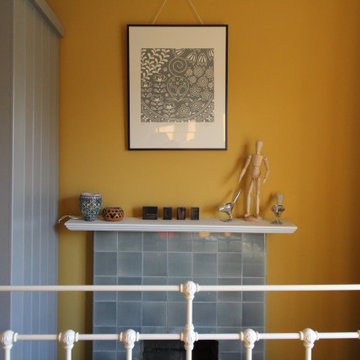
Sometimes what a small bedroom needs is a rich wall colour, to create a cosy inviting space. Here we have Yellow Pink, by Little Greene Paint Company looking fabulous with Wimborne White on the woodwork and ceilings and Elmore fabric curtains in Feather Grey by Romo. We have managed to squeeze a small double bed in, with a bedside chest of drawers and a beautiful linen cupboard too. Check out the original tiled fireplace, what beautiful soft grey tiles, a dream to match up to.
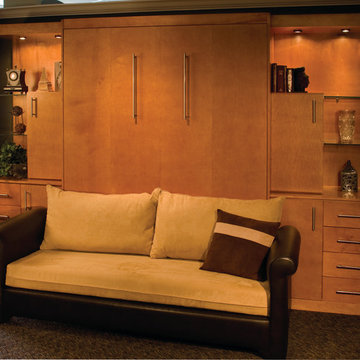
Chesterfield panel bed, closed, with optional custom storage to either side.
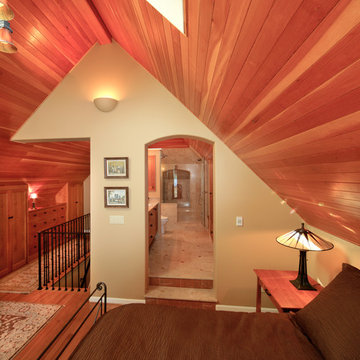
New master suite was built below existing roof in attic. Bath is two steps up since living room ceiling below is taller than other rooms. Two skylights near ridge balance the light for bath and dressing area. A wrought iron railing minimized stair enclosure. David Whelan photo
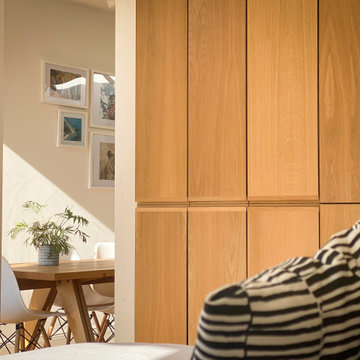
The master bedroom is characterised by natural light and bespoke oak faced wardrobes. A floor to ceiling door allow the space to flow whilst providing privacy when needed. Bespoke floor to ceiling and wall to wall oak wardrobes add colour and texture.
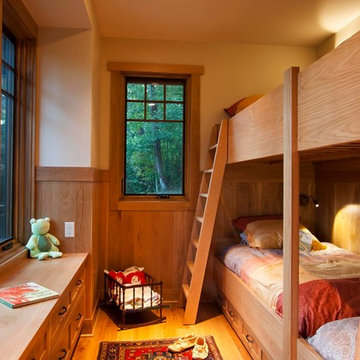
One of the two big program requirements. A Loom Room and Bunkies
Photos by Jay Weiland
Small Bedroom Design Ideas
3
