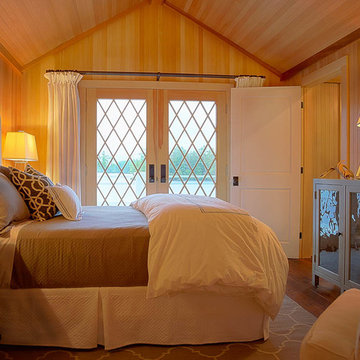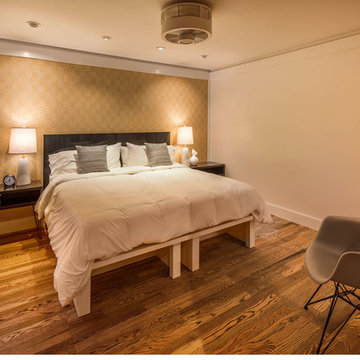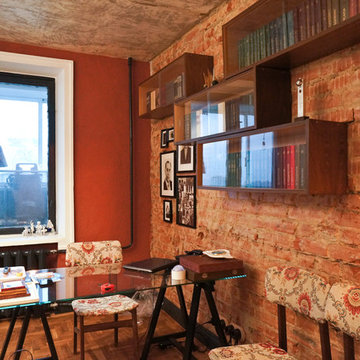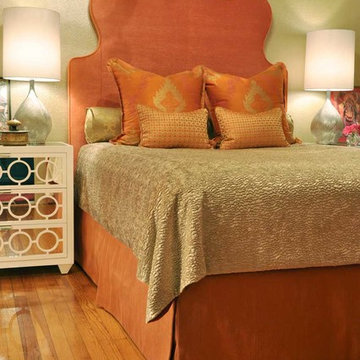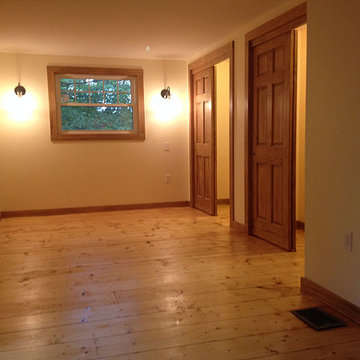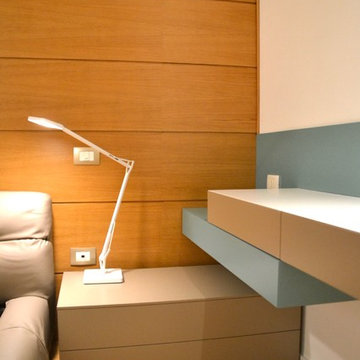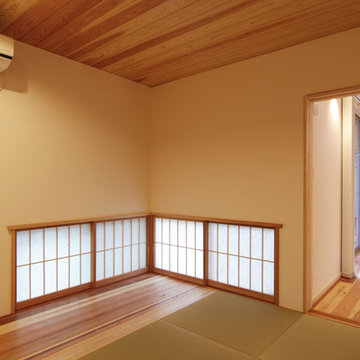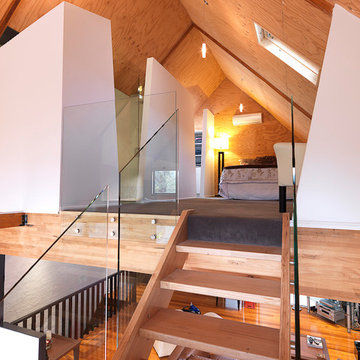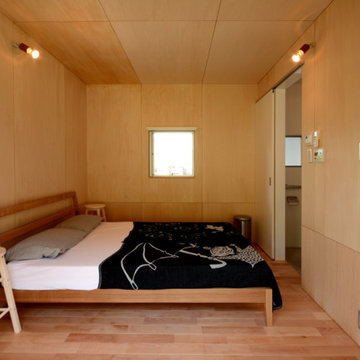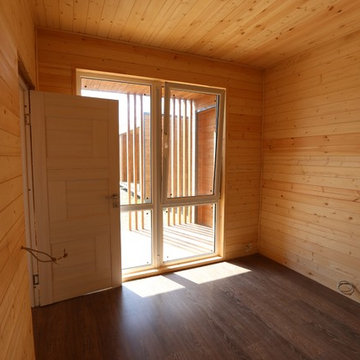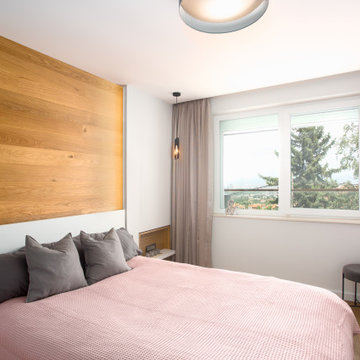Small Bedroom Design Ideas
Refine by:
Budget
Sort by:Popular Today
121 - 140 of 277 photos
Item 1 of 3
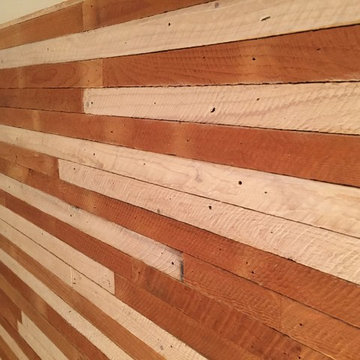
Custom lath headboard made from reclaimed wood lath salvaged from a renovation project in the century old home.
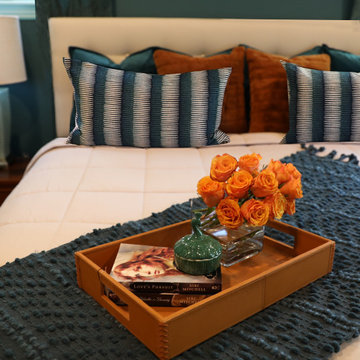
In this project. All the pre-existing woodwork (doors, trims, baseboards and bookcases) were taken down carefully and reassembled in order to maintain the old Cambridge house beauty. The owners did not like the idea of a TV dominating a space; of it being a focal point in a living room. So therefore we designed the sliding panel which displays one of their special paintings when the TV is not use.
In an open concept living space, one challenge is creating a sense of separate rooms with different functions but with an overall “feel” of it being one. I believe we achieved that. The gold tones dining room chandelier and the teal wallpaper in the dining room, which is such a rich, inviting color, distinguishes that room from the kitchen but complements it, and then the teal chairs in the living room carry that color theme there.
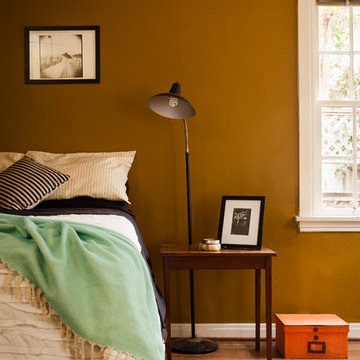
This bedroom is part of a tudor home that was built in 1936. This space needed to work for a modern, young creative woman while still fitting the architecture of the home.
Photo cred: Angela Hess
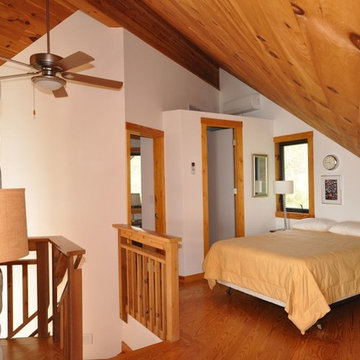
One of three sleeping areas in the loft of the Mollhagen Cottage adjacent to walled off bedroom.
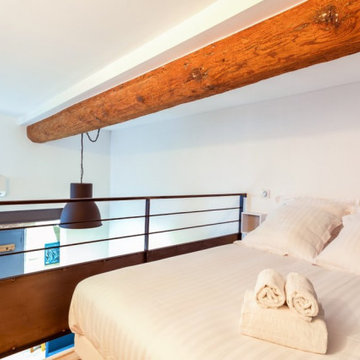
Aménagement d'une chambre ouverte sur une mezzanine dans le but de laisser entrer la luminosité naturelle dans la pièce.
Mezzanine sécurisée par un garde corps métallique qui amène de la modernité dans un appartement ancien. La poutre en bois apparente ainsi que le mur en pierre de l'entrée confèrent tout le cachet de l'ancien à ce lieu.
Le plafond a été repeint en blanc pour faire ressortir la splendeur de la poutre apparente.
Au sol, un parquet clair a été installé pour bénéficier du côté chaleureux du bois et d'amener une clarté supplémentaire à la pièce.
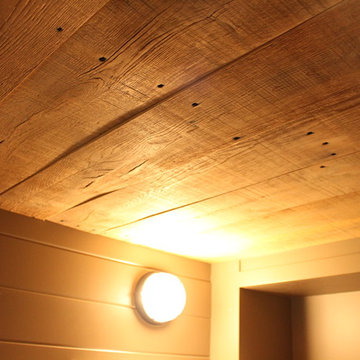
When your in the bottom bunk and you look up, this is what you see: Custom, distressed-wood, shiplap!
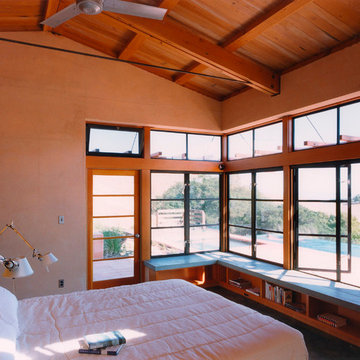
The master suite, at the far end of the structure, opens out onto the pool terrace, and has expansive views of the valley beyond. Reclaimed wood trusses and ceilings work with the PISE walls to add texture, color and depth to the clean-lined modern space.
Photography ©Edward Caldwell
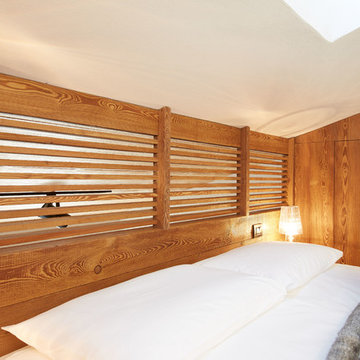
Camera da letto su soppalco in larice bio spazzolato. Dettaglio della boiserie con frangisole che sostituisce il parapetto precedente senza però impedire l'entrata della luce naturale. Letto decorato da cuscini e plaid in pelo in toni naturali tipicamente montani.
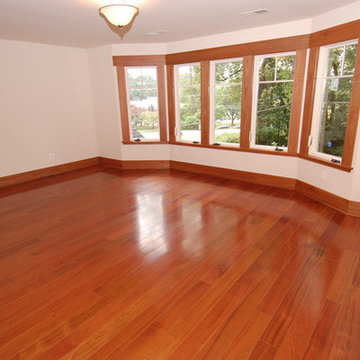
Brazilian Cherry Prefinished Hardwood Flooring (3/4" x 5" Solid) also incorporated into the window trim.
6,500 sq ft home.
Small Bedroom Design Ideas
7
