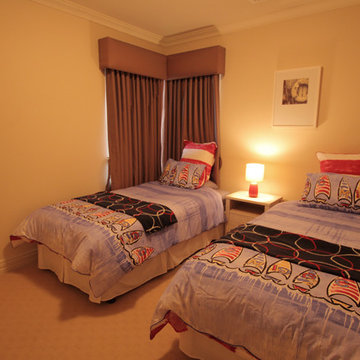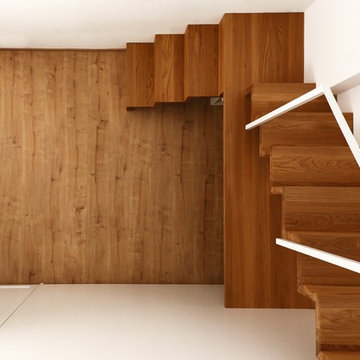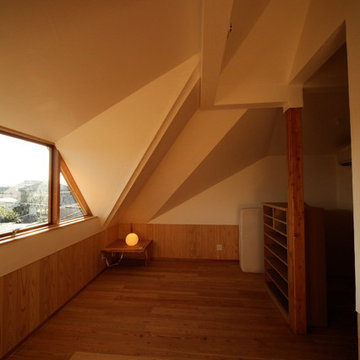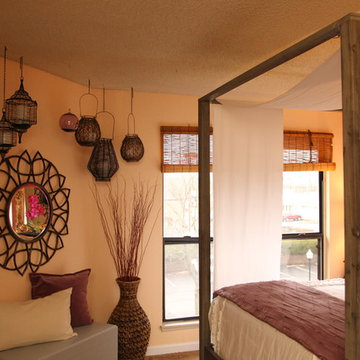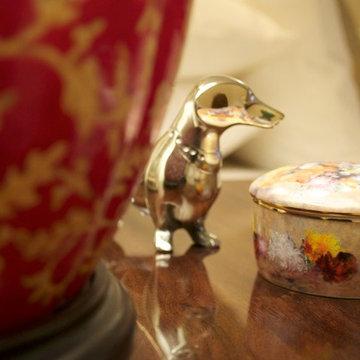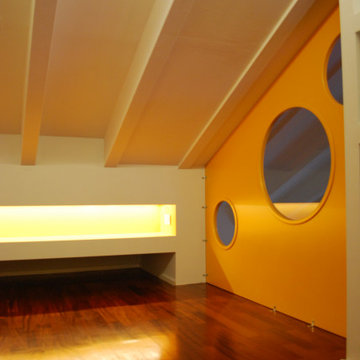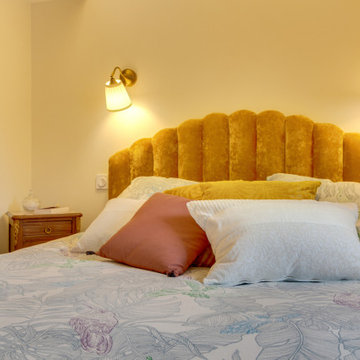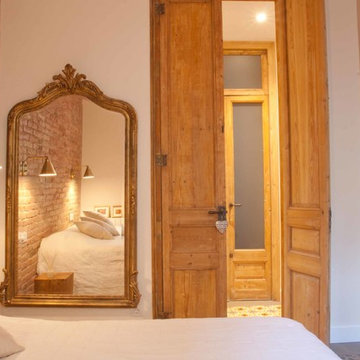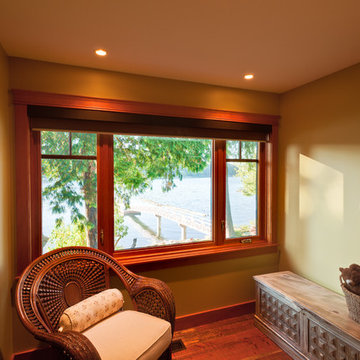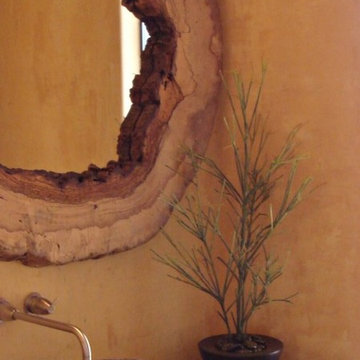Small Bedroom Design Ideas
Refine by:
Budget
Sort by:Popular Today
161 - 180 of 277 photos
Item 1 of 3
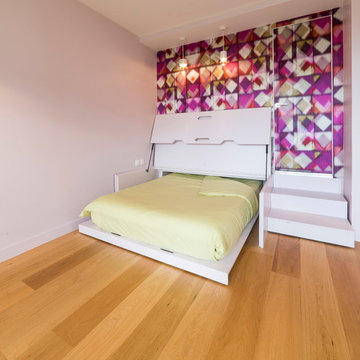
Lit en cour de fermeture.
Lit tiroir qui se dissimule sous la salle de bain / estrade, permettant au propriétaire de profité d'un grand séjour en journée.
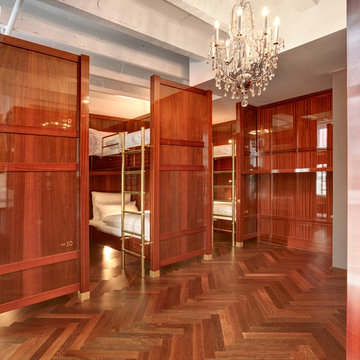
Bauwerk Parkett Unopark Eiche geräuchert 14 matt versiegelt
Ort
Wien, Österreich
Architekt
Atelier Heiss Architekten ZT GmbH, Wien, AT
Bauherr
Weitzer Hotels BetriebsgesmbH
Bodenleger
Parketthaus Kamper & Kamper GmbH, Graz, AT
Fotograf
Olaf Rohl Fotografie, Aachen
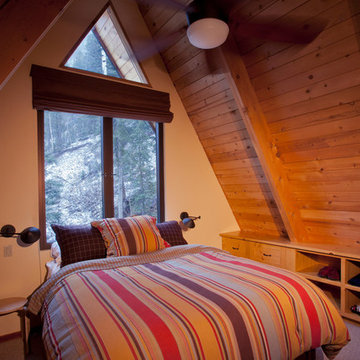
Master bedroom with new windows for views to Taos Ski Valley; built-in storage maximizes the tight geometry of the A-Frame.
photo credit: Jeff Caven
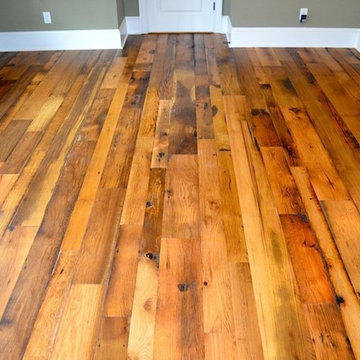
Made from 100-percent reclaimed wood joists, rafters, granary boards, and siding and floor boards found in old barns and wooden structures in the American East and Midwest, hit-skip oak provides a sturdy, hard-wearing surface that’s perfect for kids and pets.
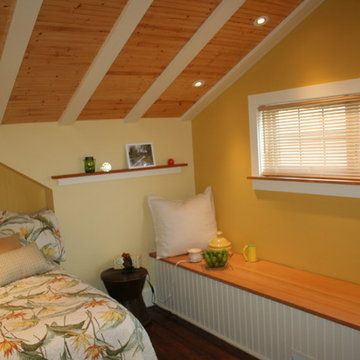
Dormered bungalow to add small bedroom; added custom woodwork to bench and ceiling.
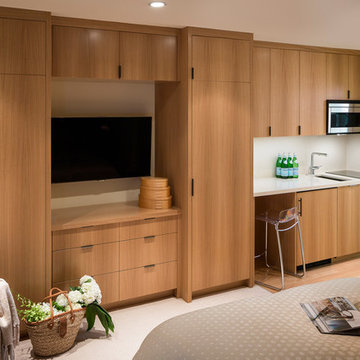
General Contractor + Construction + Cabinetry: Muratore Corp | Interior Designer: Muratore Corp Designer, Cindy Bayon | Photographer: Scott Hargis
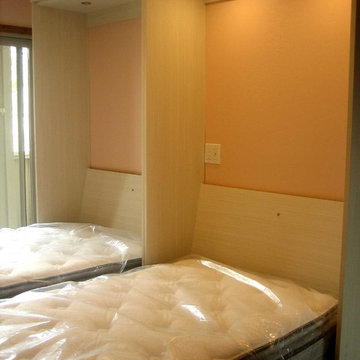
This bedroom is complete. No other furniture is needed. The double bed folds down horizontally allowing for more room on the floor. The built-in desk and drawer storage on both walls eliminates the need for a bureau or chest of drawers.
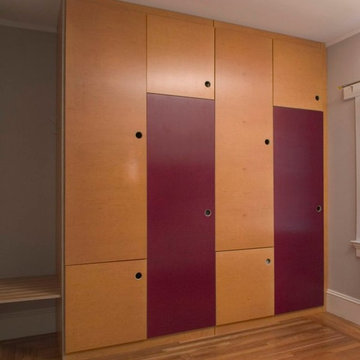
SURFACE DEPTH : Furniture, walls, and floors each present a way to combine the architectural design with fun, stimulating, even unexpected places to store things. A European style, built-in armoire provides for both efficient storage and a beautiful wall.
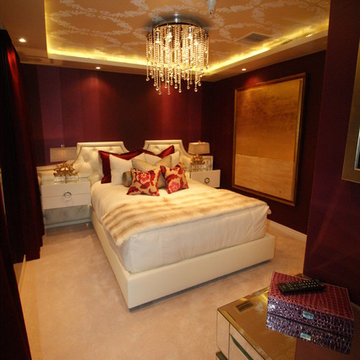
Plush, vibrant textiles adorn this over-the-top glamorous home! We distributed plenty of soft velvets throughout the whole house, adding a warm and inviting touch to the stylish and flashy finishes.
Detail is also key to this design, which is exhibited through patterned wallcoverings, designer seating, area rugs, and accessories.
Home located in Hollywood Hills, California. Project designed by Miami interior design firm, Charles Neal Interiors. They serve nationwide, with much activity in Miami, Fort Lauderdale, Boca Raton, and Palm Beach, as well as Los Angeles, New York, and Atlanta.
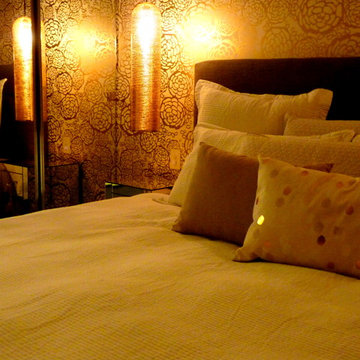
This "master" bedroom may be tiny but it doesn't skim on style and luxurious comfort. We squeezed in a deluxe king size bed (with hydraulic lift storage underneath!), and tiny mirrored bedside tables. Because they are mirrored and disappear into the Gold Hygge and West wallpaper, we got away (i like to think!) with having large Moroccan perforated brass bedside pendants. The pendants help to balance out the size of the kingsize bedhead.
Small Bedroom Design Ideas
9
